113 Parliament Canyon, Mesquite, NV 89027
Local realty services provided by:Better Homes and Gardens Real Estate Universal
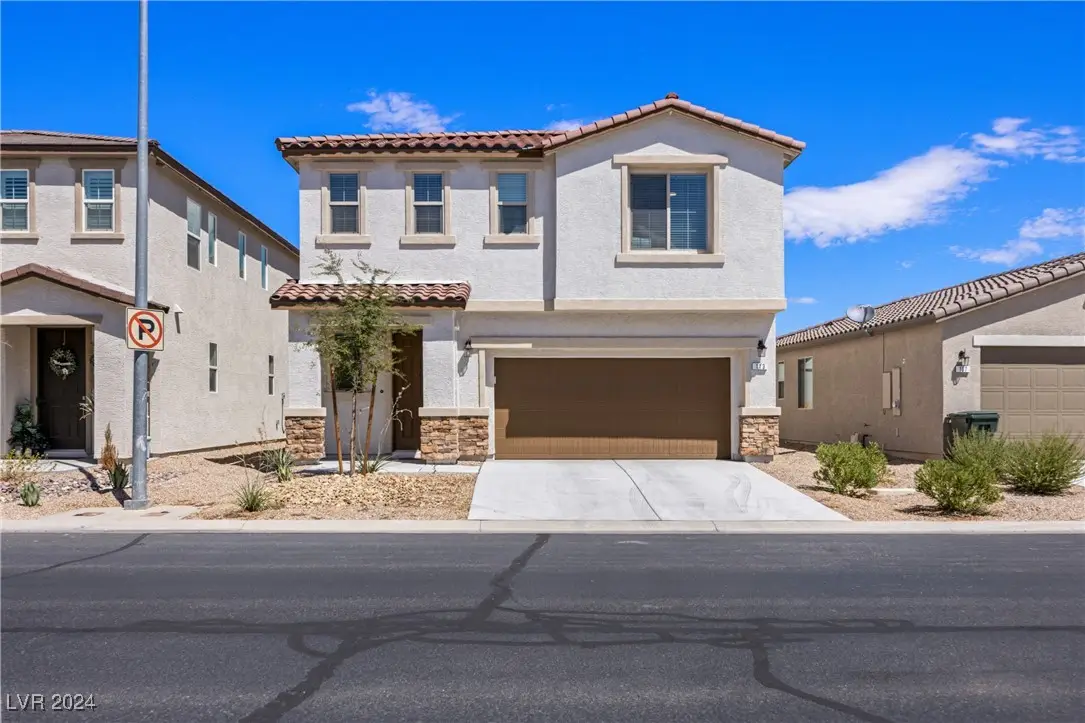
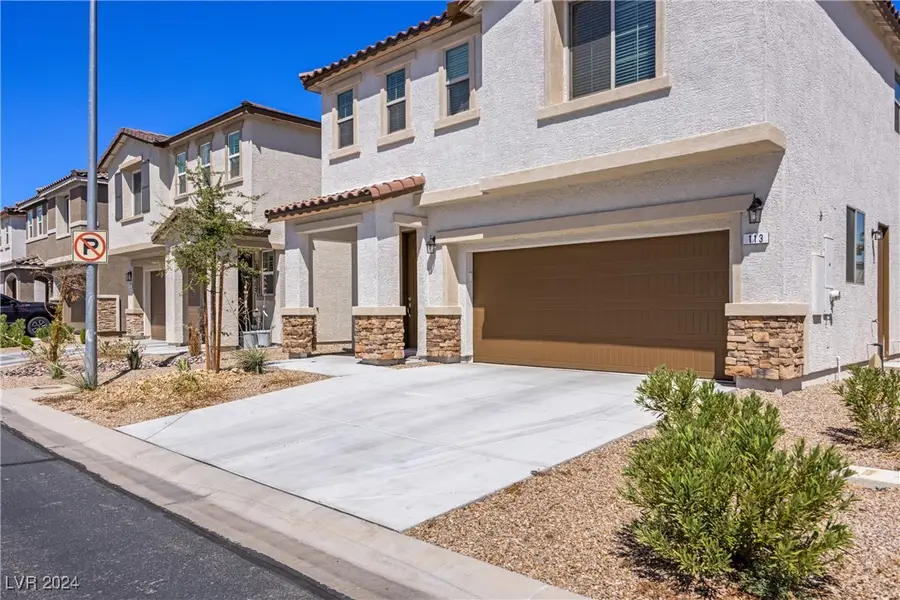

Listed by:lori houston(702) 371-1372
Office:clea's moapa valley realty llc.
MLS#:2611057
Source:GLVAR
Price summary
- Price:$449,900
- Price per sq. ft.:$189.59
- Monthly HOA dues:$70
About this home
This home is only 2 years old! Located in Portobello at Canyon Crest. This desirable 3 bedroom 2 and 1/2 bath Laurel II plan was built with many upgraded options. The main floor is a host's dream with a Living/Kitchen/Dining Great room. Kitchen has granite, pantry and a 12'2" oversized island perfect for entertaining. The Dining area opens to the upgraded full length covered rear patio on the North side of the home. Backyard is adjacent to a land easement, no adjoining rear neighbors or roads! Primary bedroom is located separate from bedroom 2 & 3. The primary bedroom in-suite has a walk-in closet, the Deluxe Owners Package bathroom with dual sinks, large soaker tub and separate walk-in shower. The loft makes a great 2nd story living space that in the Portobello Laurel II plan was an optional 4th bedroom. Low maintenance desert landscaping in both the front and back yards. Centrally located near golf, entertainment parks and shopping.
Contact an agent
Home facts
- Year built:2022
- Listing Id #:2611057
- Added:356 day(s) ago
- Updated:July 01, 2025 at 10:50 AM
Rooms and interior
- Bedrooms:3
- Total bathrooms:3
- Full bathrooms:2
- Half bathrooms:1
- Living area:2,373 sq. ft.
Heating and cooling
- Cooling:Central Air, Electric
- Heating:Central, Electric
Structure and exterior
- Roof:Tile
- Year built:2022
- Building area:2,373 sq. ft.
- Lot area:0.08 Acres
Schools
- High school:Virgin Valley
- Middle school:Hughes Charles
- Elementary school:Virgin Valley,Virgin Valley
Utilities
- Water:Public
Finances and disclosures
- Price:$449,900
- Price per sq. ft.:$189.59
- Tax amount:$390
New listings near 113 Parliament Canyon
- New
 $244,999Active2 beds 2 baths1,078 sq. ft.
$244,999Active2 beds 2 baths1,078 sq. ft.704 Appletree Lane, Mesquite, NV 89027
MLS# 2710318Listed by: VICE REALTY - New
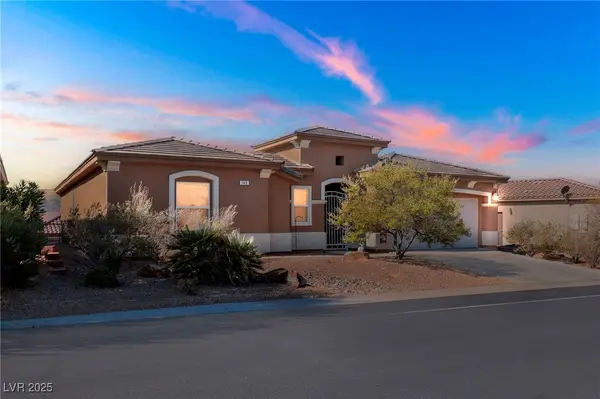 $475,000Active3 beds 3 baths1,868 sq. ft.
$475,000Active3 beds 3 baths1,868 sq. ft.140 Admiral Benbow Way, Mesquite, NV 89027
MLS# 2708825Listed by: THE BROKERAGE A RE FIRM - New
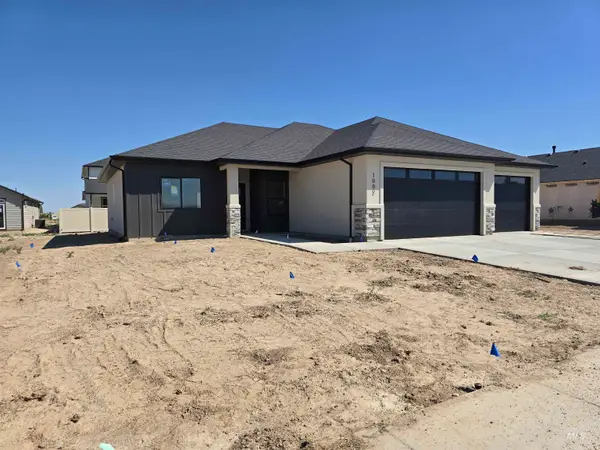 $425,000Active4 beds 2 baths1,643 sq. ft.
$425,000Active4 beds 2 baths1,643 sq. ft.1002 Quartz Road, Kimberly, ID 83341
MLS# 98957517Listed by: GEM STATE REALTY INC - New
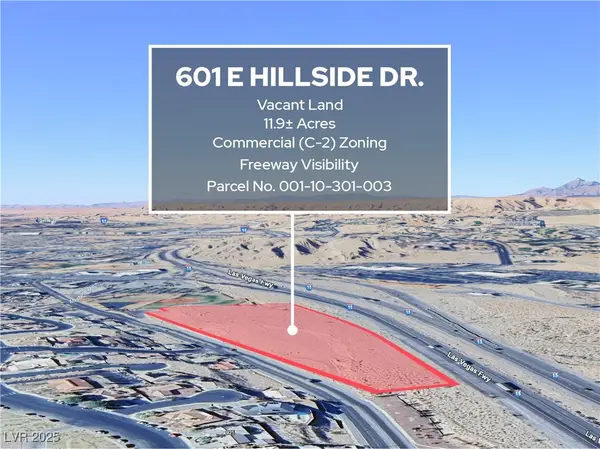 Listed by BHGRE$1,825,000Active11.9 Acres
Listed by BHGRE$1,825,000Active11.9 Acres601 Hillside Drive, Mesquite, NV 89027
MLS# 2705446Listed by: ERA BROKERS CONSOLIDATED - New
 $449,500Active2 beds 2 baths1,451 sq. ft.
$449,500Active2 beds 2 baths1,451 sq. ft.761 Prospector Point, Mesquite, NV 89034
MLS# 2708192Listed by: RE/MAX RIDGE REALTY - New
 $210,000Active2 beds 2 baths970 sq. ft.
$210,000Active2 beds 2 baths970 sq. ft.334 Colleen Court #D, Mesquite, NV 89027
MLS# 2708202Listed by: RE/MAX RIDGE REALTY - New
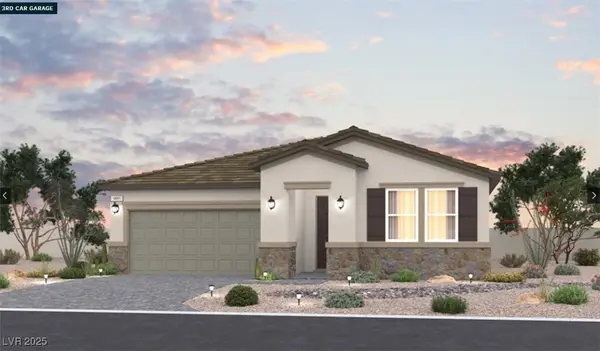 $500,340Active3 beds 3 baths2,191 sq. ft.
$500,340Active3 beds 3 baths2,191 sq. ft.541 Jefferson Lane #lot 34, Mesquite, NV 89027
MLS# 2708119Listed by: REALTY ONE GROUP, INC - New
 $439,990Active2 beds 2 baths1,551 sq. ft.
$439,990Active2 beds 2 baths1,551 sq. ft.535 Hamilton Drive #lot 19, Mesquite, NV 89027
MLS# 2708125Listed by: REALTY ONE GROUP, INC - New
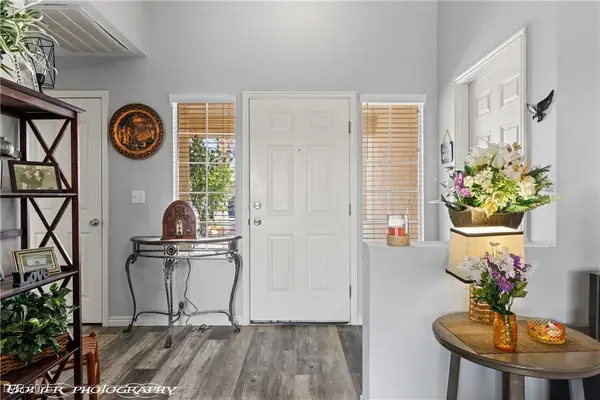 $315,000Active2 beds 2 baths1,127 sq. ft.
$315,000Active2 beds 2 baths1,127 sq. ft.271 Concord Drive, Mesquite, NV 89027
MLS# 2708007Listed by: EXP REALTY 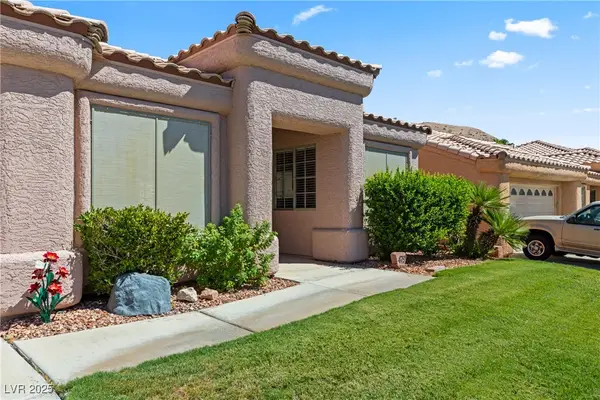 $325,000Pending3 beds 2 baths1,345 sq. ft.
$325,000Pending3 beds 2 baths1,345 sq. ft.479 Ruby Drive, Mesquite, NV 89027
MLS# 2707843Listed by: RE/MAX RIDGE REALTY
