1309 Vista Del Monte Drive, Mesquite, NV 89027
Local realty services provided by:Better Homes and Gardens Real Estate Universal
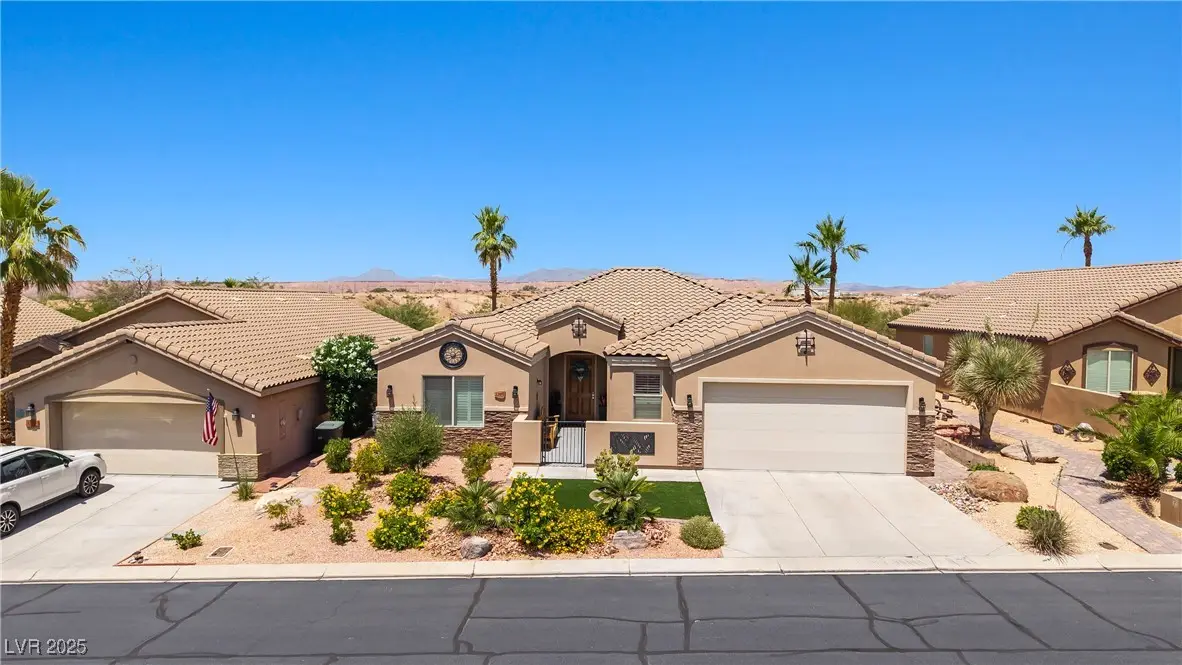
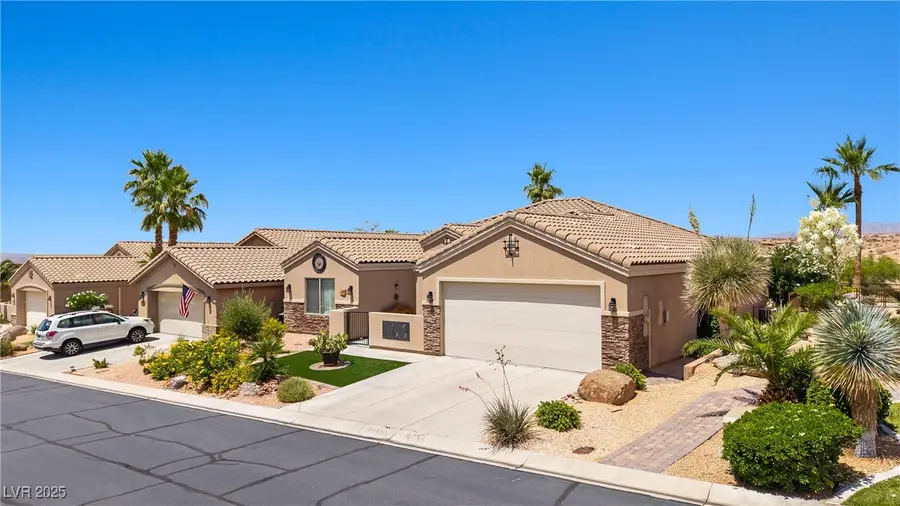

Listed by:john larson702-346-7800
Office:re/max ridge realty
MLS#:2688797
Source:GLVAR
Price summary
- Price:$599,000
- Price per sq. ft.:$275.53
- Monthly HOA dues:$86
About this home
Welcome to 1309 Vista Del Monte Dr., a stunning single-family home on the Oasis Golf Club Canyons Golf course with breathtaking golf & Mesa views. The refreshed front yard landscape makes for a beautiful street appeal. Enter This 4-bed, 3-bath home through the gated courtyard & appreciate the wonderful features inside: Light paint scheme, luxury vinyl plank flooring, brushed nickel & oil rubbed bronze fixtures, quartz countertops, ceiling fans & modern light fixtures. Enjoy tiled walk-in showers in the guest bedrooms, & floating cabinets in the spa-like master bath with a soaking tub & separate walk in shower. The detached Casita offers a private bedroom & bathroom—perfect for guests. Entertain easily on the back patio, complete with built-in BBQ, privacy slats, & electric sun shades to block unwanted wind & sun. Stainless steel appliances & an oversized 2-car epoxied garage complete the package! Ownership provides access to the Oasis sports complex pool, hot tub, sports courts & gym!
Contact an agent
Home facts
- Year built:2004
- Listing Id #:2688797
- Added:72 day(s) ago
- Updated:July 18, 2025 at 07:47 PM
Rooms and interior
- Bedrooms:4
- Total bathrooms:3
- Full bathrooms:1
- Living area:2,174 sq. ft.
Heating and cooling
- Cooling:Central Air, Electric
- Heating:Central, Electric
Structure and exterior
- Roof:Tile
- Year built:2004
- Building area:2,174 sq. ft.
- Lot area:0.15 Acres
Schools
- High school:Other
- Middle school:Other
- Elementary school:Other
Utilities
- Water:Public
Finances and disclosures
- Price:$599,000
- Price per sq. ft.:$275.53
- Tax amount:$3,591
New listings near 1309 Vista Del Monte Drive
- New
 $244,999Active2 beds 2 baths1,078 sq. ft.
$244,999Active2 beds 2 baths1,078 sq. ft.704 Appletree Lane, Mesquite, NV 89027
MLS# 2710318Listed by: VICE REALTY - New
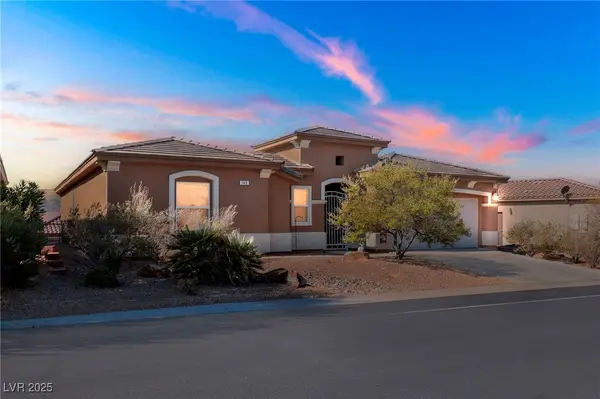 $475,000Active3 beds 3 baths1,868 sq. ft.
$475,000Active3 beds 3 baths1,868 sq. ft.140 Admiral Benbow Way, Mesquite, NV 89027
MLS# 2708825Listed by: THE BROKERAGE A RE FIRM - New
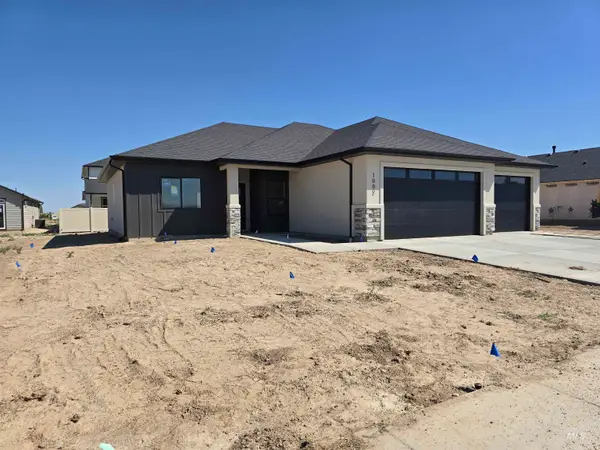 $425,000Active4 beds 2 baths1,643 sq. ft.
$425,000Active4 beds 2 baths1,643 sq. ft.1002 Quartz Road, Kimberly, ID 83341
MLS# 98957517Listed by: GEM STATE REALTY INC - New
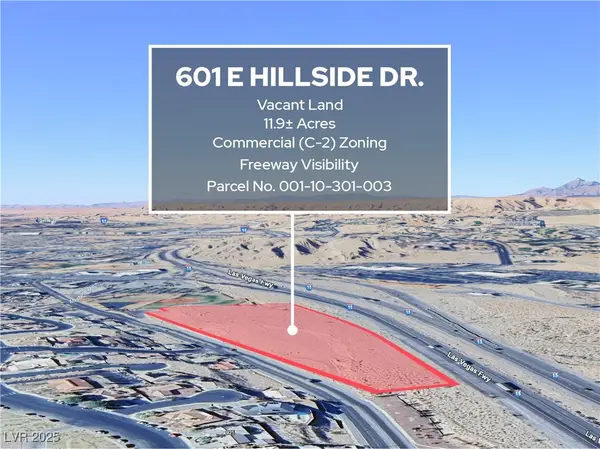 Listed by BHGRE$1,825,000Active11.9 Acres
Listed by BHGRE$1,825,000Active11.9 Acres601 Hillside Drive, Mesquite, NV 89027
MLS# 2705446Listed by: ERA BROKERS CONSOLIDATED - New
 $449,500Active2 beds 2 baths1,451 sq. ft.
$449,500Active2 beds 2 baths1,451 sq. ft.761 Prospector Point, Mesquite, NV 89034
MLS# 2708192Listed by: RE/MAX RIDGE REALTY - New
 $210,000Active2 beds 2 baths970 sq. ft.
$210,000Active2 beds 2 baths970 sq. ft.334 Colleen Court #D, Mesquite, NV 89027
MLS# 2708202Listed by: RE/MAX RIDGE REALTY - New
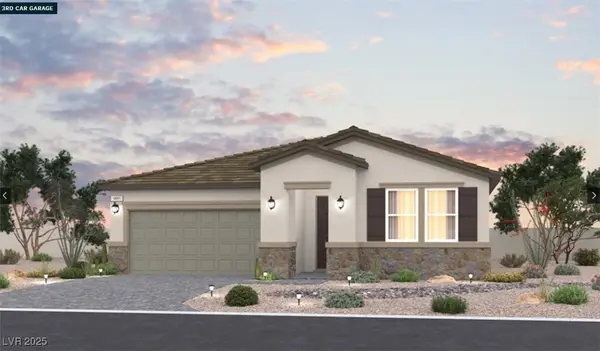 $500,340Active3 beds 3 baths2,191 sq. ft.
$500,340Active3 beds 3 baths2,191 sq. ft.541 Jefferson Lane #lot 34, Mesquite, NV 89027
MLS# 2708119Listed by: REALTY ONE GROUP, INC - New
 $439,990Active2 beds 2 baths1,551 sq. ft.
$439,990Active2 beds 2 baths1,551 sq. ft.535 Hamilton Drive #lot 19, Mesquite, NV 89027
MLS# 2708125Listed by: REALTY ONE GROUP, INC - New
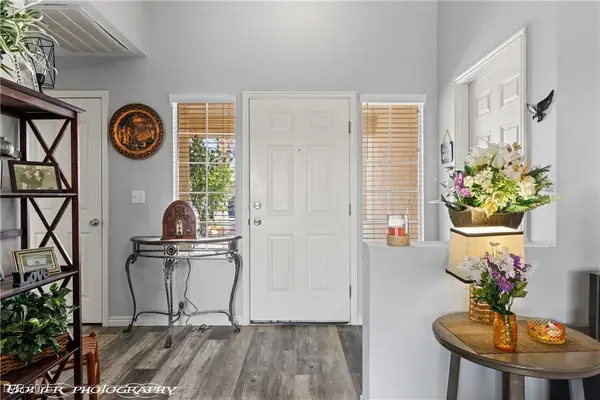 $315,000Active2 beds 2 baths1,127 sq. ft.
$315,000Active2 beds 2 baths1,127 sq. ft.271 Concord Drive, Mesquite, NV 89027
MLS# 2708007Listed by: EXP REALTY 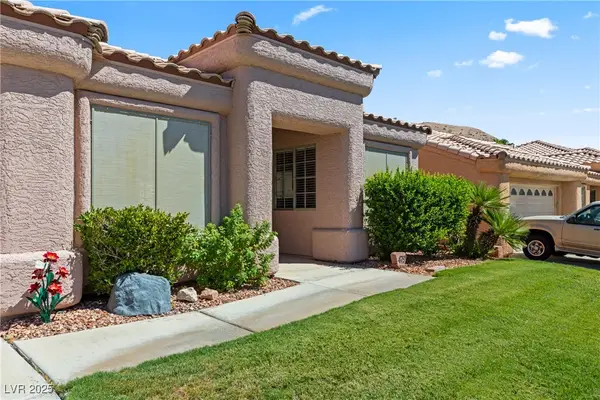 $325,000Pending3 beds 2 baths1,345 sq. ft.
$325,000Pending3 beds 2 baths1,345 sq. ft.479 Ruby Drive, Mesquite, NV 89027
MLS# 2707843Listed by: RE/MAX RIDGE REALTY
