1399 Chaparral Drive, Mesquite, NV 89027
Local realty services provided by:Better Homes and Gardens Real Estate Universal
Listed by: john larson702-346-7800
Office: re/max ridge realty
MLS#:2702589
Source:GLVAR
Price summary
- Price:$549,000
- Price per sq. ft.:$245.86
- Monthly HOA dues:$53
About this home
Beautifully appointed single-family home nestled in the desirable gated community of Vista Del Monte. This spacious residence offers 3 bedrooms, 3 bathrooms, plus a versatile den-ideal for a home office or guest space. Inside, enjoy a thoughtful blend of tile & carpet flooring throughout, elevated ceilings, & an open floor plan that enhances natural light & flow. The kitchen features sleek granite countertops, stainless steel appliances, ample cabinetry, and a seamless connection to the main living area-perfect for entertaining. A center slider glass door opens to the covered patio, extending your living space into a fenced backyard ideal for relaxation or gatherings. Whether you're looking for modern comfort, privacy, or room to grow, this home delivers on all fronts. Monthly HOA's are $139/Month and include access to the Oasis Sports Complex where you can enjoy their sports courts, fitness center, and outdoor pool and hot tub areas!
Contact an agent
Home facts
- Year built:2005
- Listing ID #:2702589
- Added:158 day(s) ago
- Updated:December 24, 2025 at 11:49 AM
Rooms and interior
- Bedrooms:3
- Total bathrooms:3
- Full bathrooms:2
- Living area:2,233 sq. ft.
Heating and cooling
- Cooling:Central Air, Electric
- Heating:Central, Electric
Structure and exterior
- Roof:Flat
- Year built:2005
- Building area:2,233 sq. ft.
- Lot area:0.16 Acres
Schools
- High school:Other
- Middle school:Other
- Elementary school:Other
Utilities
- Water:Public
Finances and disclosures
- Price:$549,000
- Price per sq. ft.:$245.86
- Tax amount:$3,824
New listings near 1399 Chaparral Drive
- New
 $214,900Active2 beds 2 baths1,334 sq. ft.
$214,900Active2 beds 2 baths1,334 sq. ft.517 W Mesquite Boulevard #212, Mesquite, NV 89027
MLS# 2743202Listed by: RE/MAX RIDGE REALTY - New
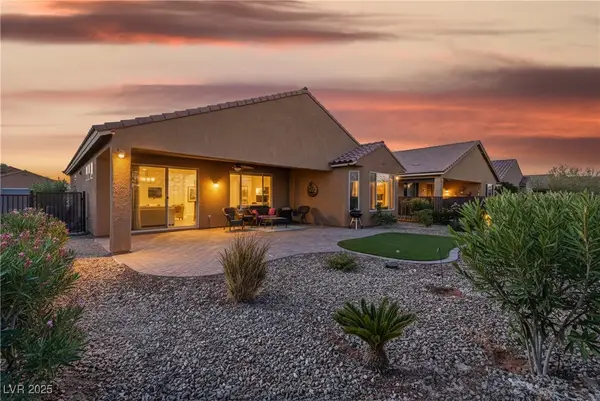 $449,000Active2 beds 2 baths1,663 sq. ft.
$449,000Active2 beds 2 baths1,663 sq. ft.988 Majestic View, Mesquite, NV 89034
MLS# 2742911Listed by: RE/MAX RIDGE REALTY - New
 $449,900Active2 beds 2 baths1,890 sq. ft.
$449,900Active2 beds 2 baths1,890 sq. ft.1117 Calico Ridge, Mesquite, NV 89034
MLS# 2742320Listed by: RE/MAX RIDGE REALTY - New
 $429,000Active2 beds 2 baths1,864 sq. ft.
$429,000Active2 beds 2 baths1,864 sq. ft.846 Trickling Brook Ridge, Mesquite, NV 89034
MLS# 2742329Listed by: RE/MAX RIDGE REALTY - New
 $759,000Active3 beds 3 baths2,975 sq. ft.
$759,000Active3 beds 3 baths2,975 sq. ft.468 Apogee Crest, Mesquite, NV 89027
MLS# 2741986Listed by: SUNSHINE REALTY OF MESQUITE NV - New
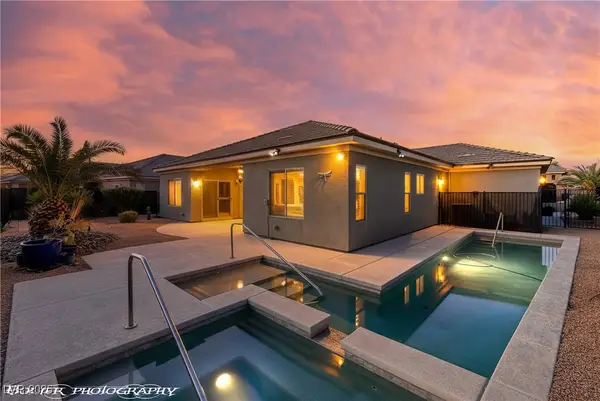 $509,900Active3 beds 2 baths1,768 sq. ft.
$509,900Active3 beds 2 baths1,768 sq. ft.456 Wild Horse Lane, Mesquite, NV 89027
MLS# 2741989Listed by: RE/MAX RIDGE REALTY 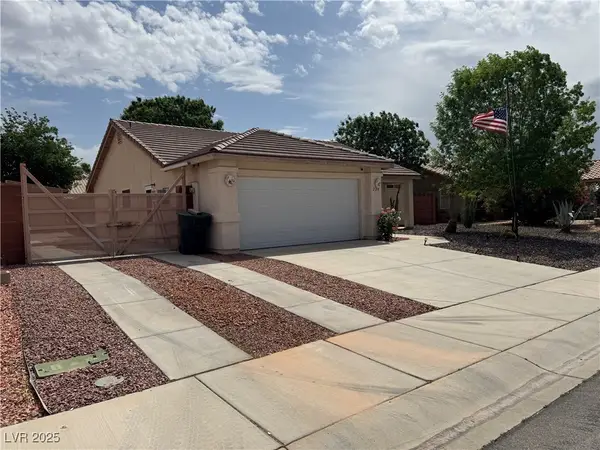 $379,000Active3 beds 2 baths1,721 sq. ft.
$379,000Active3 beds 2 baths1,721 sq. ft.228 Hiawatha Way, Mesquite, NV 89027
MLS# 2741236Listed by: PARADIGM REALTY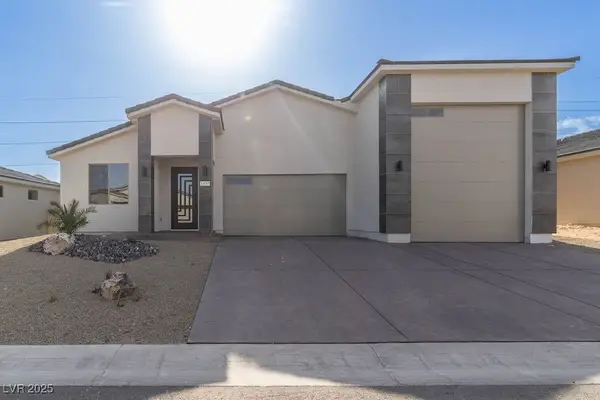 $599,900Active3 beds 3 baths1,762 sq. ft.
$599,900Active3 beds 3 baths1,762 sq. ft.1457 Dustin Don Drive, Mesquite, NV 89027
MLS# 2740201Listed by: PREMIER PROPERTIES OF MESQUITE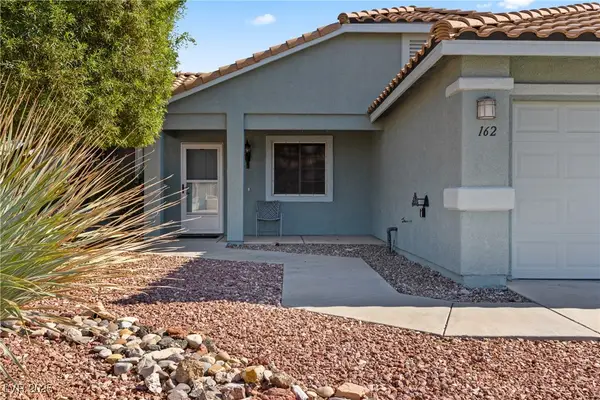 $399,000Active3 beds 2 baths1,431 sq. ft.
$399,000Active3 beds 2 baths1,431 sq. ft.162 Hermosa Way, Mesquite, NV 89027
MLS# 2740321Listed by: RE/MAX RIDGE REALTY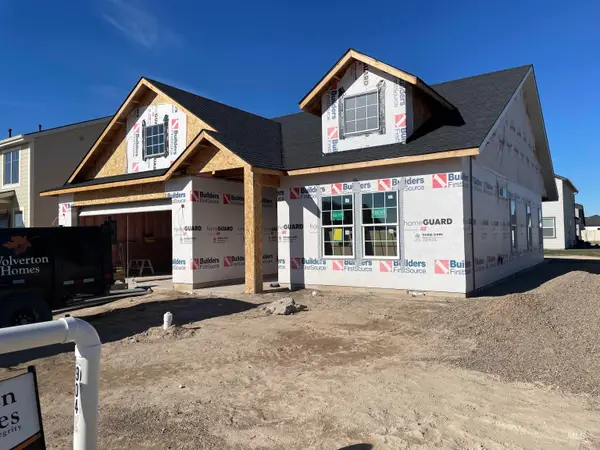 $409,900Active3 beds 2 baths1,520 sq. ft.
$409,900Active3 beds 2 baths1,520 sq. ft.904 Quartz Rd, Kimberly, ID 83341
MLS# 98969265Listed by: SILVERCREEK REALTY GROUP
