375 Habib Way, Mesquite, NV 89027
Local realty services provided by:Better Homes and Gardens Real Estate Universal
Listed by: john larson702-346-7800
Office: re/max ridge realty
MLS#:2737692
Source:GLVAR
Price summary
- Price:$599,900
- Price per sq. ft.:$283.91
About this home
A stunning 4-bed, 3-bath home that blends modern style with thoughtful custom details inside & out. The gorgeous street appeal will impress; featuring synthetic turf, paver brick driveway & walkway, a covered front porch, & sleek modern exterior lighting that sets the tone for what's inside. Highlights include a beautiful open floor plan finished with luxury vinyl plank flooring, a showpiece Kitchen boasting a full GE Café appliance package, elegant cabinetry with hardware, gorgeous backsplash, & under-cabinet lighting that highlights every detail.The primary suite is a true retreat, offering a luxurious walk-in shower with full tile surround, quartz countertops, & a spacious walk-in closet. The 4th bedroom offers flexibility as a home office or den The laundry room includes overhead cabinetry for extra storage, & the garage features epoxy flooring & additional ceiling lighting. Outside, the home is fully landscaped front & back, creating a beautiful & low-maintenance setting.
Contact an agent
Home facts
- Year built:2024
- Listing ID #:2737692
- Added:28 day(s) ago
- Updated:December 24, 2025 at 11:59 AM
Rooms and interior
- Bedrooms:4
- Total bathrooms:3
- Full bathrooms:1
- Half bathrooms:1
- Living area:2,113 sq. ft.
Heating and cooling
- Cooling:Central Air, Electric
- Heating:Central, Electric
Structure and exterior
- Roof:Tile
- Year built:2024
- Building area:2,113 sq. ft.
- Lot area:0.22 Acres
Schools
- High school:Other
- Middle school:Other
- Elementary school:Other
Utilities
- Water:Public
Finances and disclosures
- Price:$599,900
- Price per sq. ft.:$283.91
- Tax amount:$489
New listings near 375 Habib Way
- New
 $214,900Active2 beds 2 baths1,334 sq. ft.
$214,900Active2 beds 2 baths1,334 sq. ft.517 W Mesquite Boulevard #212, Mesquite, NV 89027
MLS# 2743202Listed by: RE/MAX RIDGE REALTY - New
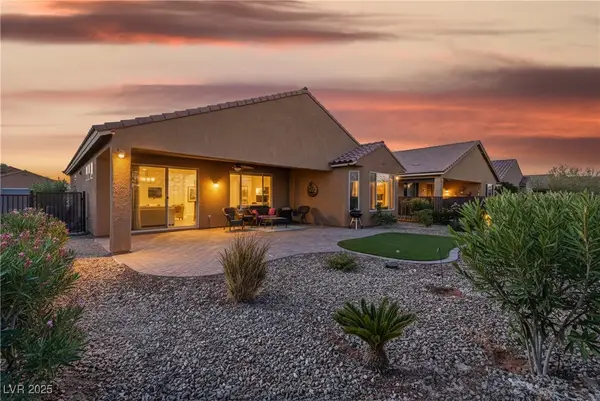 $449,000Active2 beds 2 baths1,663 sq. ft.
$449,000Active2 beds 2 baths1,663 sq. ft.988 Majestic View, Mesquite, NV 89034
MLS# 2742911Listed by: RE/MAX RIDGE REALTY - New
 $449,900Active2 beds 2 baths1,890 sq. ft.
$449,900Active2 beds 2 baths1,890 sq. ft.1117 Calico Ridge, Mesquite, NV 89034
MLS# 2742320Listed by: RE/MAX RIDGE REALTY - New
 $429,000Active2 beds 2 baths1,864 sq. ft.
$429,000Active2 beds 2 baths1,864 sq. ft.846 Trickling Brook Ridge, Mesquite, NV 89034
MLS# 2742329Listed by: RE/MAX RIDGE REALTY - New
 $759,000Active3 beds 3 baths2,975 sq. ft.
$759,000Active3 beds 3 baths2,975 sq. ft.468 Apogee Crest, Mesquite, NV 89027
MLS# 2741986Listed by: SUNSHINE REALTY OF MESQUITE NV - New
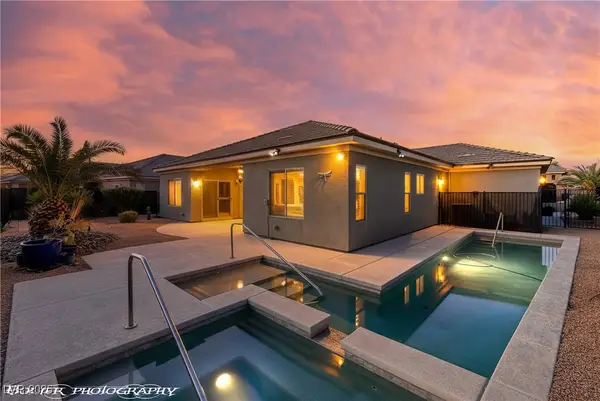 $509,900Active3 beds 2 baths1,768 sq. ft.
$509,900Active3 beds 2 baths1,768 sq. ft.456 Wild Horse Lane, Mesquite, NV 89027
MLS# 2741989Listed by: RE/MAX RIDGE REALTY 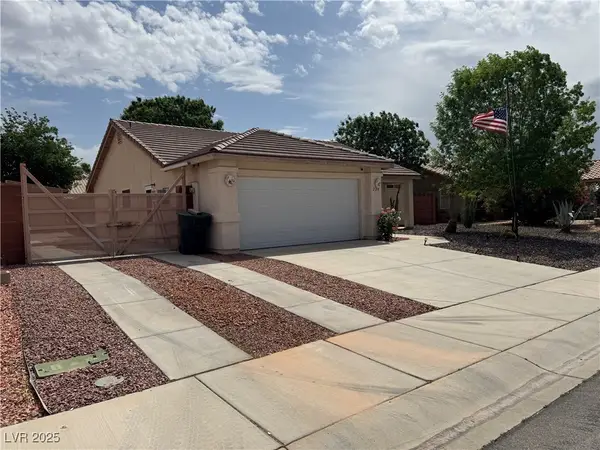 $379,000Active3 beds 2 baths1,721 sq. ft.
$379,000Active3 beds 2 baths1,721 sq. ft.228 Hiawatha Way, Mesquite, NV 89027
MLS# 2741236Listed by: PARADIGM REALTY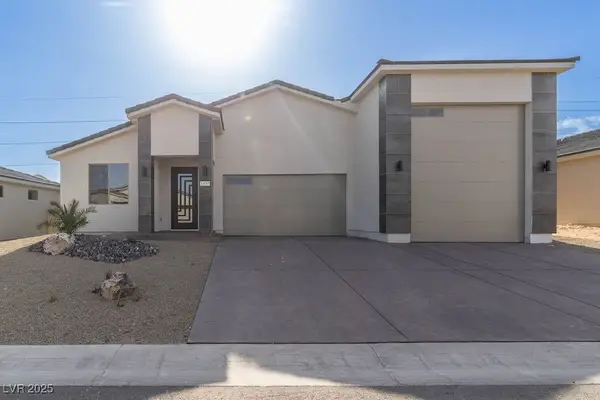 $599,900Active3 beds 3 baths1,762 sq. ft.
$599,900Active3 beds 3 baths1,762 sq. ft.1457 Dustin Don Drive, Mesquite, NV 89027
MLS# 2740201Listed by: PREMIER PROPERTIES OF MESQUITE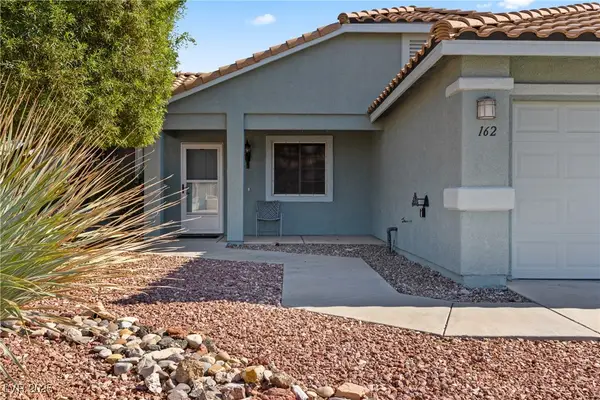 $399,000Active3 beds 2 baths1,431 sq. ft.
$399,000Active3 beds 2 baths1,431 sq. ft.162 Hermosa Way, Mesquite, NV 89027
MLS# 2740321Listed by: RE/MAX RIDGE REALTY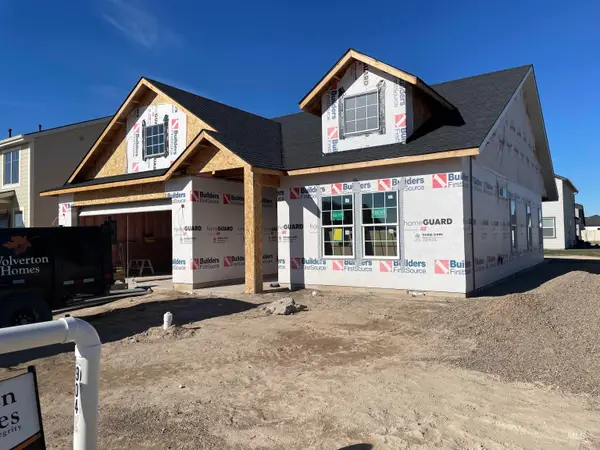 $409,900Active3 beds 2 baths1,520 sq. ft.
$409,900Active3 beds 2 baths1,520 sq. ft.904 Quartz Rd, Kimberly, ID 83341
MLS# 98969265Listed by: SILVERCREEK REALTY GROUP
