518 Plateau Road, Mesquite, NV 89027
Local realty services provided by:Better Homes and Gardens Real Estate Universal
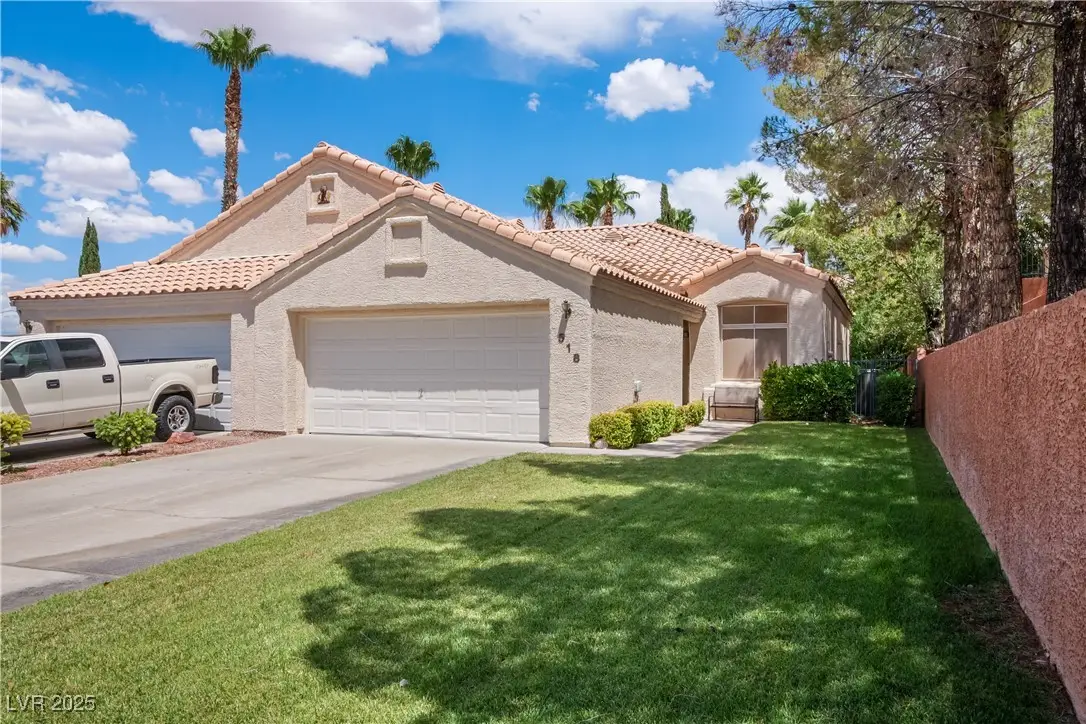
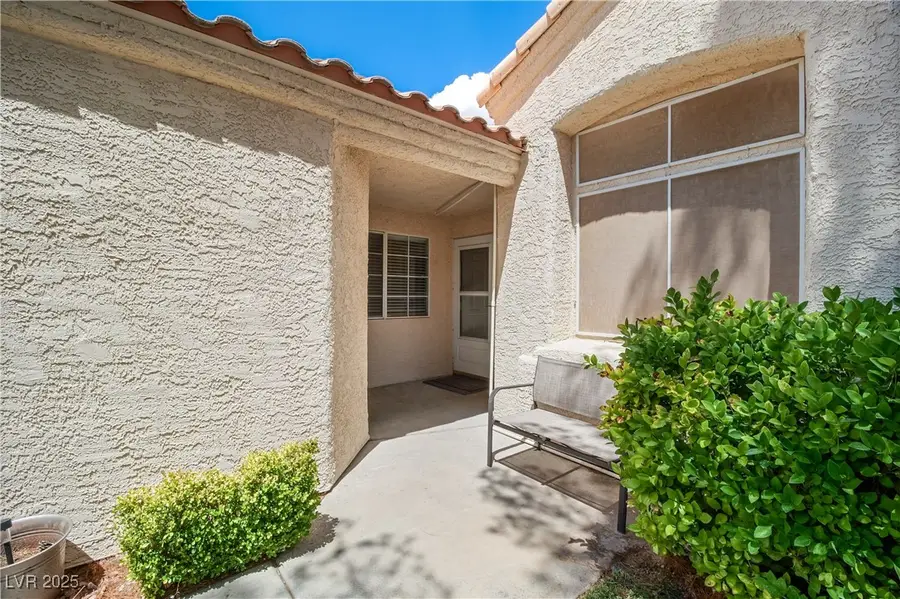
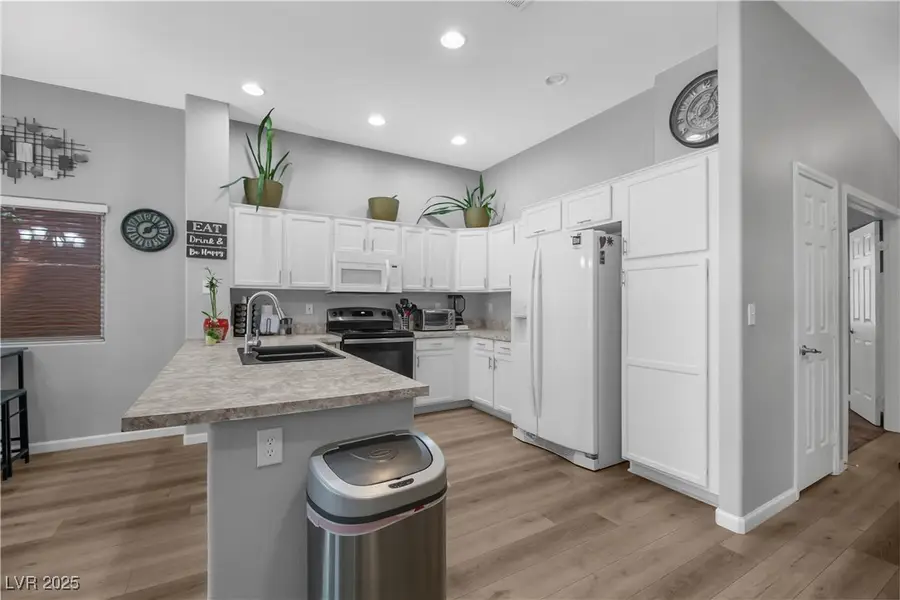
Listed by:christian morgan(702) 954-9414
Office:more realty incorporated
MLS#:2700864
Source:GLVAR
Price summary
- Price:$334,499
- Price per sq. ft.:$256.12
- Monthly HOA dues:$250
About this home
Discover this beautifully maintained 3-bedroom, 2-bathroom townhome offering 1,306 sq ft of comfortable living space and a 2-car garage — all in a vibrant community with two sparkling pools, including one conveniently located right next door.
Step inside to an open floor plan filled with natural light, enhanced by fresh paint and modern finishes throughout. The kitchen features stainless steel appliances, a pantry, garden window, and flows seamlessly into the spacious living and dining areas — perfect for entertaining or relaxing.
Outside, your enclosed backyard provides a peaceful retreat with privacy — ideal for pets, gardening, or simply enjoying the Mesquite sunshine.
Located in a well-kept neighborhood with amenities like two community pools, beautifully landscaped common areas, and easy access to local golf courses, dining, and shopping.
Contact an agent
Home facts
- Year built:1996
- Listing Id #:2700864
- Added:25 day(s) ago
- Updated:August 15, 2025 at 09:47 PM
Rooms and interior
- Bedrooms:3
- Total bathrooms:2
- Full bathrooms:2
- Living area:1,306 sq. ft.
Heating and cooling
- Cooling:Central Air, Electric
- Heating:Central, Gas
Structure and exterior
- Roof:Tile
- Year built:1996
- Building area:1,306 sq. ft.
- Lot area:0.16 Acres
Schools
- High school:Virgin Valley
- Middle school:Hughes Charles
- Elementary school:Bowler, Joseph L.,Bowler, Joseph L.
Utilities
- Water:Public
Finances and disclosures
- Price:$334,499
- Price per sq. ft.:$256.12
- Tax amount:$1,884
New listings near 518 Plateau Road
- New
 $244,999Active2 beds 2 baths1,078 sq. ft.
$244,999Active2 beds 2 baths1,078 sq. ft.704 Appletree Lane, Mesquite, NV 89027
MLS# 2710318Listed by: VICE REALTY - New
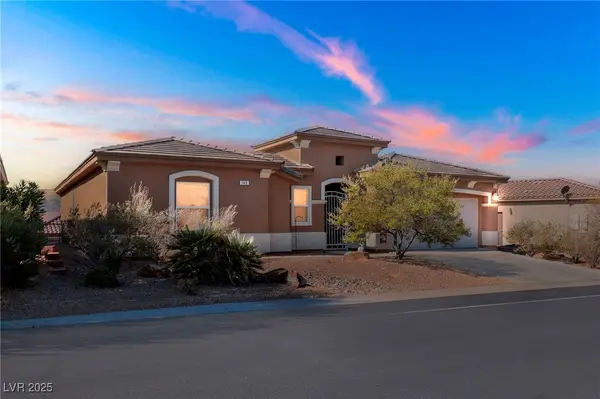 $475,000Active3 beds 3 baths1,868 sq. ft.
$475,000Active3 beds 3 baths1,868 sq. ft.140 Admiral Benbow Way, Mesquite, NV 89027
MLS# 2708825Listed by: THE BROKERAGE A RE FIRM - New
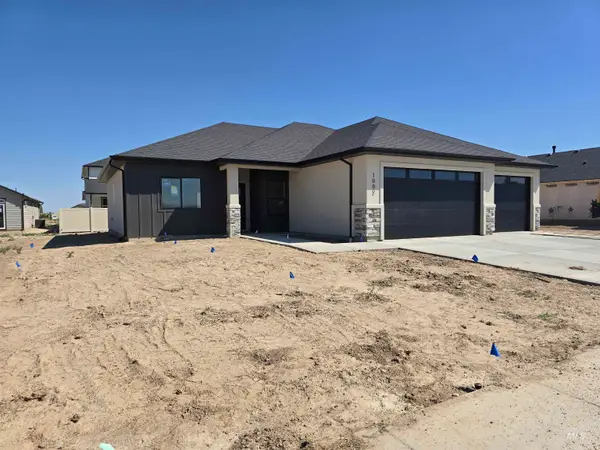 $425,000Active4 beds 2 baths1,643 sq. ft.
$425,000Active4 beds 2 baths1,643 sq. ft.1002 Quartz Road, Kimberly, ID 83341
MLS# 98957517Listed by: GEM STATE REALTY INC - New
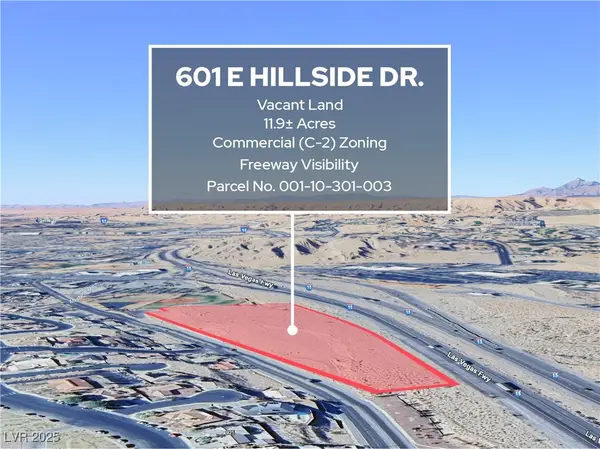 Listed by BHGRE$1,825,000Active11.9 Acres
Listed by BHGRE$1,825,000Active11.9 Acres601 Hillside Drive, Mesquite, NV 89027
MLS# 2705446Listed by: ERA BROKERS CONSOLIDATED - New
 $449,500Active2 beds 2 baths1,451 sq. ft.
$449,500Active2 beds 2 baths1,451 sq. ft.761 Prospector Point, Mesquite, NV 89034
MLS# 2708192Listed by: RE/MAX RIDGE REALTY - New
 $210,000Active2 beds 2 baths970 sq. ft.
$210,000Active2 beds 2 baths970 sq. ft.334 Colleen Court #D, Mesquite, NV 89027
MLS# 2708202Listed by: RE/MAX RIDGE REALTY - New
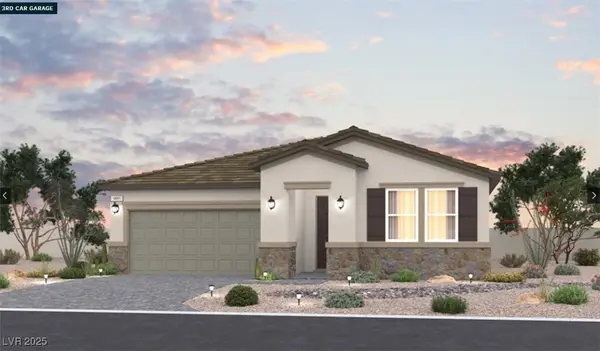 $500,340Active3 beds 3 baths2,191 sq. ft.
$500,340Active3 beds 3 baths2,191 sq. ft.541 Jefferson Lane #lot 34, Mesquite, NV 89027
MLS# 2708119Listed by: REALTY ONE GROUP, INC - New
 $439,990Active2 beds 2 baths1,551 sq. ft.
$439,990Active2 beds 2 baths1,551 sq. ft.535 Hamilton Drive #lot 19, Mesquite, NV 89027
MLS# 2708125Listed by: REALTY ONE GROUP, INC - New
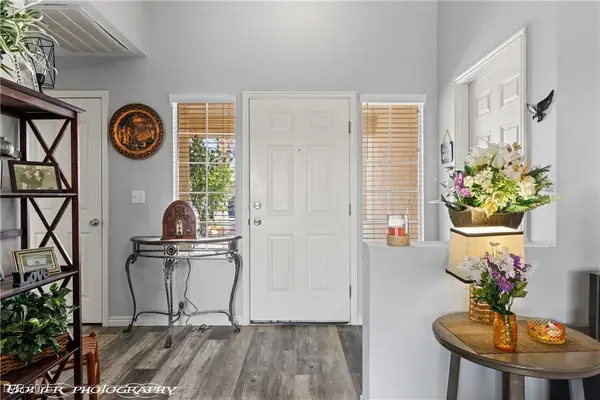 $315,000Active2 beds 2 baths1,127 sq. ft.
$315,000Active2 beds 2 baths1,127 sq. ft.271 Concord Drive, Mesquite, NV 89027
MLS# 2708007Listed by: EXP REALTY 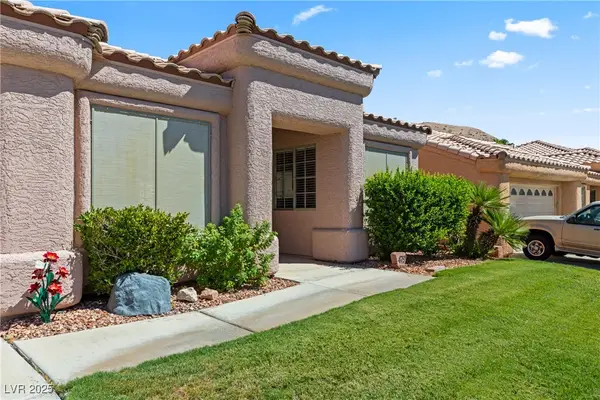 $325,000Pending3 beds 2 baths1,345 sq. ft.
$325,000Pending3 beds 2 baths1,345 sq. ft.479 Ruby Drive, Mesquite, NV 89027
MLS# 2707843Listed by: RE/MAX RIDGE REALTY
