845 Mesquite Springs Drive #101, Mesquite, NV 89027
Local realty services provided by:Better Homes and Gardens Real Estate Universal
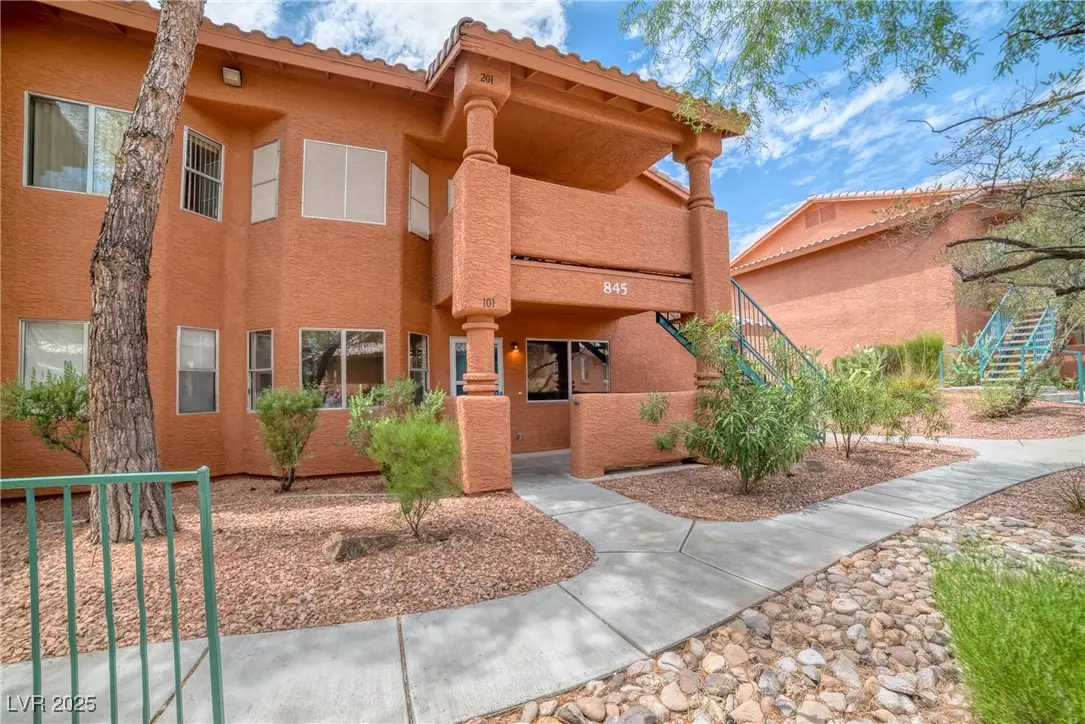

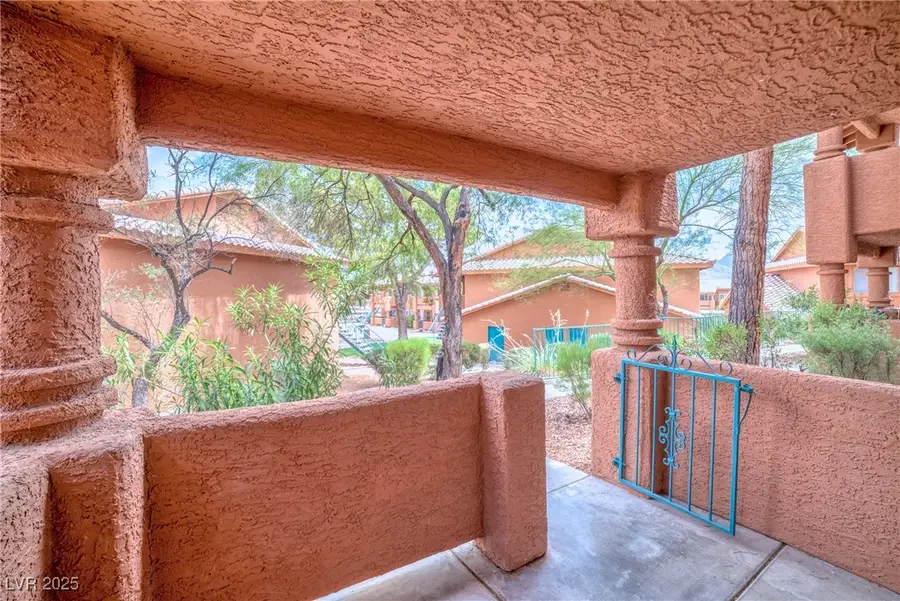
Listed by:roya k. habibiroya@thekhavarigroup.com
Office:signature real estate group
MLS#:2703532
Source:GLVAR
Price summary
- Price:$179,000
- Price per sq. ft.:$179.72
- Monthly HOA dues:$255
About this home
Welcome to this stunning upgraded condo located on the first level in Mesquite! This modern and stylish unit offers a comfortable and convenient living experience. Be amazed by the open concept floor plan, allowing for seamless flow between the living, dining, & kitchen areas. The living room is spacious & inviting, perfect for relaxation or entertaining guests. Kitchen has been beautifully upgraded with high-end appliances, stylish cabinets, & elegant countertops. Offering ample space for meal preparation & storage. The condo features a luxurious master bedroom with a private en-suite bathroom. Also there is another well-appointed bedroom & a separate bathroom, ensuring privacy & comfort for all. Enjoy the convenience of having a dedicated laundry area within the condo. Outside, you will find a charming patio area. This upgraded condo is located in a highly desirable community. With its prime location, modern upgrades, & fantastic amenities, this condo in Mesquite is a must-see!
Contact an agent
Home facts
- Year built:1995
- Listing Id #:2703532
- Added:22 day(s) ago
- Updated:July 22, 2025 at 11:41 PM
Rooms and interior
- Bedrooms:2
- Total bathrooms:2
- Full bathrooms:2
- Living area:996 sq. ft.
Heating and cooling
- Cooling:Central Air, Electric
- Heating:Central, Electric
Structure and exterior
- Roof:Tile
- Year built:1995
- Building area:996 sq. ft.
Schools
- High school:Virgin Valley
- Middle school:Hughes Charles
- Elementary school:Virgin Valley,Virgin Valley
Utilities
- Water:Public
Finances and disclosures
- Price:$179,000
- Price per sq. ft.:$179.72
- Tax amount:$835
New listings near 845 Mesquite Springs Drive #101
- New
 $244,999Active2 beds 2 baths1,078 sq. ft.
$244,999Active2 beds 2 baths1,078 sq. ft.704 Appletree Lane, Mesquite, NV 89027
MLS# 2710318Listed by: VICE REALTY - New
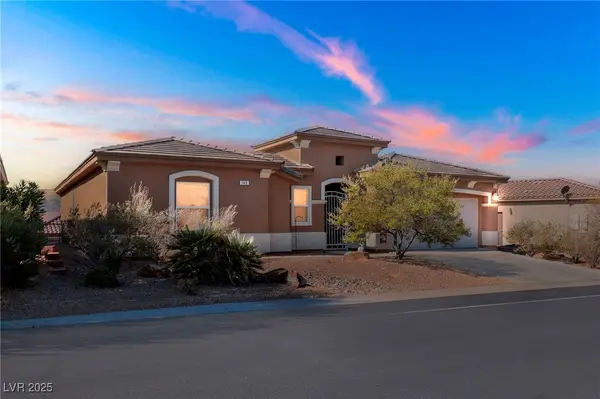 $475,000Active3 beds 3 baths1,868 sq. ft.
$475,000Active3 beds 3 baths1,868 sq. ft.140 Admiral Benbow Way, Mesquite, NV 89027
MLS# 2708825Listed by: THE BROKERAGE A RE FIRM - New
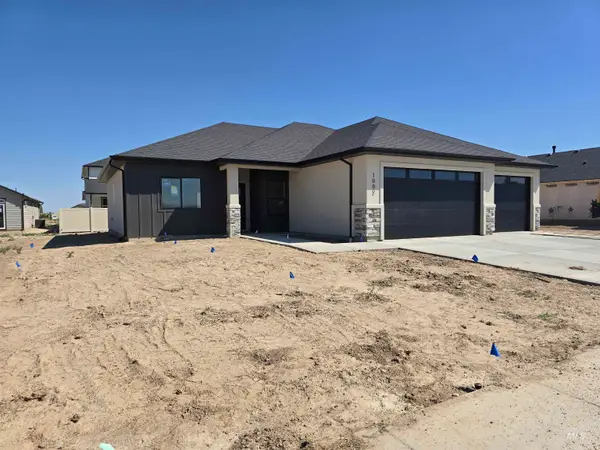 $425,000Active4 beds 2 baths1,643 sq. ft.
$425,000Active4 beds 2 baths1,643 sq. ft.1002 Quartz Road, Kimberly, ID 83341
MLS# 98957517Listed by: GEM STATE REALTY INC - New
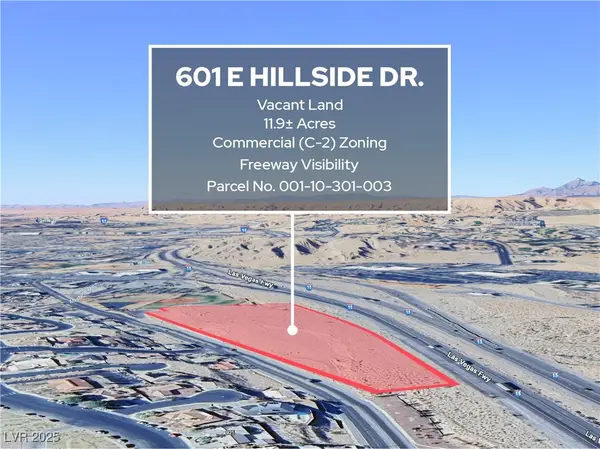 Listed by BHGRE$1,825,000Active11.9 Acres
Listed by BHGRE$1,825,000Active11.9 Acres601 Hillside Drive, Mesquite, NV 89027
MLS# 2705446Listed by: ERA BROKERS CONSOLIDATED - New
 $449,500Active2 beds 2 baths1,451 sq. ft.
$449,500Active2 beds 2 baths1,451 sq. ft.761 Prospector Point, Mesquite, NV 89034
MLS# 2708192Listed by: RE/MAX RIDGE REALTY - New
 $210,000Active2 beds 2 baths970 sq. ft.
$210,000Active2 beds 2 baths970 sq. ft.334 Colleen Court #D, Mesquite, NV 89027
MLS# 2708202Listed by: RE/MAX RIDGE REALTY - New
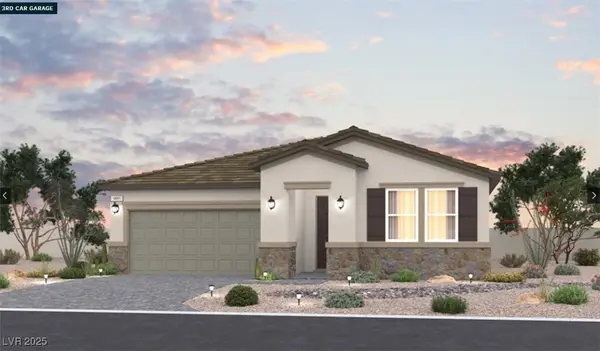 $500,340Active3 beds 3 baths2,191 sq. ft.
$500,340Active3 beds 3 baths2,191 sq. ft.541 Jefferson Lane #lot 34, Mesquite, NV 89027
MLS# 2708119Listed by: REALTY ONE GROUP, INC - New
 $439,990Active2 beds 2 baths1,551 sq. ft.
$439,990Active2 beds 2 baths1,551 sq. ft.535 Hamilton Drive #lot 19, Mesquite, NV 89027
MLS# 2708125Listed by: REALTY ONE GROUP, INC - New
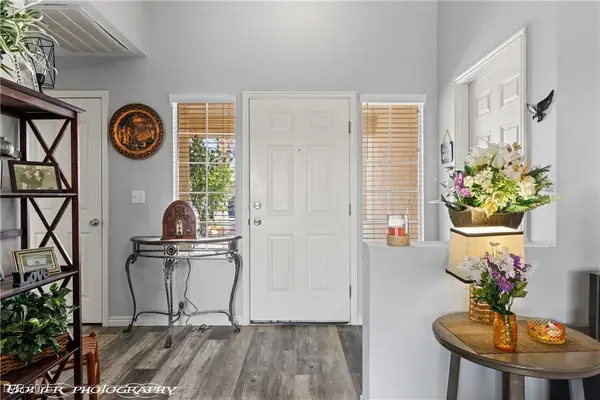 $315,000Active2 beds 2 baths1,127 sq. ft.
$315,000Active2 beds 2 baths1,127 sq. ft.271 Concord Drive, Mesquite, NV 89027
MLS# 2708007Listed by: EXP REALTY 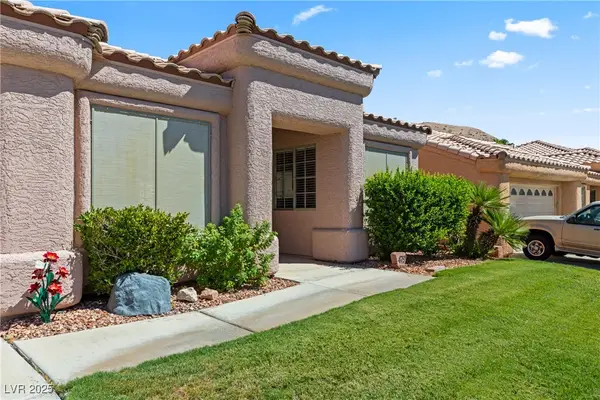 $325,000Pending3 beds 2 baths1,345 sq. ft.
$325,000Pending3 beds 2 baths1,345 sq. ft.479 Ruby Drive, Mesquite, NV 89027
MLS# 2707843Listed by: RE/MAX RIDGE REALTY
