931 Monaco Circle, Mesquite, NV 89027
Local realty services provided by:Better Homes and Gardens Real Estate Universal
931 Monaco Circle,Mesquite, NV 89027
$785,000
- 4 Beds
- 3 Baths
- 3,247 sq. ft.
- Single family
- Active
Listed by: russell trent graves702-345-3000
Office: premier properties of mesquite
MLS#:2734498
Source:GLVAR
Price summary
- Price:$785,000
- Price per sq. ft.:$241.76
About this home
This is an amazing custom built 3247 sq. ft home with over 1800 sq. ft. on main level and 1446 sq. ft in walk-out basement. NO HOA. The main level boasts a spacious primary bedroom, bedroom/office, bathroom, living room, dining room, kitchen and covered patio to enjoy valley views. Downstairs you will find a well lit with natural light walk-out basement. Its own kitchenette, living room w/queen sized sleep sofa, dining area and 2 queen sized bedrooms with a guest bathroom between them, extra storage and beautiful cabinetry. Step outside to the back patio and enjoy your surroundings with mature landscape, built-in bbq and a heated swimming pool!! That's not all--there is a large utility/laundry room, newer carpet and a 3 car garage, perfect for cars and your toys. New HVAC unit. Consider for an investment potential as short term rental.
Contact an agent
Home facts
- Year built:1998
- Listing ID #:2734498
- Added:92 day(s) ago
- Updated:February 10, 2026 at 11:59 AM
Rooms and interior
- Bedrooms:4
- Total bathrooms:3
- Full bathrooms:3
- Living area:3,247 sq. ft.
Heating and cooling
- Cooling:Central Air, Electric
- Heating:Central, Electric, Multiple Heating Units, Zoned
Structure and exterior
- Roof:Tile
- Year built:1998
- Building area:3,247 sq. ft.
- Lot area:0.19 Acres
Schools
- High school:Virgin Valley
- Middle school:Hughes Charles
- Elementary school:Virgin Valley,Virgin Valley
Utilities
- Water:Public
Finances and disclosures
- Price:$785,000
- Price per sq. ft.:$241.76
- Tax amount:$3,876
New listings near 931 Monaco Circle
- New
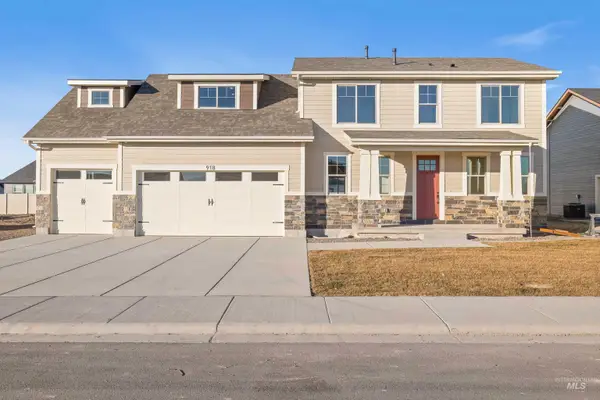 $559,900Active3 beds 3 baths1,985 sq. ft.
$559,900Active3 beds 3 baths1,985 sq. ft.918 Quartz, Kimberly, ID 83341
MLS# 98974323Listed by: EQUITY NORTHWEST REAL ESTATE - SOUTHERN IDAHO - New
 $339,000Active2 beds 2 baths1,250 sq. ft.
$339,000Active2 beds 2 baths1,250 sq. ft.663 Del Lago Drive, Mesquite, NV 89027
MLS# 2755141Listed by: SERHANT - New
 $449,000Active3 beds 2 baths1,750 sq. ft.
$449,000Active3 beds 2 baths1,750 sq. ft.946 Overlook Lane, Mesquite, NV 89027
MLS# 2754996Listed by: RE/MAX RIDGE REALTY - New
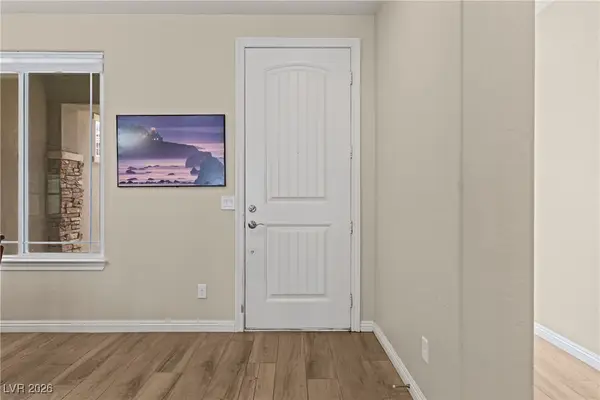 $500,000Active3 beds 3 baths1,959 sq. ft.
$500,000Active3 beds 3 baths1,959 sq. ft.137 Billy Bones Bluff, Mesquite, NV 89027
MLS# 2752349Listed by: RE/MAX RIDGE REALTY - New
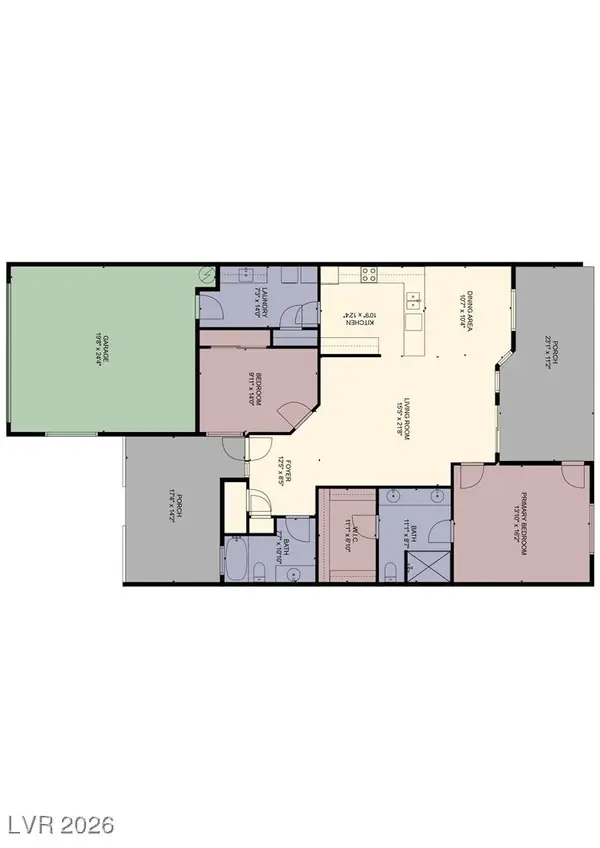 $325,000Active2 beds 2 baths1,411 sq. ft.
$325,000Active2 beds 2 baths1,411 sq. ft.1192 Chaparral Drive, Mesquite, NV 89027
MLS# 2752934Listed by: RE/MAX RIDGE REALTY - New
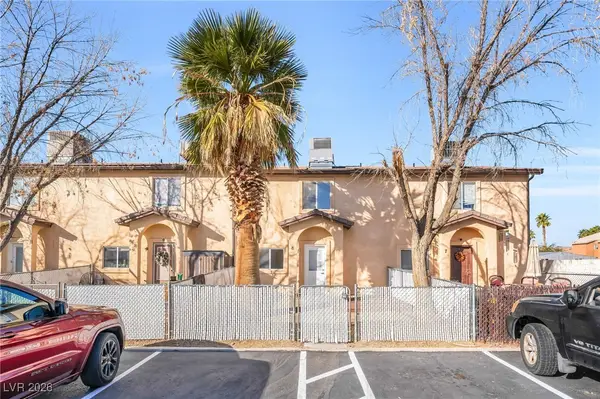 $214,900Active2 beds 2 baths1,000 sq. ft.
$214,900Active2 beds 2 baths1,000 sq. ft.775 Moss Drive #7, Mesquite, NV 89027
MLS# 2753557Listed by: LIFE REALTY DISTRICT 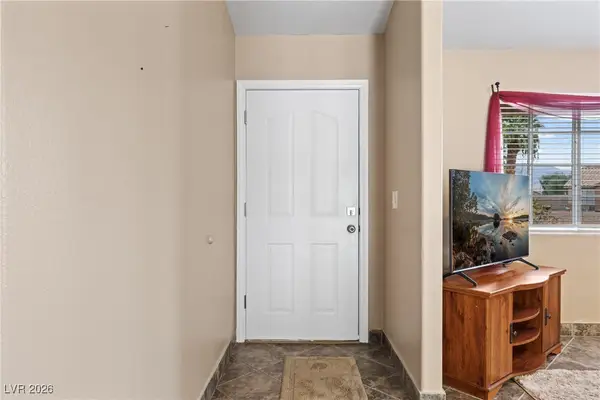 $379,000Active3 beds 2 baths1,162 sq. ft.
$379,000Active3 beds 2 baths1,162 sq. ft.121 Hermosa Way, Mesquite, NV 89027
MLS# 2752029Listed by: RE/MAX RIDGE REALTY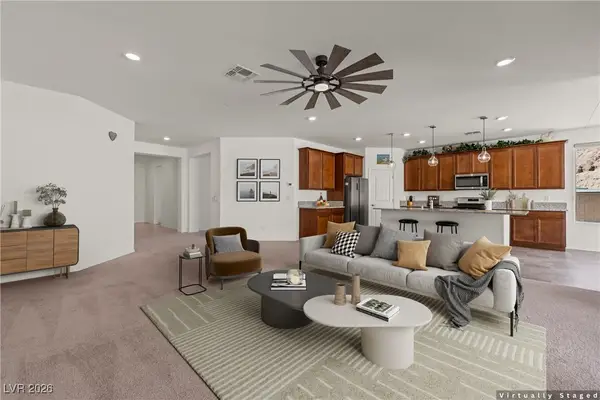 $569,900Active3 beds 2 baths2,299 sq. ft.
$569,900Active3 beds 2 baths2,299 sq. ft.1264 Amethyst Alley, Mesquite, NV 89034
MLS# 2752115Listed by: RE/MAX RIDGE REALTY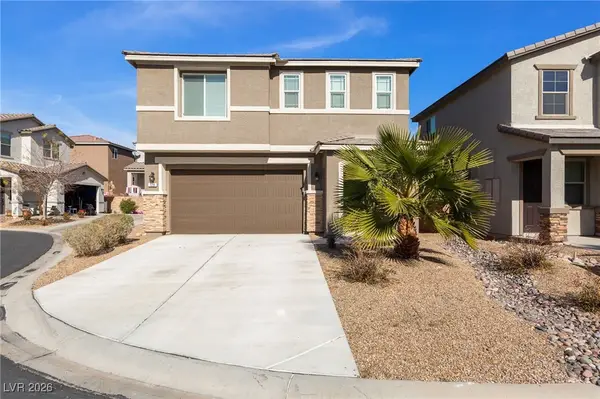 $460,000Active3 beds 3 baths2,373 sq. ft.
$460,000Active3 beds 3 baths2,373 sq. ft.129 Parliament Point, Mesquite, NV 89027
MLS# 2750692Listed by: ZZYZX REALTY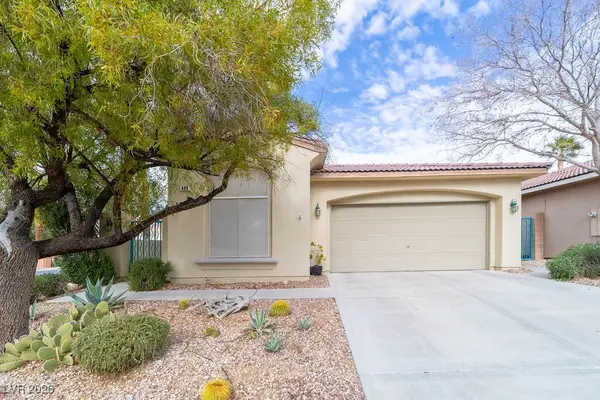 $359,900Active3 beds 2 baths1,476 sq. ft.
$359,900Active3 beds 2 baths1,476 sq. ft.498 Canyon View Way, Mesquite, NV 89027
MLS# 2751057Listed by: PREMIER PROPERTIES OF MESQUITE

