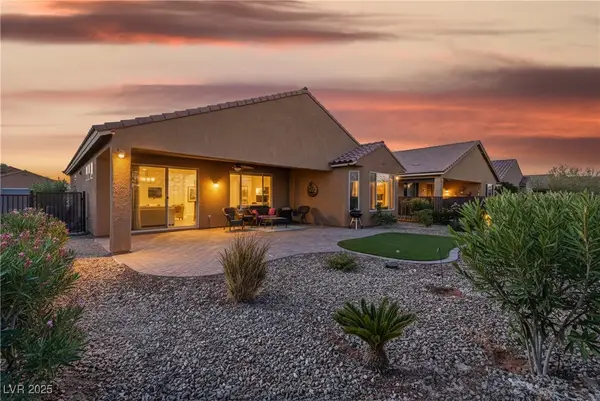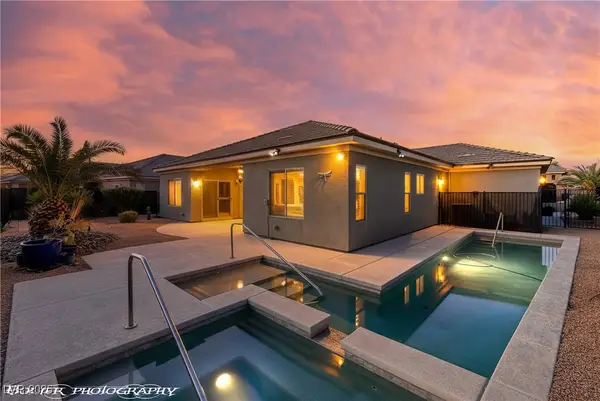993 Starlight Terrace Way, Mesquite, NV 89034
Local realty services provided by:Better Homes and Gardens Real Estate Universal
Listed by: cheryl d. rohlffs702-419-4272
Office: sunshine realty of mesquite nv
MLS#:2645436
Source:GLVAR
Price summary
- Price:$549,000
- Price per sq. ft.:$263.56
- Monthly HOA dues:$25
About this home
Beautiful, well-cared for home, on elevated lot. This stunning Sun City home on a premium lot has a wonderful view of Flat Top Mesa. There is 2,083 SF with 3 bedrooms and 2 full bathrooms. Plenty of upgrades to be found such as interior being painted in 2025, exterior painted within last 5 years, new water heater and water softener in 2024, granite counter tops; backsplash in kitchen and laundry room; ceiling fans, tray ceiling, double oven, carpet in bedrooms and diagonal tile flooring, storm door, extended patio cover and small brick patio added by front door, . All appliances remain. Furniture available through separate arrangement. Sun City Mesquite residents enjoy a 30,000SF clubhouse with indoor and outdoor swimming pools and spas, indoor walking track, fitness room, billiard room, ping pong table, crafts room; pickle ball, bocce ball, tennis courts and an 18-hole golf course. Residents receive discounts at the golf course & 1880 Grille Restaurant. Be sure to see this home!
Contact an agent
Home facts
- Year built:2007
- Listing ID #:2645436
- Added:360 day(s) ago
- Updated:January 08, 2026 at 01:47 AM
Rooms and interior
- Bedrooms:3
- Total bathrooms:2
- Full bathrooms:2
- Living area:2,083 sq. ft.
Heating and cooling
- Cooling:Central Air, Electric
- Heating:Central, Electric
Structure and exterior
- Roof:Tile
- Year built:2007
- Building area:2,083 sq. ft.
- Lot area:0.17 Acres
Schools
- High school:Virgin Valley
- Middle school:Hughes Charles
- Elementary school:Bowler, Joseph L.,Bowler, Joseph L.
Utilities
- Water:Public
Finances and disclosures
- Price:$549,000
- Price per sq. ft.:$263.56
- Tax amount:$3,866
New listings near 993 Starlight Terrace Way
- New
 $458,500Active2 beds 2 baths1,890 sq. ft.
$458,500Active2 beds 2 baths1,890 sq. ft.906 Majestic View, Mesquite, NV 89034
MLS# 2745874Listed by: VIRTUE REAL ESTATE GROUP - New
 $649,900Active3 beds 3 baths2,492 sq. ft.
$649,900Active3 beds 3 baths2,492 sq. ft.1155 Dreamcatcher Bluff, Mesquite, NV 89034
MLS# 2745154Listed by: CLEA'S MOAPA VALLEY REALTY LLC - New
 $219,000Active2 beds 2 baths970 sq. ft.
$219,000Active2 beds 2 baths970 sq. ft.518 Turtleback Road #C, Mesquite, NV 89027
MLS# 2743595Listed by: SUNSHINE REALTY OF MESQUITE NV  $400,000Active3 beds 2 baths1,613 sq. ft.
$400,000Active3 beds 2 baths1,613 sq. ft.780 Paloma Circle, Mesquite, NV 89027
MLS# 2743458Listed by: REAL BROKER LLC $214,900Active2 beds 2 baths1,334 sq. ft.
$214,900Active2 beds 2 baths1,334 sq. ft.517 W Mesquite Boulevard #212, Mesquite, NV 89027
MLS# 2743202Listed by: RE/MAX RIDGE REALTY $449,000Active2 beds 2 baths1,663 sq. ft.
$449,000Active2 beds 2 baths1,663 sq. ft.988 Majestic View, Mesquite, NV 89034
MLS# 2742911Listed by: RE/MAX RIDGE REALTY $439,900Active2 beds 2 baths1,890 sq. ft.
$439,900Active2 beds 2 baths1,890 sq. ft.1117 Calico Ridge, Mesquite, NV 89034
MLS# 2742320Listed by: RE/MAX RIDGE REALTY $429,000Active2 beds 2 baths1,864 sq. ft.
$429,000Active2 beds 2 baths1,864 sq. ft.846 Trickling Brook Ridge, Mesquite, NV 89034
MLS# 2742329Listed by: RE/MAX RIDGE REALTY $759,000Active3 beds 3 baths2,975 sq. ft.
$759,000Active3 beds 3 baths2,975 sq. ft.468 Apogee Crest, Mesquite, NV 89027
MLS# 2741986Listed by: SUNSHINE REALTY OF MESQUITE NV $509,900Active3 beds 2 baths1,768 sq. ft.
$509,900Active3 beds 2 baths1,768 sq. ft.456 Wild Horse Lane, Mesquite, NV 89027
MLS# 2741989Listed by: RE/MAX RIDGE REALTY
