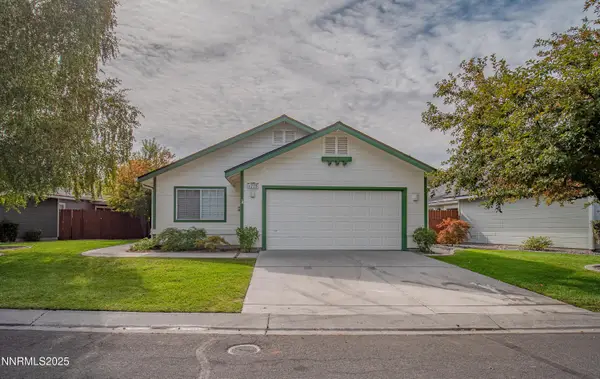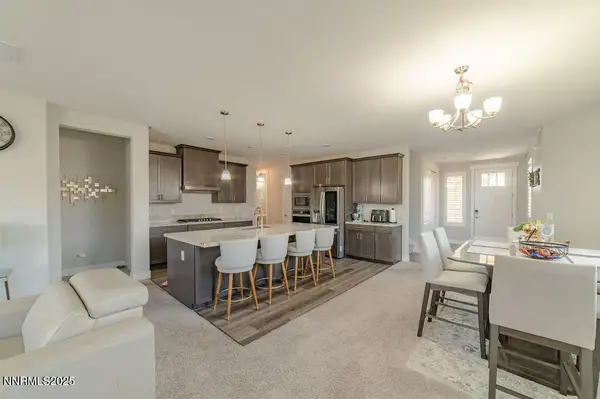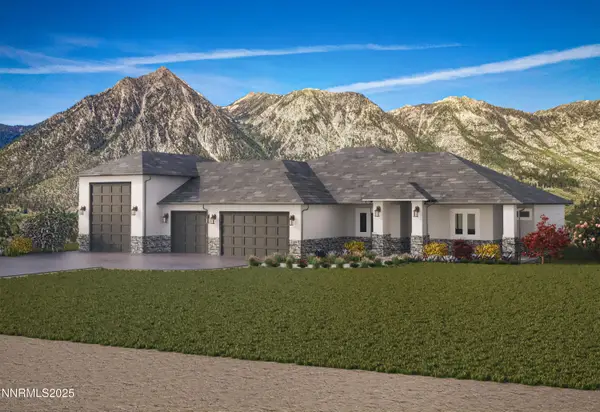1170 Montevideo Circle, Minden, NV 89423
Local realty services provided by:Better Homes and Gardens Real Estate Drakulich Realty
1170 Montevideo Circle,Minden, NV 89423
$459,900
- 4 Beds
- 3 Baths
- 2,058 sq. ft.
- Townhouse
- Active
Listed by:wesley pittman
Office:truenest properties
MLS#:250050647
Source:NV_NNRMLS
Price summary
- Price:$459,900
- Price per sq. ft.:$223.47
About this home
Welcome to this beautiful corner townhome in the sought-after Townhomes at Monterra community, nestled in the charming town of Minden, NV. Built in 2020, this modern home effortlessly combines comfort and style. Step inside to find elegant luxury vinyl plank flooring throughout the main living areas, with plush new carpeting in the bedrooms for added warmth and comfort. Fresh touch-up paint throughout gives the home a clean, well-maintained feel.
The kitchen is truly a chef's dream, featuring a gas range stove, built-in microwave, and a spacious island that doubles as a dining table—perfect for meal prep and casual dining. Ample cabinetry and a generous pantry provide plenty of storage for all your culinary essentials.
Relax in the living room by the inviting gas log fireplace, ideal for cozy evenings or entertaining guests.
The primary bedroom is conveniently located on the main floor and includes a ceiling fan and a private en-suite bathroom that offers a spa-like retreat every day. Upstairs, a versatile loft awaits, perfect for a family room, home office, or game area. You'll also find three spacious bedrooms and a full bathroom, offering plenty of room for family and guests.
Additional guest parking is conveniently located nearby, making hosting easy and hassle-free.
This lovely townhome sits just across the street from Minden Elementary School and is only a short distance from downtown Minden, putting shopping, dining, and community amenities within easy reach.
Experience the perfect blend of modern living and small-town charm in this exceptional home!
Contact an agent
Home facts
- Year built:2020
- Listing ID #:250050647
- Added:118 day(s) ago
- Updated:September 16, 2025 at 04:50 PM
Rooms and interior
- Bedrooms:4
- Total bathrooms:3
- Full bathrooms:2
- Half bathrooms:1
- Living area:2,058 sq. ft.
Heating and cooling
- Cooling:Central Air
- Heating:Fireplace(s), Forced Air, Heating, Natural Gas
Structure and exterior
- Year built:2020
- Building area:2,058 sq. ft.
- Lot area:0.03 Acres
Schools
- High school:Douglas
- Middle school:Carson Valley
- Elementary school:Minden
Utilities
- Water:Public, Water Available
- Sewer:Public Sewer, Sewer Available
Finances and disclosures
- Price:$459,900
- Price per sq. ft.:$223.47
- Tax amount:$4,136
New listings near 1170 Montevideo Circle
- New
 $539,900Active3 beds 2 baths1,776 sq. ft.
$539,900Active3 beds 2 baths1,776 sq. ft.1775 Linden Court, Minden, NV 89423
MLS# 250056167Listed by: INTERO - New
 $824,000Active4 beds 4 baths2,958 sq. ft.
$824,000Active4 beds 4 baths2,958 sq. ft.944 Los Alamitos Street, Minden, NV 89423
MLS# 250056135Listed by: COLDWELL BANKER SELECT RE M - New
 $479,900Active3 beds 3 baths1,593 sq. ft.
$479,900Active3 beds 3 baths1,593 sq. ft.1686 W Minden Village Loop, Minden, NV 89423
MLS# 250056071Listed by: COLDWELL BANKER SELECT RE M - New
 $1,225,000Active4 beds 3 baths2,288 sq. ft.
$1,225,000Active4 beds 3 baths2,288 sq. ft.1681 Grandview Parkway, Minden, NV 89423
MLS# 250055949Listed by: INK REALTY - New
 $895,000Active4 beds 4 baths2,886 sq. ft.
$895,000Active4 beds 4 baths2,886 sq. ft.2895 San Juan Circle, Minden, NV 89423
MLS# 250055934Listed by: RE/MAX GOLD-CARSON VALLEY - New
 $690,000Active4 beds 3 baths2,169 sq. ft.
$690,000Active4 beds 3 baths2,169 sq. ft.1174 Wisteria Drive, Minden, NV 89423
MLS# 250055907Listed by: CHASE INTERNATIONAL - ZC  $978,000Active3 beds 3 baths2,617 sq. ft.
$978,000Active3 beds 3 baths2,617 sq. ft.2951 Santa Inez Drive, Minden, NV 89423
MLS# 250055813Listed by: RE/MAX GOLD-CARSON VALLEY $1,200,000Active4 beds 4 baths3,533 sq. ft.
$1,200,000Active4 beds 4 baths3,533 sq. ft.1688 Chiquita Circle, Minden, NV 89423
MLS# 250055767Listed by: REDFIN $899,900Active3 beds 2 baths2,232 sq. ft.
$899,900Active3 beds 2 baths2,232 sq. ft.2608 Gordon Avenue, Minden, NV 89423
MLS# 250055722Listed by: RE/MAX GOLD-CARSON VALLEY $765,000Active4 beds 3 baths2,370 sq. ft.
$765,000Active4 beds 3 baths2,370 sq. ft.1286 Currycomb Circle, Minden, NV 89423
MLS# 250055684Listed by: FERRARI-LUND REAL ESTATE SOUTH
