1674 Mackland Avenue, Minden, NV 89423
Local realty services provided by:Better Homes and Gardens Real Estate Drakulich Realty

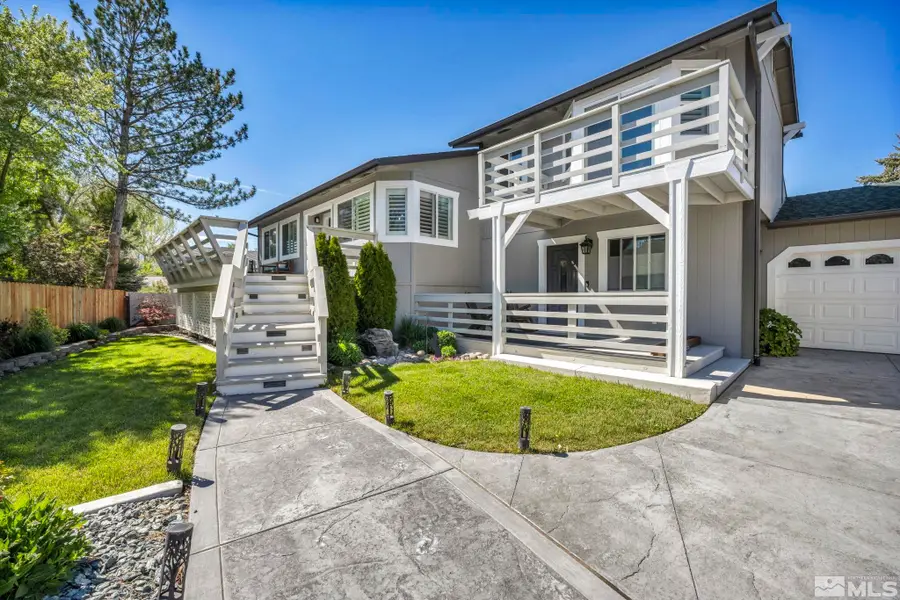
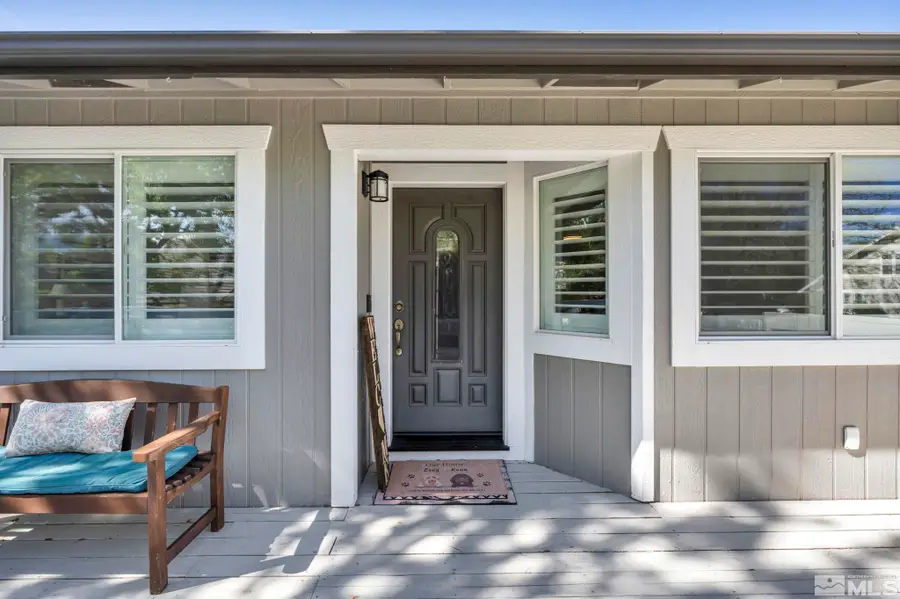
1674 Mackland Avenue,Minden, NV 89423
$679,000
- 4 Beds
- 3 Baths
- 2,338 sq. ft.
- Single family
- Active
Listed by:dennis mcduffee
Office:intero
MLS#:250006125
Source:NV_NNRMLS
Price summary
- Price:$679,000
- Price per sq. ft.:$290.42
About this home
Back on Market at no fault of the sellers! Located at the end of a peaceful cul-de-sac, this stunning Mackland home has been completely renovated from top to bottom.
The home features a unique split floor plan that feels both spacious and cozy. The main floor includes the living room, additional bedrooms, and the beautifully updated kitchen. Enjoy brand-new windows and sliding doors with built-in blinds, custom cabinetry, and upgraded stainless steel GE appliances. The kitchen shines with under-cabinet lighting, 3CM quartzite marble countertops with chiseled edges, a farmhouse sink, touchless faucet, and hand-scraped wood-look tile flooring.
From the main level, step up to the private primary suite—its own dedicated floor. The suite features a spa-like bathroom with a rainfall and waterfall shower, six-jet shower wand, built-in bench, Bluetooth speaker light, and a built-in dresser in the closet. Enjoy your morning coffee or evening breeze on the private balcony overlooking the front yard.
The lower level opens to a functional mudroom and laundry room, then steps down again into a spacious entertainment area complete with a wet bar—perfect for a game room or home theater.
Additional upgrades include all-new tile, vanities, toilets, and tubs, smart switches with built-in chargers, and fresh lighting throughout. The backyard is ideal for entertaining and is pre-wired for a hot tub. The driveway has been newly replaced with stamped concrete for a polished look and added durability.
Just a short walk to the community pool and gym. This home offers incredible value and is easy to show. Don't miss it!
Contact an agent
Home facts
- Year built:1989
- Listing Id #:250006125
- Added:86 day(s) ago
- Updated:August 13, 2025 at 03:06 PM
Rooms and interior
- Bedrooms:4
- Total bathrooms:3
- Full bathrooms:3
- Living area:2,338 sq. ft.
Heating and cooling
- Cooling:Central Air, Refrigerated
- Heating:Forced Air, Heating, Natural Gas
Structure and exterior
- Year built:1989
- Building area:2,338 sq. ft.
- Lot area:0.16 Acres
Schools
- High school:Douglas
- Middle school:Carson Valley
- Elementary school:Minden
Utilities
- Water:Public, Water Available
- Sewer:Public Sewer, Sewer Available
Finances and disclosures
- Price:$679,000
- Price per sq. ft.:$290.42
- Tax amount:$3,520
New listings near 1674 Mackland Avenue
- Open Sun, 12 to 2pmNew
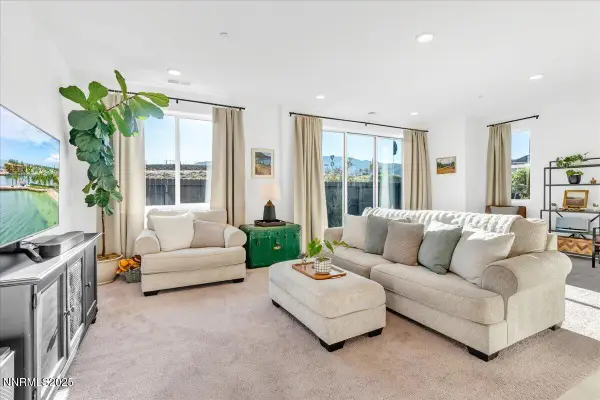 $540,000Active3 beds 3 baths1,880 sq. ft.
$540,000Active3 beds 3 baths1,880 sq. ft.3610 Flare Lane #3, Minden, NV 89423
MLS# 250054343Listed by: CHASE INTERNATIONAL CARSON CIT - New
 $399,000Active2 beds 2 baths1,466 sq. ft.
$399,000Active2 beds 2 baths1,466 sq. ft.998 Aspen Grove Circle, Minden, NV 89423
MLS# 250054314Listed by: RE/MAX GOLD-CARSON VALLEY - New
 $657,661Active4 beds 3 baths2,300 sq. ft.
$657,661Active4 beds 3 baths2,300 sq. ft.823 Wild Daisy Way #Homesite 475, Minden, NV 89423
MLS# 250054302Listed by: RE/MAX PROFESSIONALS-RENO - New
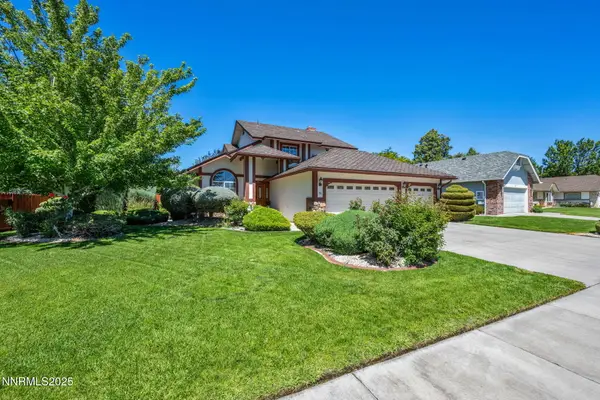 $725,000Active3 beds 3 baths2,048 sq. ft.
$725,000Active3 beds 3 baths2,048 sq. ft.1701 Lantana Drive, Minden, NV 89423
MLS# 250054242Listed by: SIERRA CHOICE REALTY - New
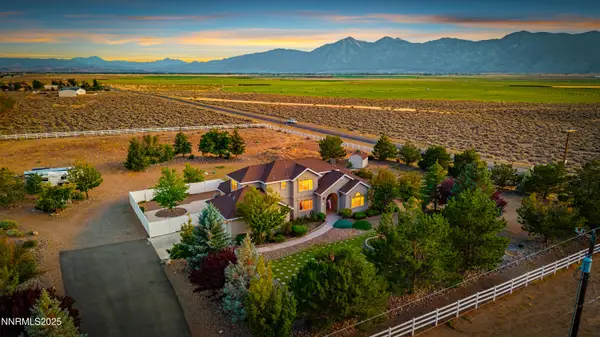 $1,069,000Active3 beds 3 baths2,689 sq. ft.
$1,069,000Active3 beds 3 baths2,689 sq. ft.1653 Sunrise Pass Road, Minden, NV 89423
MLS# 250054212Listed by: INK REALTY - New
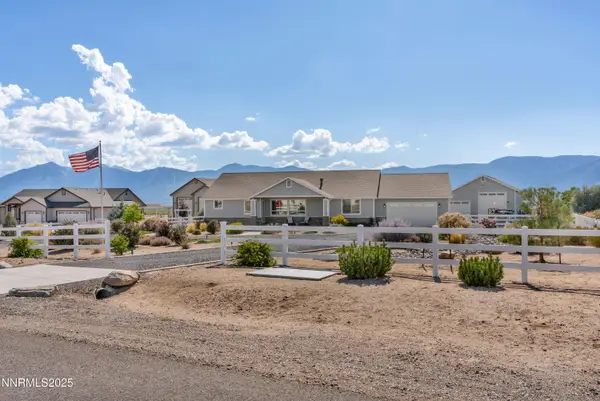 $1,249,000Active3 beds 2 baths2,232 sq. ft.
$1,249,000Active3 beds 2 baths2,232 sq. ft.2584 Last Chance Court, Minden, NV 89423
MLS# 250054133Listed by: RE/MAX GOLD-CARSON VALLEY  $589,950Active3 beds 2 baths1,950 sq. ft.
$589,950Active3 beds 2 baths1,950 sq. ft.952 Nelle Drive #Homesite 530, Minden, NV 89423
MLS# 250053994Listed by: RE/MAX PROFESSIONALS-RENO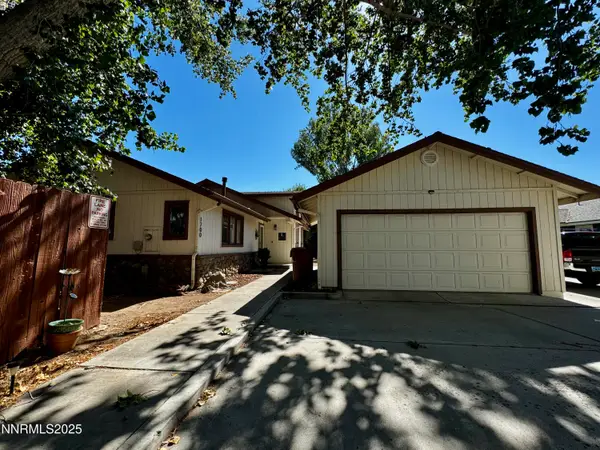 $540,000Active3 beds 2 baths1,572 sq. ft.
$540,000Active3 beds 2 baths1,572 sq. ft.1700 Mackland Avenue, Minden, NV 89423
MLS# 250053990Listed by: RE/MAX GOLD-CARSON VALLEY $950,000Active3 beds 3 baths3,099 sq. ft.
$950,000Active3 beds 3 baths3,099 sq. ft.2600 Skyline Drive, Minden, NV 89423
MLS# 250053954Listed by: RE/MAX GOLD-CARSON VALLEY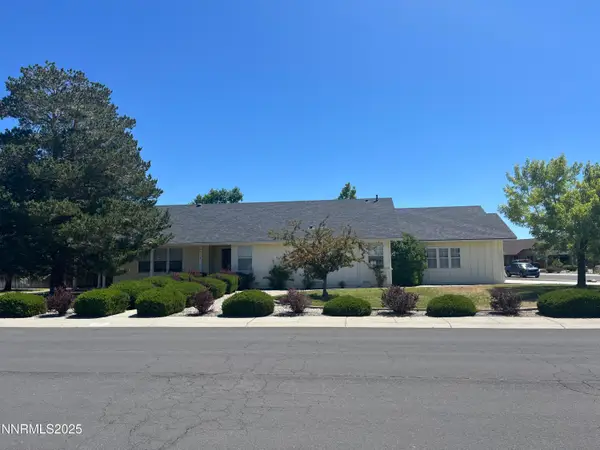 $724,500Active3 beds 2 baths2,034 sq. ft.
$724,500Active3 beds 2 baths2,034 sq. ft.2721 Wildhorse Drive, Minden, NV 89423
MLS# 250053896Listed by: RE/MAX GOLD-CARSON VALLEY
