401 Alpine Way, Mount Charleston, NV 89124
Local realty services provided by:Better Homes and Gardens Real Estate Universal
Listed by: kaitlin j. corr702-872-5733
Office: mt charleston realty, inc
MLS#:2694387
Source:GLVAR
Price summary
- Price:$835,000
- Price per sq. ft.:$586.38
About this home
Authentic log cabin nestled in the heart of the Rainbow Subdivision. A covered entryway + mountain views welcome you home. Step inside to experience true mountain charm. The wood-burning fireplace is the focal point of the living area inviting warm + memorable evenings spent in the glow of flickering flames. The high-volume ceilings enhance the sense of space, while large windows frame forest views + fill the cabin with an abundance of natural light. Kitchen w/granite countertops, custom cabinetry + breakfast bar. The primary suite is located on the first floor, offering easy access, separate shower, jetted tub for two + a walk in closet. Upstairs features a second bedroom w/full bathroom + loft. Equipped w/central heat/AC, recessed lighting, recently stained exterior, ample parking w/multiple driveways, storage shed + more. Embrace the Mt. Charleston lifestyle in this idyllic log cabin. Experience the magic of the mountain + the joy of four-season living. Elevation: 7,365 ft
Contact an agent
Home facts
- Year built:2005
- Listing ID #:2694387
- Added:962 day(s) ago
- Updated:February 17, 2026 at 02:44 AM
Rooms and interior
- Bedrooms:2
- Total bathrooms:3
- Full bathrooms:2
- Half bathrooms:1
- Living area:1,424 sq. ft.
Heating and cooling
- Cooling:Central Air, Electric
- Heating:Central, Propane, Wood
Structure and exterior
- Roof:Metal, Pitched
- Year built:2005
- Building area:1,424 sq. ft.
- Lot area:0.22 Acres
Schools
- High school:Indian Springs
- Middle school:Indian Springs
- Elementary school:Lundy, Earl B.,Lundy, Earl B.
Utilities
- Water:Public
Finances and disclosures
- Price:$835,000
- Price per sq. ft.:$586.38
- Tax amount:$3,249
New listings near 401 Alpine Way
- New
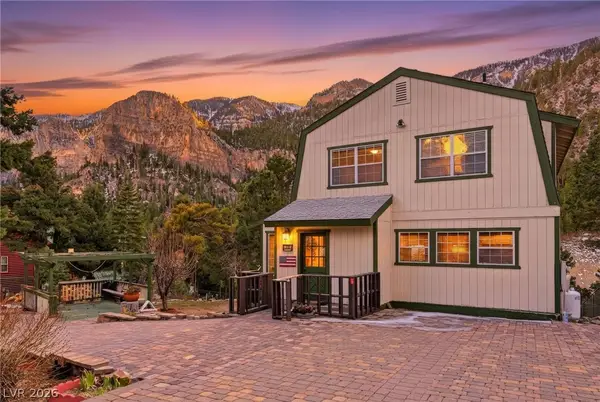 $900,000Active3 beds 2 baths2,360 sq. ft.
$900,000Active3 beds 2 baths2,360 sq. ft.239 Crestview Drive, Las Vegas, NV 89124
MLS# 2754920Listed by: SIMPLY VEGAS - New
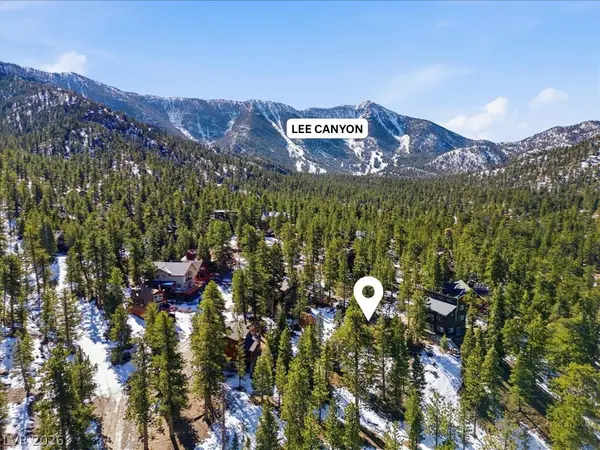 $250,000Active0.23 Acres
$250,000Active0.23 Acres2209 Via Spes Nostra Street, Mount Charleston, NV 89124
MLS# 2754993Listed by: MT CHARLESTON REALTY, INC 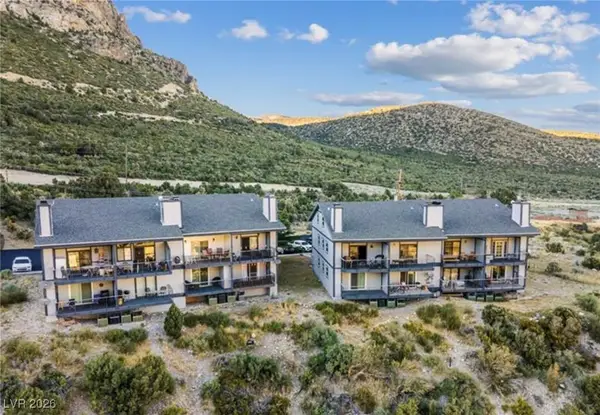 $325,000Active1 beds 1 baths770 sq. ft.
$325,000Active1 beds 1 baths770 sq. ft.2650 Daines Drive #101, Mount Charleston, NV 89124
MLS# 2750715Listed by: REALTY ONE GROUP, INC $4,500,000Active5 beds 6 baths6,735 sq. ft.
$4,500,000Active5 beds 6 baths6,735 sq. ft.276 Seven Dwarfs Road, Las Vegas, NV 89124
MLS# 2746723Listed by: BHHS NEVADA PROPERTIES $1,250,000Active4.04 Acres
$1,250,000Active4.04 AcresApn 128-07-410-001, Mount Charleston, NV 89124
MLS# 2741362Listed by: IS LUXURY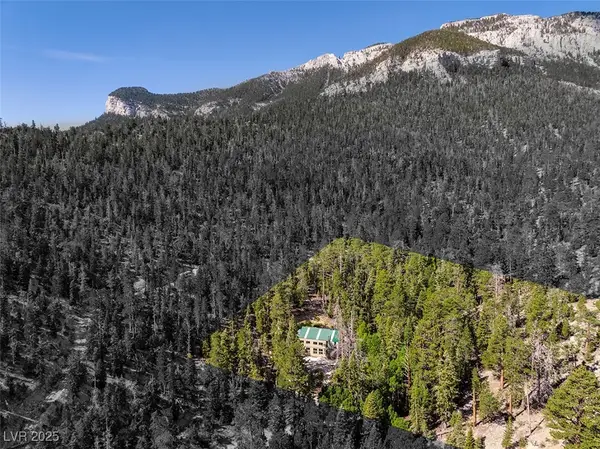 $2,400,000Active10.33 Acres
$2,400,000Active10.33 AcresApn 128-07-201-017 N Fork Deer Creek, Mount Charleston, NV 89124
MLS# 2741359Listed by: IS LUXURY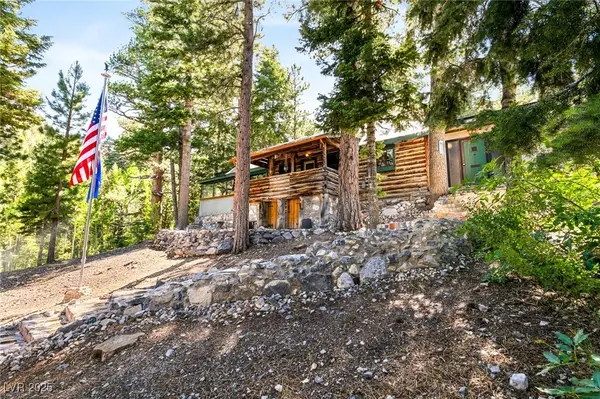 $1,250,000Active-- beds 1 baths1,000 sq. ft.
$1,250,000Active-- beds 1 baths1,000 sq. ft.4075 Cougar Ridge Trail, Mount Charleston, NV 89124
MLS# 2741992Listed by: IS LUXURY $236,000Active0.13 Acres
$236,000Active0.13 Acres2130 Via Vita Street, Mount Charleston, NV 89124
MLS# 2738034Listed by: MT CHARLESTON REALTY, INC $2,650,000Active3 beds 3 baths2,399 sq. ft.
$2,650,000Active3 beds 3 baths2,399 sq. ft.4096 Tyrol Way, Mount Charleston, NV 89124
MLS# 2732516Listed by: NATIONWIDE REALTY LLC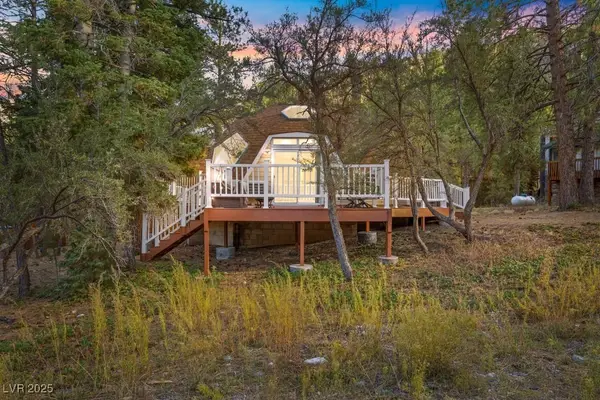 $585,000Active2 beds 2 baths1,486 sq. ft.
$585,000Active2 beds 2 baths1,486 sq. ft.4101 Mont Blanc Way, Mount Charleston, NV 89124
MLS# 2730415Listed by: MT CHARLESTON REALTY, INC

