4095 Tyrol Way, Mount Charleston, NV 89124
Local realty services provided by:Better Homes and Gardens Real Estate Universal
Listed by: kaitlin j. corr702-872-5733
Office: mt charleston realty, inc
MLS#:2510194
Source:GLVAR
Price summary
- Price:$1,149,000
- Price per sq. ft.:$458.32
About this home
Exquisite mountain home borders USFS land with a dynamic design. Cedar siding + robust beams emit a warm, rustic charm that echoes the surrounding landscape. Bright + inviting, adorned w/large view windows that flood the interior space w/natural light. Serene sunroom provides the perfect vantage point to enjoy beautiful views of the forest + mountains. Living room w/wood-burning insert + heatilator, becomes the ideal setting for cozy evenings. Toiyabe National Forest is your extended backyard, offering unlimited exploration right at your doorstep. Experience the beauty of all four seasons from the front row seat of your home's multiple decks, whether it's the vibrant hues of fall foliage or the serene blanket of the first snowfall. Detached two-car garage w/ample storage space, massive paver driveway + parking, finished space above the garage offers endless possibilities for an office/gym/hobby room - perfectly tailored to fit your lifestyle needs. High-altitude serenity, daily.
Contact an agent
Home facts
- Year built:1991
- Listing ID #:2510194
- Added:900 day(s) ago
- Updated:December 24, 2025 at 11:49 AM
Rooms and interior
- Bedrooms:3
- Total bathrooms:3
- Full bathrooms:1
- Half bathrooms:1
- Living area:2,507 sq. ft.
Heating and cooling
- Cooling:Electric
- Heating:Central, Propane, Wood
Structure and exterior
- Roof:Pitched, Shingle
- Year built:1991
- Building area:2,507 sq. ft.
- Lot area:0.31 Acres
Schools
- High school:Indian Springs
- Middle school:Indian Springs
- Elementary school:Lundy, Earl B.,Lundy, Earl B.
Utilities
- Water:Public
Finances and disclosures
- Price:$1,149,000
- Price per sq. ft.:$458.32
- Tax amount:$3,375
New listings near 4095 Tyrol Way
- New
 $1,250,000Active4.04 Acres
$1,250,000Active4.04 AcresApn 128-07-410-001, Mount Charleston, NV 89124
MLS# 2741362Listed by: IS LUXURY - New
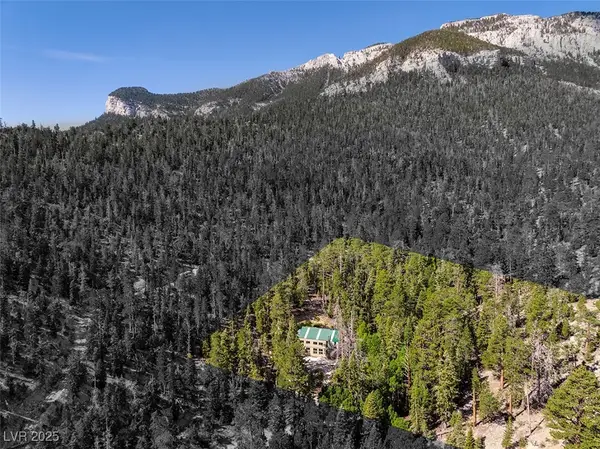 $2,400,000Active10.33 Acres
$2,400,000Active10.33 AcresApn 128-07-201-017 N Fork Deer Creek, Mount Charleston, NV 89124
MLS# 2741359Listed by: IS LUXURY - New
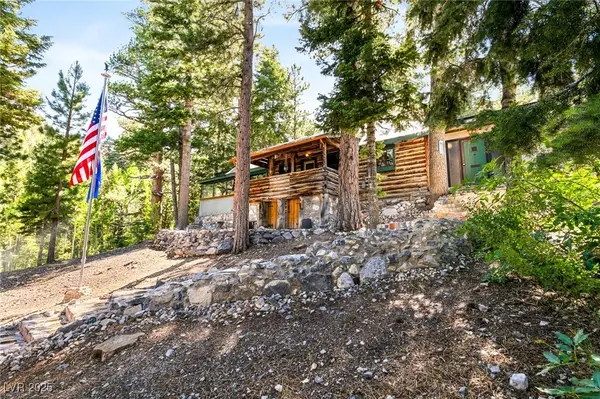 $1,250,000Active-- beds 1 baths1,000 sq. ft.
$1,250,000Active-- beds 1 baths1,000 sq. ft.4075 Cougar Ridge Trail, Mount Charleston, NV 89124
MLS# 2741992Listed by: IS LUXURY 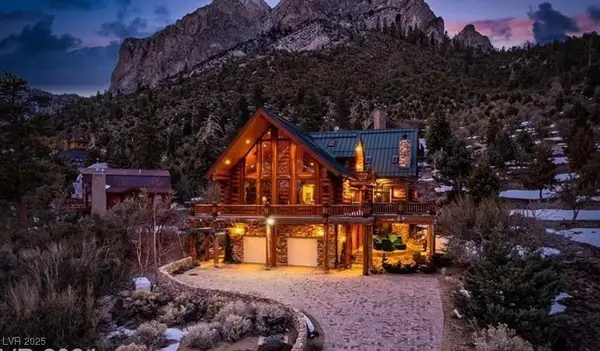 $4,900,000Active5 beds 6 baths6,735 sq. ft.
$4,900,000Active5 beds 6 baths6,735 sq. ft.276 Seven Dwarfs Road, Las Vegas, NV 89124
MLS# 2740613Listed by: BHHS NEVADA PROPERTIES $236,000Active0.13 Acres
$236,000Active0.13 Acres2130 Via Vita Street, Mount Charleston, NV 89124
MLS# 2738034Listed by: MT CHARLESTON REALTY, INC $2,650,000Active3 beds 3 baths2,399 sq. ft.
$2,650,000Active3 beds 3 baths2,399 sq. ft.4096 Tyrol Way, Mount Charleston, NV 89124
MLS# 2732516Listed by: NATIONWIDE REALTY LLC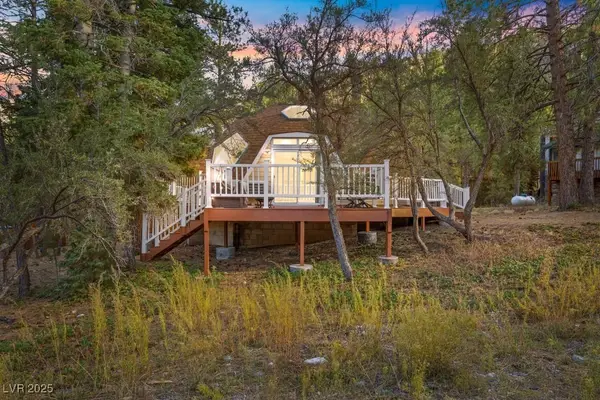 $600,000Active2 beds 2 baths1,486 sq. ft.
$600,000Active2 beds 2 baths1,486 sq. ft.4101 Mont Blanc Way, Mount Charleston, NV 89124
MLS# 2730415Listed by: MT CHARLESTON REALTY, INC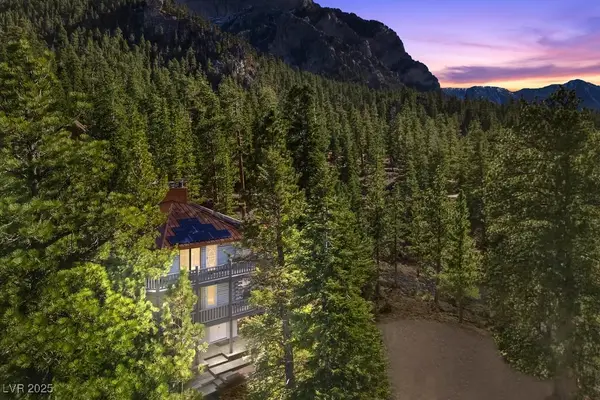 $1,200,000Active3 beds 3 baths2,040 sq. ft.
$1,200,000Active3 beds 3 baths2,040 sq. ft.5265 Whispering Deer Drive, Mount Charleston, NV 89124
MLS# 2730422Listed by: MT CHARLESTON REALTY, INC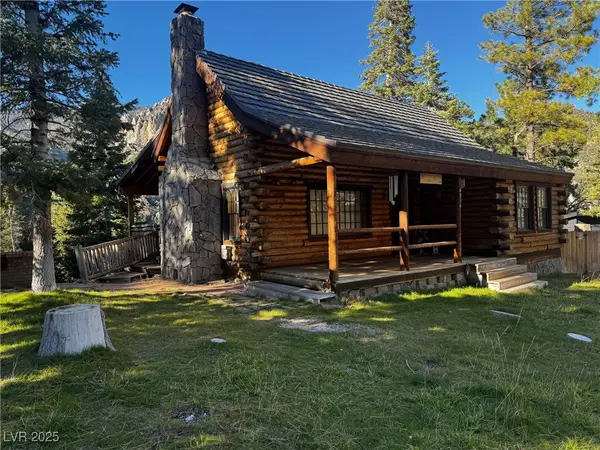 $780,000Active2 beds 1 baths736 sq. ft.
$780,000Active2 beds 1 baths736 sq. ft.4834 Knotty Pine Way, Mount Charleston, NV 89124
MLS# 2728732Listed by: LOCAL REALTY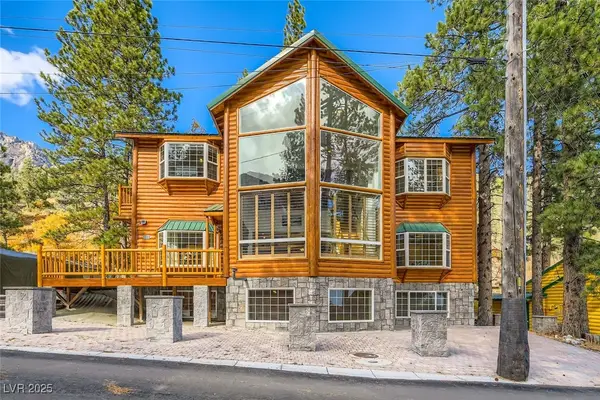 $1,200,000Active7 beds 4 baths3,597 sq. ft.
$1,200,000Active7 beds 4 baths3,597 sq. ft.4458 Yellow Pine Avenue, Las Vegas, NV 89124
MLS# 2729907Listed by: KELLER WILLIAMS MARKETPLACE
