4125 Tyrol Way, Mount Charleston, NV 89124
Local realty services provided by:Better Homes and Gardens Real Estate Universal
Listed by: maureen e. berrymoberry4959@gmail.com
Office: realty one group, inc
MLS#:2684382
Source:GLVAR
Price summary
- Price:$699,900
- Price per sq. ft.:$540.05
About this home
Reduced one of a kind beautiful curb appeal prime location back up to Forest on a quiet tree-lined upper street in popular Rainbow Canyon elevated awe-inspiring .23 ac offers one picturesque setting that will leave you grasping for adjective with plush outdoor space with water features large deck w/spa and a back yard that embraces serenity with unobstructed surroundings great for hiking Recently updated and transformed into a charming cabin in the woods adding additional sq footage with an open
space efficient layout Master downstairs with french doors leading to covered porch and waterscape and outdoor lighting to highlight professional creative landscape includes sprinkler system front and back 10x20 Loft provides extra space for two queen size beds Two private drives with ample parking Storage shed back up generator installed
Contact an agent
Home facts
- Year built:1964
- Listing ID #:2684382
- Added:147 day(s) ago
- Updated:December 24, 2025 at 11:49 AM
Rooms and interior
- Bedrooms:2
- Total bathrooms:2
- Full bathrooms:1
- Living area:1,296 sq. ft.
Heating and cooling
- Cooling:Electric, Refrigerated
- Heating:Electric, Wood
Structure and exterior
- Roof:Shingle
- Year built:1964
- Building area:1,296 sq. ft.
- Lot area:0.23 Acres
Schools
- High school:Indian Springs
- Middle school:Indian Springs
- Elementary school:Lundy, Earl B.,Lundy, Earl B.
Utilities
- Water:Public
Finances and disclosures
- Price:$699,900
- Price per sq. ft.:$540.05
- Tax amount:$1,611
New listings near 4125 Tyrol Way
- New
 $1,250,000Active4.04 Acres
$1,250,000Active4.04 AcresApn 128-07-410-001, Mount Charleston, NV 89124
MLS# 2741362Listed by: IS LUXURY - New
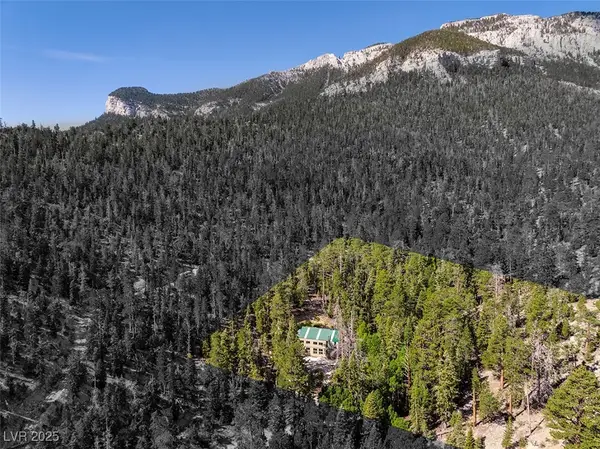 $2,400,000Active10.33 Acres
$2,400,000Active10.33 AcresApn 128-07-201-017 N Fork Deer Creek, Mount Charleston, NV 89124
MLS# 2741359Listed by: IS LUXURY - New
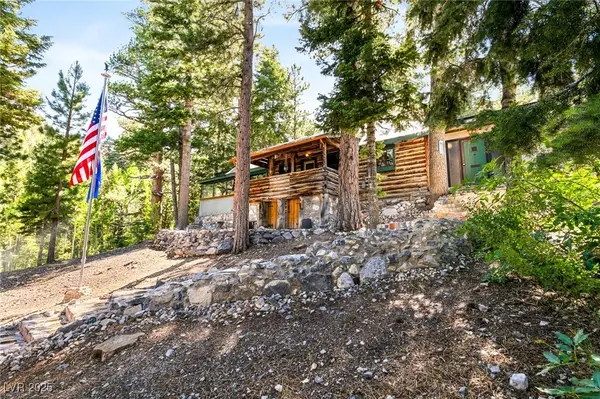 $1,250,000Active-- beds 1 baths1,000 sq. ft.
$1,250,000Active-- beds 1 baths1,000 sq. ft.4075 Cougar Ridge Trail, Mount Charleston, NV 89124
MLS# 2741992Listed by: IS LUXURY 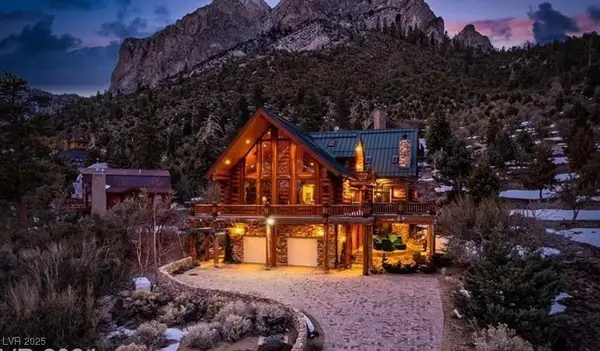 $4,900,000Active5 beds 6 baths6,735 sq. ft.
$4,900,000Active5 beds 6 baths6,735 sq. ft.276 Seven Dwarfs Road, Las Vegas, NV 89124
MLS# 2740613Listed by: BHHS NEVADA PROPERTIES $236,000Active0.13 Acres
$236,000Active0.13 Acres2130 Via Vita Street, Mount Charleston, NV 89124
MLS# 2738034Listed by: MT CHARLESTON REALTY, INC $2,650,000Active3 beds 3 baths2,399 sq. ft.
$2,650,000Active3 beds 3 baths2,399 sq. ft.4096 Tyrol Way, Mount Charleston, NV 89124
MLS# 2732516Listed by: NATIONWIDE REALTY LLC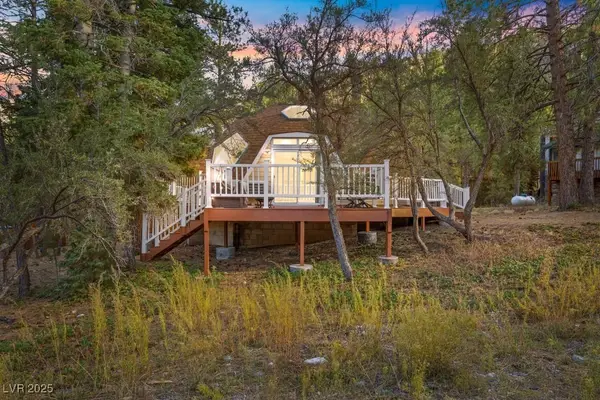 $600,000Active2 beds 2 baths1,486 sq. ft.
$600,000Active2 beds 2 baths1,486 sq. ft.4101 Mont Blanc Way, Mount Charleston, NV 89124
MLS# 2730415Listed by: MT CHARLESTON REALTY, INC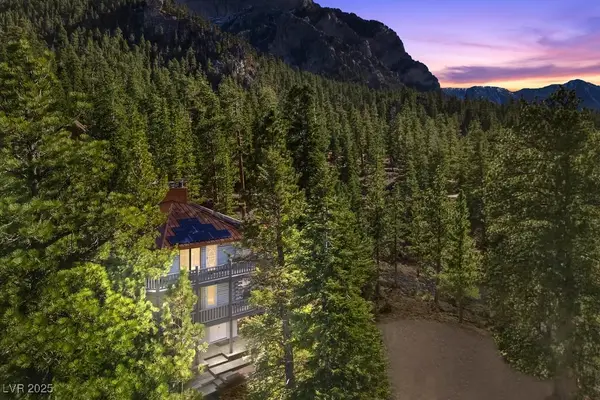 $1,200,000Active3 beds 3 baths2,040 sq. ft.
$1,200,000Active3 beds 3 baths2,040 sq. ft.5265 Whispering Deer Drive, Mount Charleston, NV 89124
MLS# 2730422Listed by: MT CHARLESTON REALTY, INC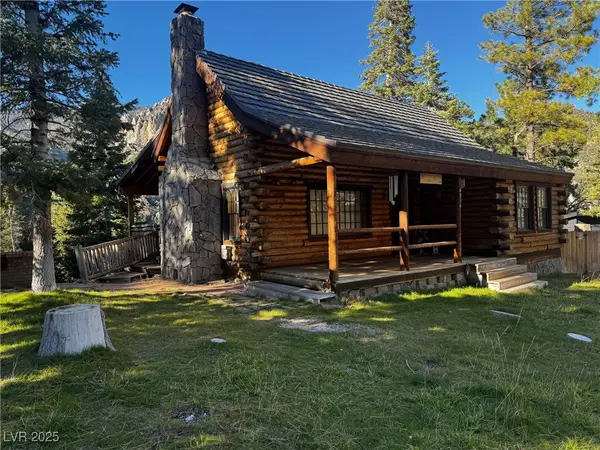 $780,000Active2 beds 1 baths736 sq. ft.
$780,000Active2 beds 1 baths736 sq. ft.4834 Knotty Pine Way, Mount Charleston, NV 89124
MLS# 2728732Listed by: LOCAL REALTY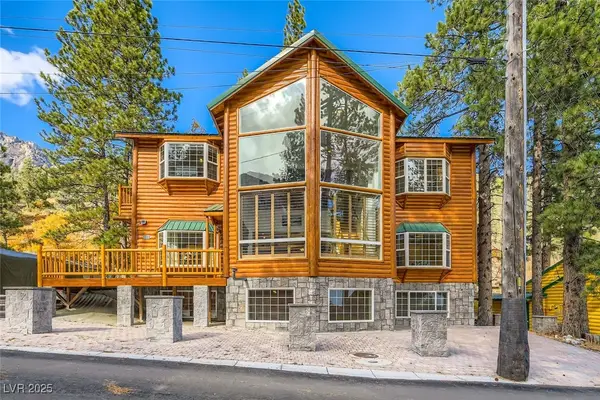 $1,200,000Active7 beds 4 baths3,597 sq. ft.
$1,200,000Active7 beds 4 baths3,597 sq. ft.4458 Yellow Pine Avenue, Las Vegas, NV 89124
MLS# 2729907Listed by: KELLER WILLIAMS MARKETPLACE
