4178 Matterhorn Way, Mount Charleston, NV 89124
Local realty services provided by:Better Homes and Gardens Real Estate Universal
Listed by: jojo contursi
Office: real broker llc.
MLS#:2686776
Source:GLVAR
Price summary
- Price:$1,488,000
- Price per sq. ft.:$373.68
About this home
Experience mountain living at its finest in this gorgeous home nestled in the cool pines of Mount Charleston. The spacious living room features vaulted ceilings and rich redwood accents, creating a warm and inviting atmosphere.
Enjoy cooking in a beautifully updated modern kitchen with granite countertops, a five-burner cooktop, and sleek cabinetry. The large family room downstairs includes a cozy fireplace—perfect for relaxing year-round.
Step outside to a charming front porch where you can enjoy your morning coffee while taking in breathtaking mountain views. There’s also a large deck ideal for entertaining and a private rear deck perfect for quiet moments.
French doors lead from the living room to the outdoors, enhancing the open, airy feel. The primary bedroom is conveniently located on the main floor, offering comfort and privacy.
This home is a must-see—too beautiful to fully capture in words. Redwood througot this is a CABIN!! Come see it for yourself!
Contact an agent
Home facts
- Year built:1995
- Listing ID #:2686776
- Added:147 day(s) ago
- Updated:December 24, 2025 at 11:49 AM
Rooms and interior
- Bedrooms:5
- Total bathrooms:5
- Full bathrooms:4
- Half bathrooms:1
- Living area:3,982 sq. ft.
Heating and cooling
- Cooling:Central Air, Electric
- Heating:Central, Gas, Multiple Heating Units
Structure and exterior
- Roof:Metal, Pitched
- Year built:1995
- Building area:3,982 sq. ft.
- Lot area:0.25 Acres
Schools
- High school:Indian Springs
- Middle school:Indian Springs
- Elementary school:Lundy, Earl B.,Lundy, Earl B.
Finances and disclosures
- Price:$1,488,000
- Price per sq. ft.:$373.68
- Tax amount:$5,494
New listings near 4178 Matterhorn Way
- New
 $1,250,000Active4.04 Acres
$1,250,000Active4.04 AcresApn 128-07-410-001, Mount Charleston, NV 89124
MLS# 2741362Listed by: IS LUXURY - New
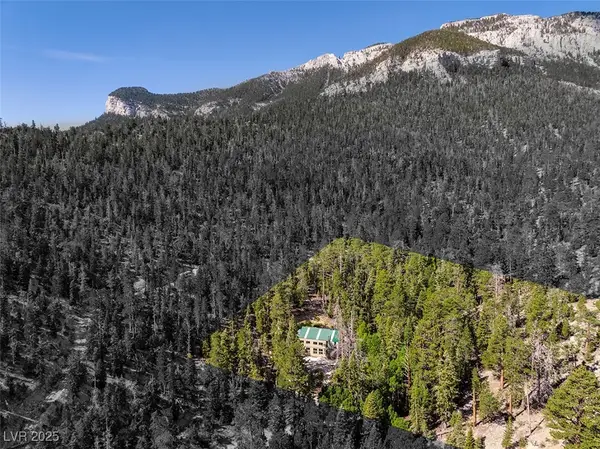 $2,400,000Active10.33 Acres
$2,400,000Active10.33 AcresApn 128-07-201-017 N Fork Deer Creek, Mount Charleston, NV 89124
MLS# 2741359Listed by: IS LUXURY - New
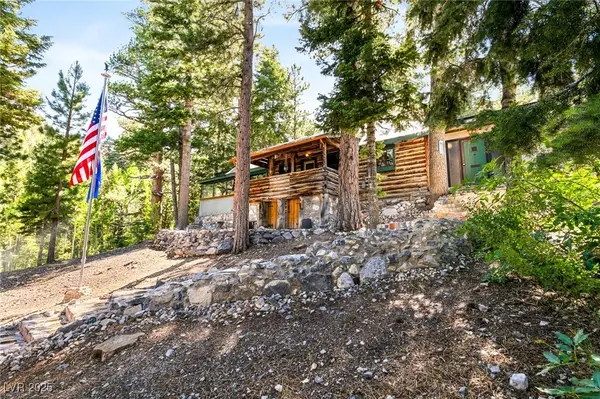 $1,250,000Active-- beds 1 baths1,000 sq. ft.
$1,250,000Active-- beds 1 baths1,000 sq. ft.4075 Cougar Ridge Trail, Mount Charleston, NV 89124
MLS# 2741992Listed by: IS LUXURY 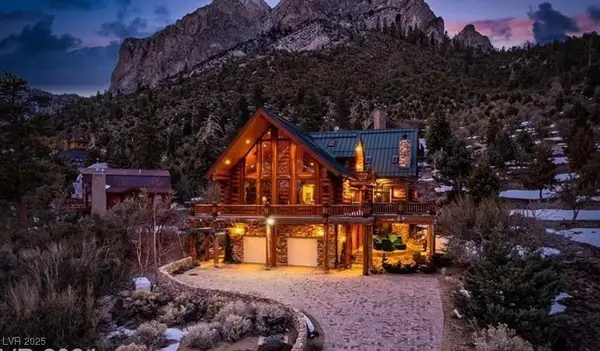 $4,900,000Active5 beds 6 baths6,735 sq. ft.
$4,900,000Active5 beds 6 baths6,735 sq. ft.276 Seven Dwarfs Road, Las Vegas, NV 89124
MLS# 2740613Listed by: BHHS NEVADA PROPERTIES $236,000Active0.13 Acres
$236,000Active0.13 Acres2130 Via Vita Street, Mount Charleston, NV 89124
MLS# 2738034Listed by: MT CHARLESTON REALTY, INC $2,650,000Active3 beds 3 baths2,399 sq. ft.
$2,650,000Active3 beds 3 baths2,399 sq. ft.4096 Tyrol Way, Mount Charleston, NV 89124
MLS# 2732516Listed by: NATIONWIDE REALTY LLC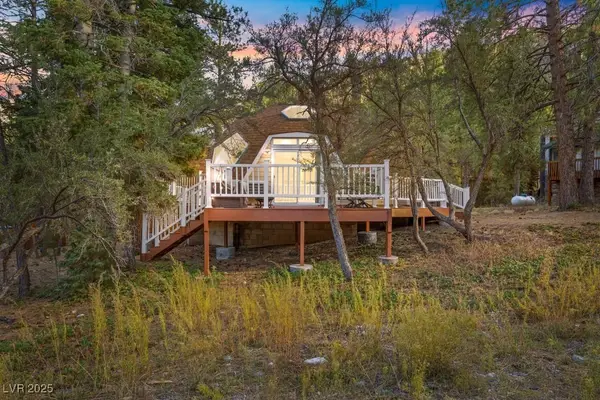 $600,000Active2 beds 2 baths1,486 sq. ft.
$600,000Active2 beds 2 baths1,486 sq. ft.4101 Mont Blanc Way, Mount Charleston, NV 89124
MLS# 2730415Listed by: MT CHARLESTON REALTY, INC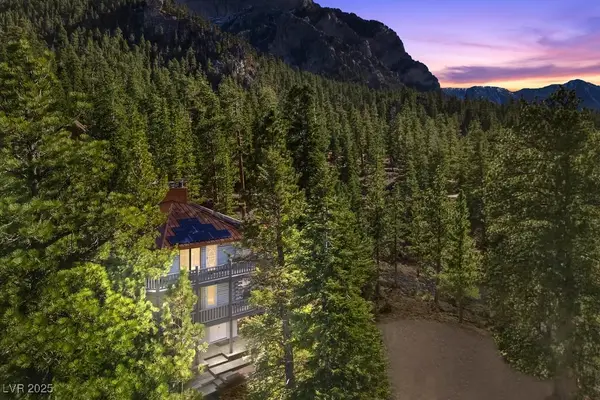 $1,200,000Active3 beds 3 baths2,040 sq. ft.
$1,200,000Active3 beds 3 baths2,040 sq. ft.5265 Whispering Deer Drive, Mount Charleston, NV 89124
MLS# 2730422Listed by: MT CHARLESTON REALTY, INC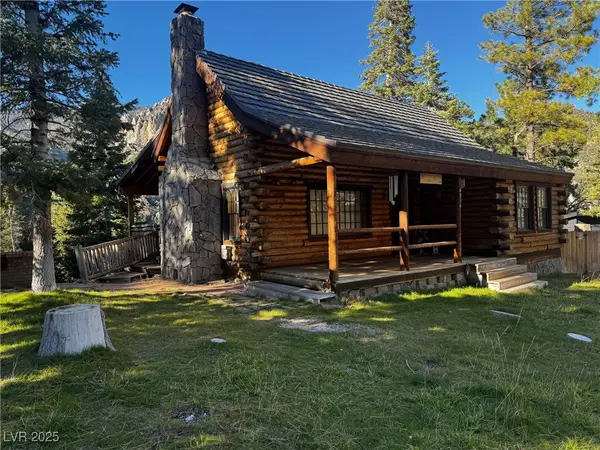 $780,000Active2 beds 1 baths736 sq. ft.
$780,000Active2 beds 1 baths736 sq. ft.4834 Knotty Pine Way, Mount Charleston, NV 89124
MLS# 2728732Listed by: LOCAL REALTY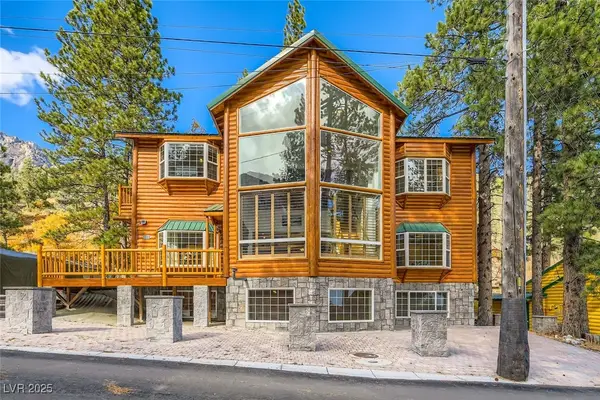 $1,200,000Active7 beds 4 baths3,597 sq. ft.
$1,200,000Active7 beds 4 baths3,597 sq. ft.4458 Yellow Pine Avenue, Las Vegas, NV 89124
MLS# 2729907Listed by: KELLER WILLIAMS MARKETPLACE
