4834 Knotty Pine Way, Mount Charleston, NV 89124
Local realty services provided by:Better Homes and Gardens Real Estate Universal
Listed by: cheryl m. jacks(702) 526-7875
Office: local realty
MLS#:2728732
Source:GLVAR
Price summary
- Price:$780,000
- Price per sq. ft.:$1,059.78
About this home
This exceptional Mount Charleston retreat is being sold AS IS with the adjoining corner lot, creating one of the largest parcels on the mountain. An authentic wood cabin, this rare mountain gem combines rustic charm with modern comfort for the perfect mountain lifestyle. Nestled in the prestigious Cathedral Rock Community, which is renowned for its natural beauty and exclusivity, where it is surrounded by majestic peaks and pristine forest for year-round peace and adventure. The prime corner location offers unobstructed panoramic views and privacy from the expansive back porch. Not only enjoy the short walk to waterfalls and the Cathedral Rock Trailhead, but also a short drive to Mt. Charleston Lodge and Lee Canyon that are just minutes away for skiing and recreation. All less than an hour from Las Vegas, this rare double-lot property offers the ideal blend of convenience, serenity, and timeless mountain charm.
Contact an agent
Home facts
- Year built:1980
- Listing ID #:2728732
- Added:55 day(s) ago
- Updated:December 17, 2025 at 02:05 PM
Rooms and interior
- Bedrooms:2
- Total bathrooms:1
- Full bathrooms:1
- Living area:736 sq. ft.
Heating and cooling
- Cooling:Electric
- Heating:Electric, Wall Furnace, Wood
Structure and exterior
- Roof:Metal, Slate
- Year built:1980
- Building area:736 sq. ft.
- Lot area:0.35 Acres
Schools
- High school:Indian Springs
- Middle school:Indian Springs
- Elementary school:Lundy, Earl B.,Lundy, Earl B.
Utilities
- Water:Public
Finances and disclosures
- Price:$780,000
- Price per sq. ft.:$1,059.78
- Tax amount:$1,727
New listings near 4834 Knotty Pine Way
- New
 $1,250,000Active4.04 Acres
$1,250,000Active4.04 AcresApn 128-07-410-001, Mount Charleston, NV 89124
MLS# 2741362Listed by: IS LUXURY - New
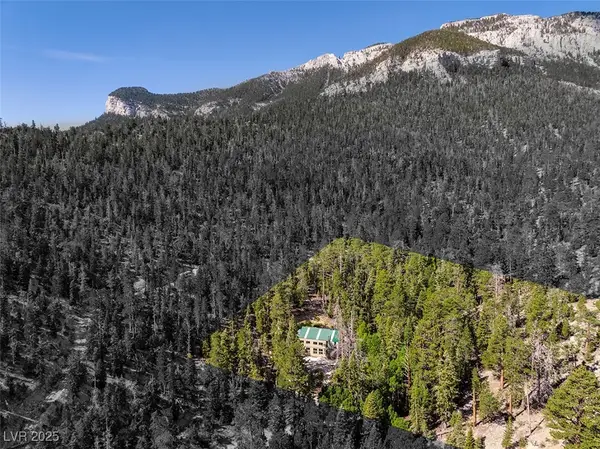 $2,400,000Active10.33 Acres
$2,400,000Active10.33 AcresApn 128-07-201-017 N Fork Deer Creek, Mount Charleston, NV 89124
MLS# 2741359Listed by: IS LUXURY - New
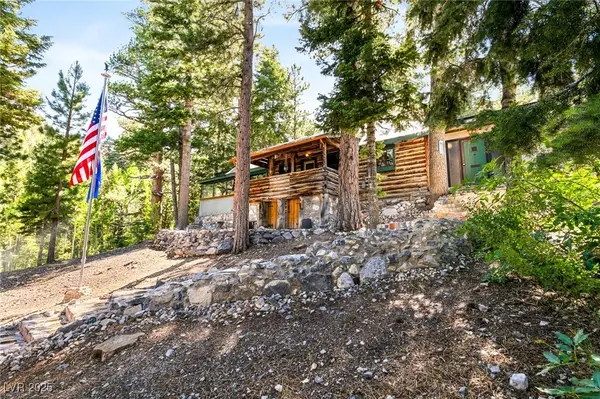 $1,250,000Active-- beds 1 baths1,000 sq. ft.
$1,250,000Active-- beds 1 baths1,000 sq. ft.4075 Cougar Ridge Trail, Mount Charleston, NV 89124
MLS# 2741992Listed by: IS LUXURY - New
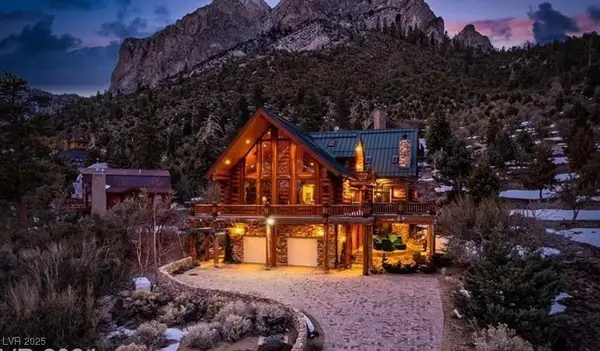 $4,900,000Active5 beds 6 baths6,735 sq. ft.
$4,900,000Active5 beds 6 baths6,735 sq. ft.276 Seven Dwarfs Road, Las Vegas, NV 89124
MLS# 2740613Listed by: BHHS NEVADA PROPERTIES  $236,000Active0.13 Acres
$236,000Active0.13 Acres2130 Via Vita Street, Mount Charleston, NV 89124
MLS# 2738034Listed by: MT CHARLESTON REALTY, INC $2,650,000Active3 beds 3 baths2,399 sq. ft.
$2,650,000Active3 beds 3 baths2,399 sq. ft.4096 Tyrol Way, Mount Charleston, NV 89124
MLS# 2732516Listed by: NATIONWIDE REALTY LLC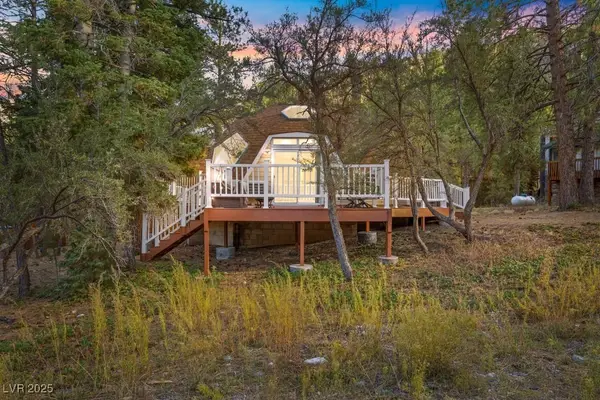 $600,000Active2 beds 2 baths1,486 sq. ft.
$600,000Active2 beds 2 baths1,486 sq. ft.4101 Mont Blanc Way, Mount Charleston, NV 89124
MLS# 2730415Listed by: MT CHARLESTON REALTY, INC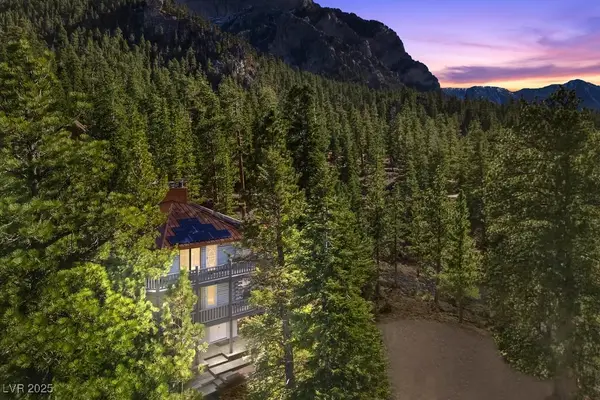 $1,200,000Active3 beds 3 baths2,040 sq. ft.
$1,200,000Active3 beds 3 baths2,040 sq. ft.5265 Whispering Deer Drive, Mount Charleston, NV 89124
MLS# 2730422Listed by: MT CHARLESTON REALTY, INC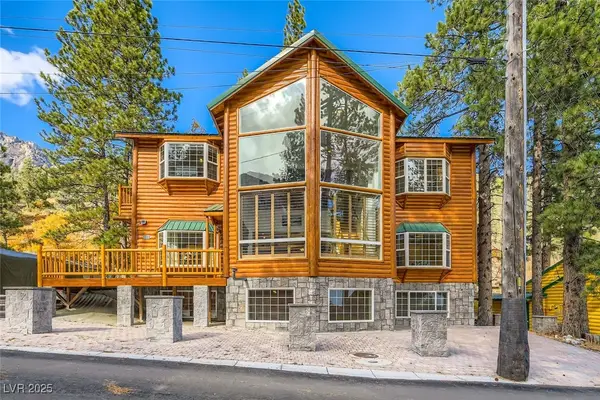 $1,200,000Active7 beds 4 baths3,597 sq. ft.
$1,200,000Active7 beds 4 baths3,597 sq. ft.4458 Yellow Pine Avenue, Las Vegas, NV 89124
MLS# 2729907Listed by: KELLER WILLIAMS MARKETPLACE
