4927 Snow White Road, Mount Charleston, NV 89124
Local realty services provided by:Better Homes and Gardens Real Estate Universal
4927 Snow White Road,Mount Charleston, NV 89124
$9,750,000
- 4 Beds
- 7 Baths
- 6,918 sq. ft.
- Single family
- Active
Listed by: liubov freitag(775) 224-8770
Office: bhhs nevada properties
MLS#:2677914
Source:GLVAR
Price summary
- Price:$9,750,000
- Price per sq. ft.:$1,409.37
About this home
Elevated at 7,852 feet atop a picturesque hill, this extraordinary kiln dried 12" Swedish Cope Log Wall Chateau showcases the artistry of hand-carved artisan posts, while sleek metal accents add a contemporary edge. Designed with breathtaking picture windows, the home allows you to experience a dynamic canvas of colors throughout the day. Dual primary bedrooms are designed as a luxurious private retreat with high-end finishes. A haven for relaxation, the home features a full-spectrum infrared sauna for ultimate wellness. The gourmet kitchen, adorned with American Cherry cabinetry, doors and trim illuminated by LED lighting and accentuated by striking copper ceilings that enhance its rich aesthetic. For entertainment lovers, a private theatre and a sophisticated wine room offer the perfect ambiance for indulgence. The expansive deck is a true gathering space, featuring a built-in BBQ station, an Evo stainless steel grill making it the perfect spot for hosting unforgettable cookouts.
Contact an agent
Home facts
- Year built:2007
- Listing ID #:2677914
- Added:638 day(s) ago
- Updated:December 24, 2025 at 11:49 AM
Rooms and interior
- Bedrooms:4
- Total bathrooms:7
- Full bathrooms:2
- Half bathrooms:4
- Living area:6,918 sq. ft.
Heating and cooling
- Cooling:Central Air, Electric
- Heating:Multiple Heating Units, Propane
Structure and exterior
- Roof:Metal
- Year built:2007
- Building area:6,918 sq. ft.
- Lot area:0.59 Acres
Schools
- High school:Indian Springs
- Middle school:Indian Springs
- Elementary school:Lundy, Earl B.,Lundy, Earl B.
Finances and disclosures
- Price:$9,750,000
- Price per sq. ft.:$1,409.37
- Tax amount:$19,389
New listings near 4927 Snow White Road
- New
 $1,250,000Active4.04 Acres
$1,250,000Active4.04 AcresApn 128-07-410-001, Mount Charleston, NV 89124
MLS# 2741362Listed by: IS LUXURY - New
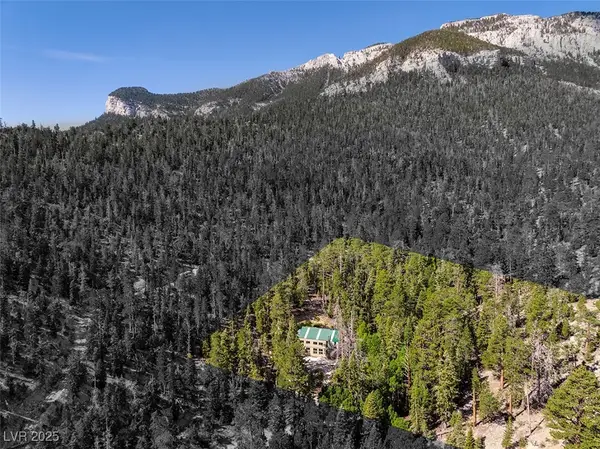 $2,400,000Active10.33 Acres
$2,400,000Active10.33 AcresApn 128-07-201-017 N Fork Deer Creek, Mount Charleston, NV 89124
MLS# 2741359Listed by: IS LUXURY - New
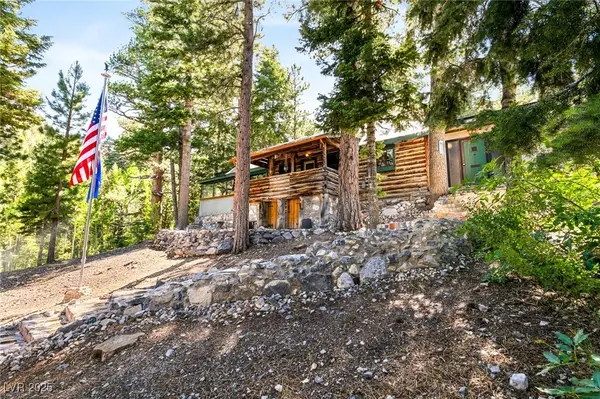 $1,250,000Active-- beds 1 baths1,000 sq. ft.
$1,250,000Active-- beds 1 baths1,000 sq. ft.4075 Cougar Ridge Trail, Mount Charleston, NV 89124
MLS# 2741992Listed by: IS LUXURY 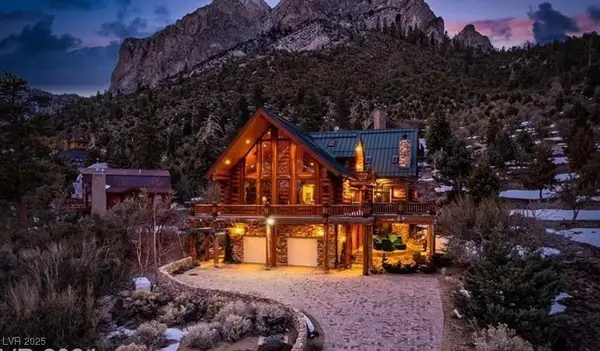 $4,900,000Active5 beds 6 baths6,735 sq. ft.
$4,900,000Active5 beds 6 baths6,735 sq. ft.276 Seven Dwarfs Road, Las Vegas, NV 89124
MLS# 2740613Listed by: BHHS NEVADA PROPERTIES $236,000Active0.13 Acres
$236,000Active0.13 Acres2130 Via Vita Street, Mount Charleston, NV 89124
MLS# 2738034Listed by: MT CHARLESTON REALTY, INC $2,650,000Active3 beds 3 baths2,399 sq. ft.
$2,650,000Active3 beds 3 baths2,399 sq. ft.4096 Tyrol Way, Mount Charleston, NV 89124
MLS# 2732516Listed by: NATIONWIDE REALTY LLC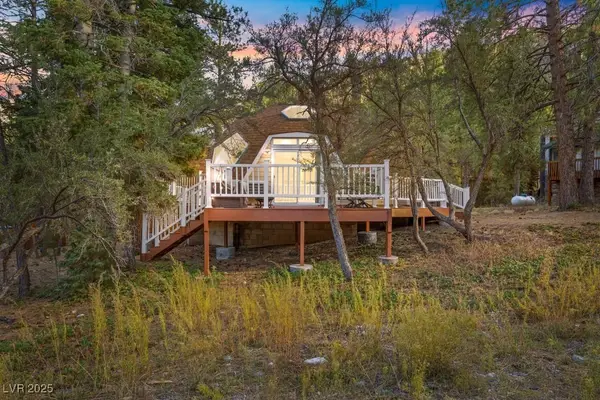 $600,000Active2 beds 2 baths1,486 sq. ft.
$600,000Active2 beds 2 baths1,486 sq. ft.4101 Mont Blanc Way, Mount Charleston, NV 89124
MLS# 2730415Listed by: MT CHARLESTON REALTY, INC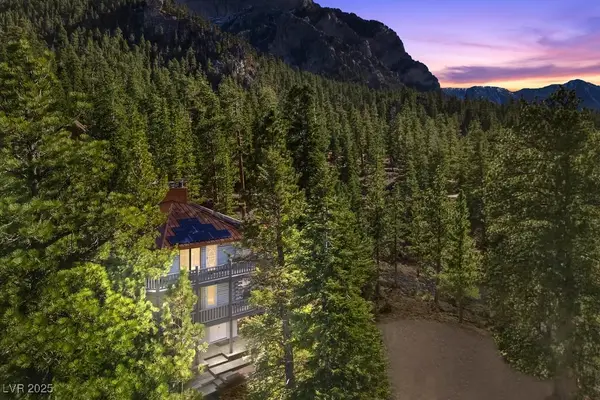 $1,200,000Active3 beds 3 baths2,040 sq. ft.
$1,200,000Active3 beds 3 baths2,040 sq. ft.5265 Whispering Deer Drive, Mount Charleston, NV 89124
MLS# 2730422Listed by: MT CHARLESTON REALTY, INC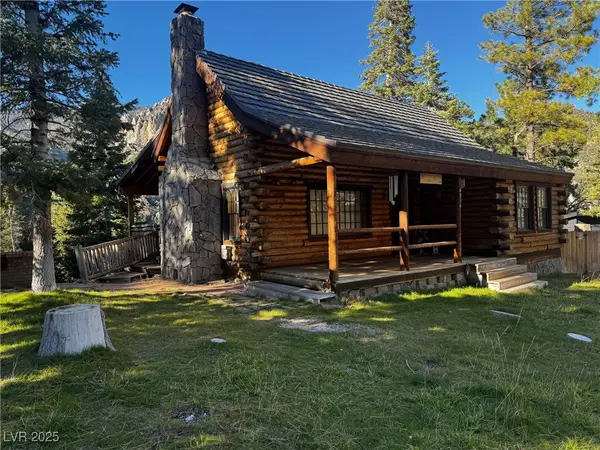 $780,000Active2 beds 1 baths736 sq. ft.
$780,000Active2 beds 1 baths736 sq. ft.4834 Knotty Pine Way, Mount Charleston, NV 89124
MLS# 2728732Listed by: LOCAL REALTY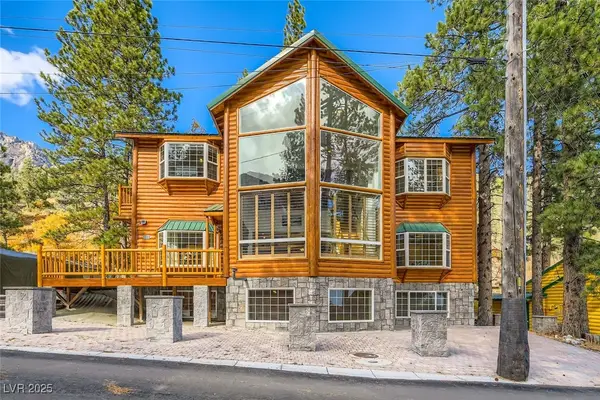 $1,200,000Active7 beds 4 baths3,597 sq. ft.
$1,200,000Active7 beds 4 baths3,597 sq. ft.4458 Yellow Pine Avenue, Las Vegas, NV 89124
MLS# 2729907Listed by: KELLER WILLIAMS MARKETPLACE
