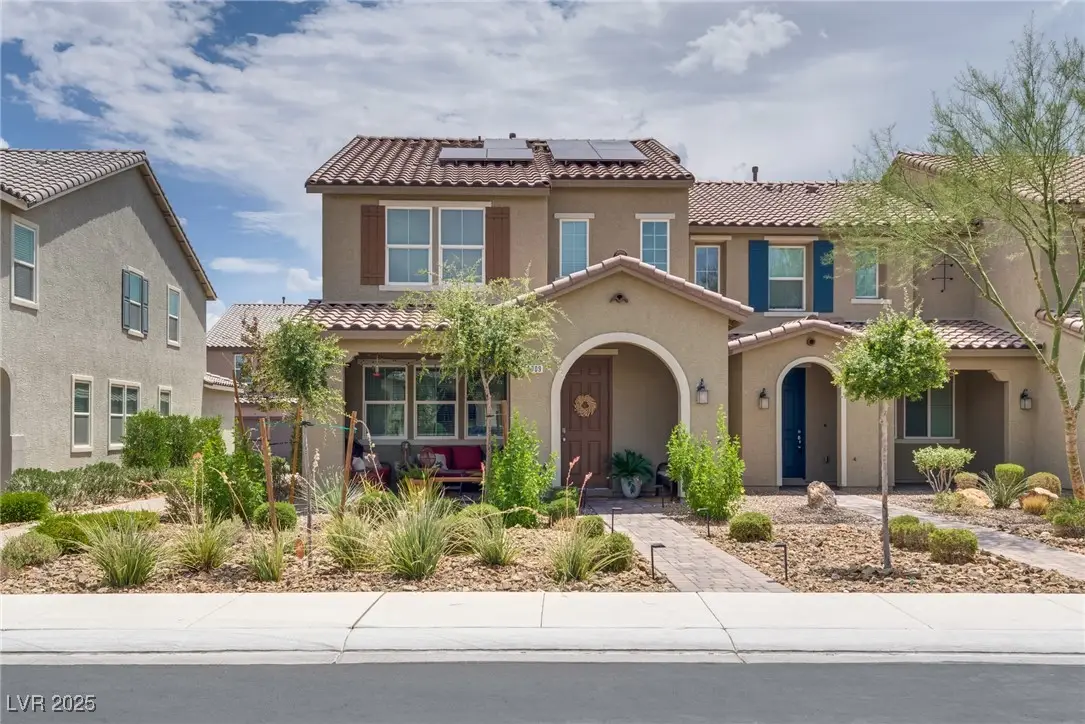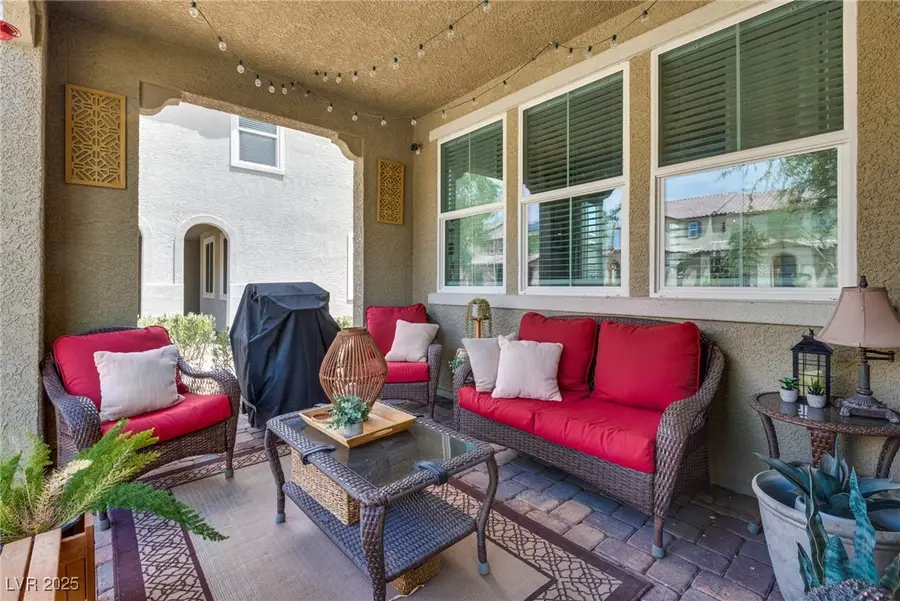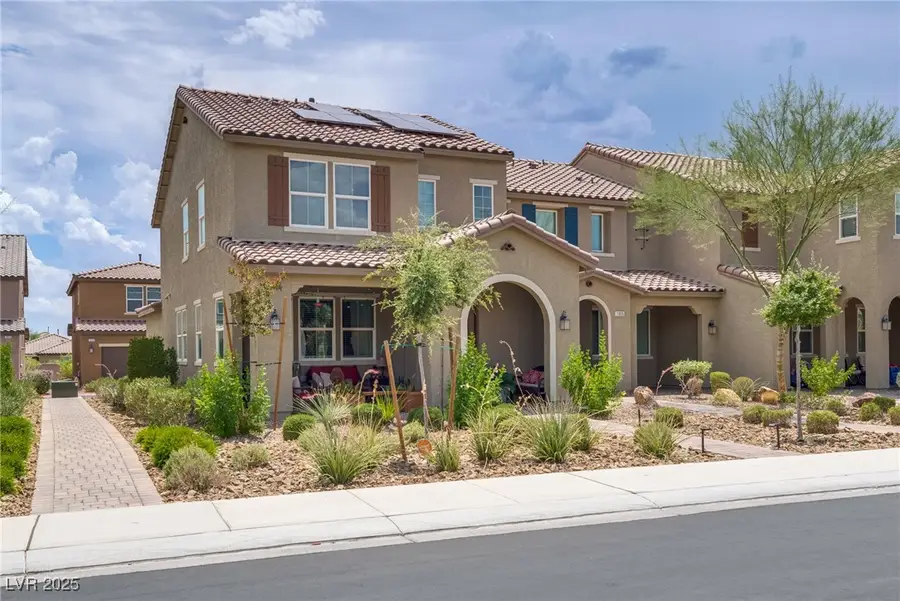1009 Belton Lake Avenue, North Las Vegas, NV 89086
Local realty services provided by:Better Homes and Gardens Real Estate Universal



Upcoming open houses
- Sat, Aug 1611:00 am - 03:00 pm
Listed by:yvonne khoo(702) 318-1882
Office:exp realty
MLS#:2696699
Source:GLVAR
Price summary
- Price:$364,900
- Price per sq. ft.:$210.2
- Monthly HOA dues:$166
About this home
Discover this stunning 6-year-old KB Home in Tule Springs, where modern comfort meets designer elegance. This 3-bedroom, 2.5-bath gem, crafted with an amateur decorator’s flair, boasts curated finishes, soft textures, and a warm, inviting ambiance. The open-concept first floor captivates with a built-in electric fireplace framed by textured stone wall, complemented by upgraded pendant lights and a custom chandelier that elevate the living spaces. The sleek granite kitchen features an island and stainless steel appliances. Upstairs, a versatile loft pairs with a spacious primary suite with a walk-in closet. Eco-friendly leased solar panels (Sun Nova Solar), an EV charging outlet, and an outdoor camera system add modern convenience. Perfectly located near Nellis AFB, shopping, and parks, this home blends style, functionality, and prime location.
Contact an agent
Home facts
- Year built:2019
- Listing Id #:2696699
- Added:33 day(s) ago
- Updated:August 08, 2025 at 11:44 PM
Rooms and interior
- Bedrooms:3
- Total bathrooms:3
- Full bathrooms:2
- Half bathrooms:1
- Living area:1,736 sq. ft.
Heating and cooling
- Cooling:Central Air, Electric
- Heating:Central, Gas
Structure and exterior
- Roof:Tile
- Year built:2019
- Building area:1,736 sq. ft.
- Lot area:0.05 Acres
Schools
- High school:Legacy
- Middle school:Cram Brian & Teri
- Elementary school:Hayden, Don E.,Duncan, Ruby
Utilities
- Water:Public
Finances and disclosures
- Price:$364,900
- Price per sq. ft.:$210.2
- Tax amount:$3,715
New listings near 1009 Belton Lake Avenue
- New
 $540,000Active4 beds 2 baths1,952 sq. ft.
$540,000Active4 beds 2 baths1,952 sq. ft.3036 Prairie Princess Avenue, North Las Vegas, NV 89081
MLS# 2702100Listed by: COLDWELL BANKER PREMIER - New
 $299,000Active2 beds 3 baths1,770 sq. ft.
$299,000Active2 beds 3 baths1,770 sq. ft.4830 Camino Hermoso, North Las Vegas, NV 89031
MLS# 2710259Listed by: EXP REALTY - New
 $410,000Active3 beds 2 baths1,581 sq. ft.
$410,000Active3 beds 2 baths1,581 sq. ft.1420 Indian Hedge Drive, North Las Vegas, NV 89032
MLS# 2709560Listed by: HUNTINGTON & ELLIS, A REAL EST - New
 $399,999Active4 beds 2 baths1,705 sq. ft.
$399,999Active4 beds 2 baths1,705 sq. ft.4526 Shannon Jean Court, North Las Vegas, NV 89081
MLS# 2710163Listed by: GALINDO GROUP REAL ESTATE - New
 $430,000Active4 beds 3 baths1,878 sq. ft.
$430,000Active4 beds 3 baths1,878 sq. ft.5228 Giallo Vista Court, North Las Vegas, NV 89031
MLS# 2709107Listed by: EXP REALTY - New
 $409,990Active4 beds 2 baths1,581 sq. ft.
$409,990Active4 beds 2 baths1,581 sq. ft.3720 Coleman Street, North Las Vegas, NV 89032
MLS# 2710149Listed by: ROTHWELL GORNT COMPANIES - New
 $620,000Active4 beds 3 baths2,485 sq. ft.
$620,000Active4 beds 3 baths2,485 sq. ft.7168 Port Stephens Street, North Las Vegas, NV 89084
MLS# 2709081Listed by: REDFIN - New
 $579,000Active3 beds 4 baths3,381 sq. ft.
$579,000Active3 beds 4 baths3,381 sq. ft.8204 Silver Vine Street, North Las Vegas, NV 89085
MLS# 2709413Listed by: BHHS NEVADA PROPERTIES - New
 $415,000Active2 beds 2 baths1,570 sq. ft.
$415,000Active2 beds 2 baths1,570 sq. ft.7567 Wingspread Street, North Las Vegas, NV 89084
MLS# 2709762Listed by: SPHERE REAL ESTATE - New
 $515,000Active4 beds 3 baths2,216 sq. ft.
$515,000Active4 beds 3 baths2,216 sq. ft.1531 Camarillo Drive, North Las Vegas, NV 89031
MLS# 2710114Listed by: REAL BROKER LLC
