1010 Belton Lake Avenue, North Las Vegas, NV 89086
Local realty services provided by:Better Homes and Gardens Real Estate Universal
1010 Belton Lake Avenue,North las Vegas, NV 89086
$339,999
- 2 Beds
- 3 Baths
- 1,357 sq. ft.
- Townhouse
- Active
Listed by: richard j. brenkusoffice@brenkus.com
Office: keller williams marketplace
MLS#:2669313
Source:GLVAR
Price summary
- Price:$339,999
- Price per sq. ft.:$250.55
- Monthly HOA dues:$144
About this home
STUNNING TOWNHOME IN THE TULE SPRINGS COMMUNITY! THIS BEAUTIFUL HOME FEATURES A BRIGHT, OPEN, AND AIRY FLOORPLAN WITH 9-FT CEILINGS AND AMPLE NATURAL LIGHT. STEP INTO THE FRONT LIVING ROOM WITH LOW-MAINTENANCE TILE FLOORING. THE GOURMET KITCHEN BOASTS A BREAKFAST BAR, ISLAND, PANTRY, GRANITE COUNTERTOPS, TILE FLOORING, AND A DINING AREA. THE LARGE PRIMARY SUITE FEATURES DOUBLE FRENCH DOORS, PLUSH CARPET, AND A SPACIOUS WALK-IN SHOWER WITH BUILT-IN SHELVES, WHILE THE PRIMARY BATHROOM INCLUDES DOUBLE SINKS AND A TUB/SHOWER COMBO. THE SECONDARY SUITE OFFERS A LARGE WALK-IN CLOSET AND A PRIVATE BATHROOM, MAKING IT PERFECT FOR GUESTS OR MULTI-GENERATIONAL LIVING! THE COMMUNITY OFFERS PARKS, PLAYGROUNDS, PICKLEBALL, BASKETBALL, VOLLEYBALL, SPLASH PADS, TRAILS, DOG PARKS, AND MORE! CONVENIENTLY LOCATED NEAR SHOPPING, DINING, ENTERTAINMENT, FREEWAY ACCESS, AND THE TULE SPRINGS NATIONAL MONUMENT!
Contact an agent
Home facts
- Year built:2020
- Listing ID #:2669313
- Added:270 day(s) ago
- Updated:December 24, 2025 at 11:49 AM
Rooms and interior
- Bedrooms:2
- Total bathrooms:3
- Full bathrooms:2
- Half bathrooms:1
- Living area:1,357 sq. ft.
Heating and cooling
- Cooling:Central Air, Electric
- Heating:Central, Gas
Structure and exterior
- Roof:Tile
- Year built:2020
- Building area:1,357 sq. ft.
- Lot area:0.06 Acres
Schools
- High school:Legacy
- Middle school:Cram Brian & Teri
- Elementary school:Hayden, Don E.,Duncan, Ruby
Utilities
- Water:Public
Finances and disclosures
- Price:$339,999
- Price per sq. ft.:$250.55
- Tax amount:$1,917
New listings near 1010 Belton Lake Avenue
- New
 $328,200Active4 beds 2 baths1,421 sq. ft.
$328,200Active4 beds 2 baths1,421 sq. ft.321 Kings Avenue, North Las Vegas, NV 89030
MLS# 2743214Listed by: CYN CITY REALTY - New
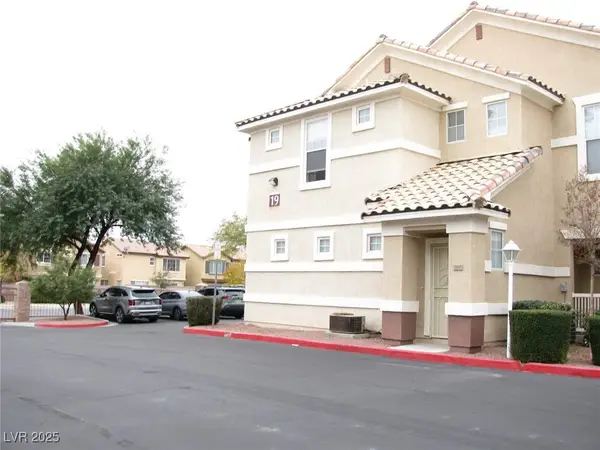 $255,000Active2 beds 2 baths1,056 sq. ft.
$255,000Active2 beds 2 baths1,056 sq. ft.5855 Valley Drive #2093, North Las Vegas, NV 89031
MLS# 2743147Listed by: COLDWELL BANKER PREMIER 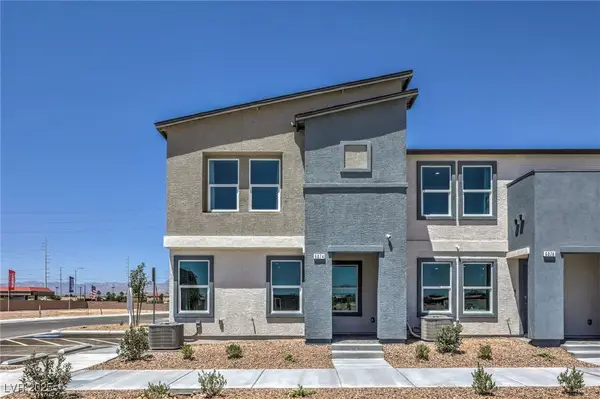 $344,990Active3 beds 3 baths1,410 sq. ft.
$344,990Active3 beds 3 baths1,410 sq. ft.6116 Musas Garden Street #196, North Las Vegas, NV 89081
MLS# 2736027Listed by: D R HORTON INC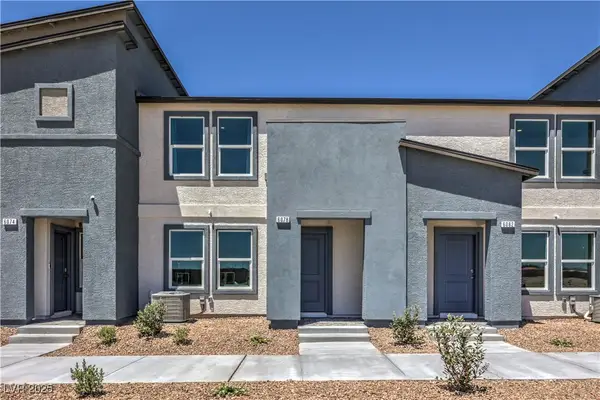 $325,990Active3 beds 3 baths1,309 sq. ft.
$325,990Active3 beds 3 baths1,309 sq. ft.6108 Musas Garden Street #194, North Las Vegas, NV 89081
MLS# 2737592Listed by: D R HORTON INC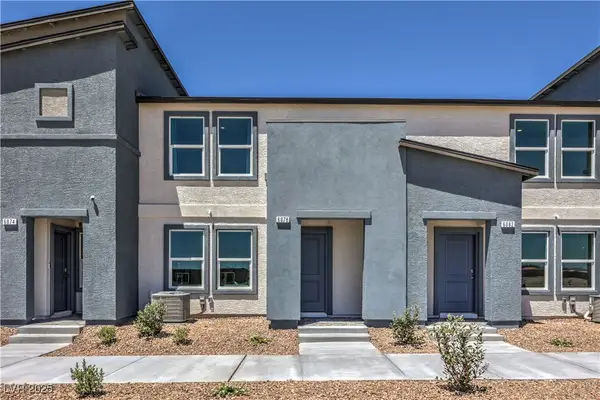 $325,990Active3 beds 3 baths1,309 sq. ft.
$325,990Active3 beds 3 baths1,309 sq. ft.6078 Cosmos Garden Street #6, North Las Vegas, NV 89081
MLS# 2740432Listed by: D R HORTON INC- New
 $324,490Active3 beds 3 baths1,309 sq. ft.
$324,490Active3 beds 3 baths1,309 sq. ft.6083 Cosmos Garden Street #2, North Las Vegas, NV 89081
MLS# 2741973Listed by: D R HORTON INC - New
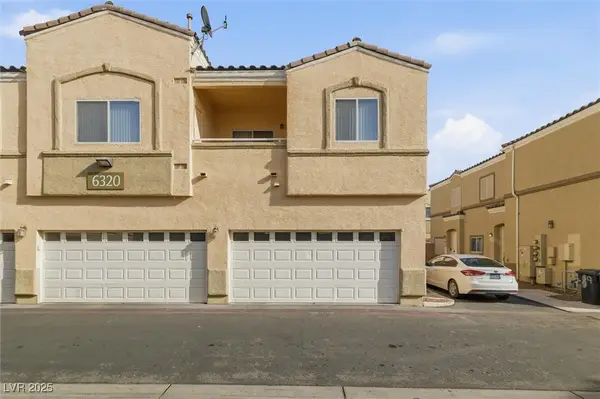 $305,000Active3 beds 3 baths1,367 sq. ft.
$305,000Active3 beds 3 baths1,367 sq. ft.6320 Blowing Sky Street #102, North Las Vegas, NV 89081
MLS# 2742586Listed by: EXECUTIVE REALTY SERVICES - New
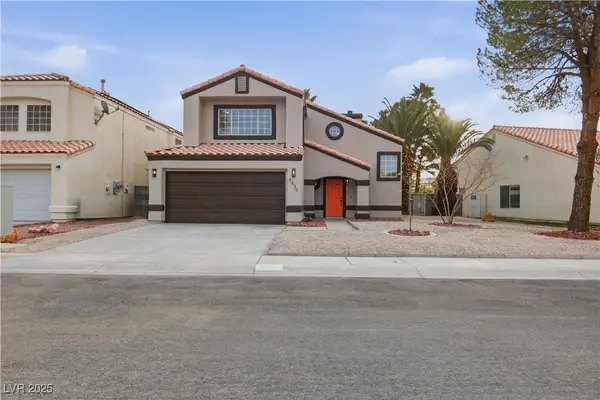 $429,999Active3 beds 3 baths1,770 sq. ft.
$429,999Active3 beds 3 baths1,770 sq. ft.4830 Camino Hermoso, North Las Vegas, NV 89031
MLS# 2743116Listed by: PRECISION REALTY - Open Sat, 10am to 5pmNew
 $475,190Active4 beds 3 baths2,436 sq. ft.
$475,190Active4 beds 3 baths2,436 sq. ft.216 Vegas Verde Avenue #LOT 5, North Las Vegas, NV 89031
MLS# 2743076Listed by: D R HORTON INC - Open Sat, 11am to 4pmNew
 $599,990Active4 beds 3 baths2,300 sq. ft.
$599,990Active4 beds 3 baths2,300 sq. ft.1521 Kaylis Cove Place #15, North Las Vegas, NV 89084
MLS# 2743081Listed by: D R HORTON INC
