1129 Blissful Plains Avenue, North Las Vegas, NV 89086
Local realty services provided by:Better Homes and Gardens Real Estate Universal
Listed by:teresa mccormick
Office:real broker llc.
MLS#:2716668
Source:GLVAR
Price summary
- Price:$400,000
- Price per sq. ft.:$257.23
- Monthly HOA dues:$95
About this home
3.25% FHA assumable loan providing huge monthly savings! Welcome to this beautifully maintained home in the highly desirable Tule Springs community located within a charming, gated neighborhood! Built in 2020 by KB Home, this modern residence offers a perfect blend of style, space, and convenience. Designed for comfortable living, this home features an open-concept floor plan that flows seamlessly from the kitchen to the living and dining areas perfect for entertaining and everyday living. Enjoy contemporary finishes, sleek countertops, elegant cabinetry and window finishes with energy-efficient features designed to enhance comfort and help keep utility costs low. Nestled in a growing master-planned community, this home offers easy access to parks, walking trails, shopping, dining, and major highways, making commuting and daily activities effortless. Enjoy your lovely, private outdoor space relaxing after a long day of work! This home is move-in ready and waiting for its next chapter.
Contact an agent
Home facts
- Year built:2020
- Listing ID #:2716668
- Added:45 day(s) ago
- Updated:October 21, 2025 at 10:55 AM
Rooms and interior
- Bedrooms:3
- Total bathrooms:3
- Full bathrooms:2
- Half bathrooms:1
- Living area:1,555 sq. ft.
Heating and cooling
- Cooling:Central Air, Electric
- Heating:Central, Gas
Structure and exterior
- Roof:Tile
- Year built:2020
- Building area:1,555 sq. ft.
- Lot area:0.07 Acres
Schools
- High school:Legacy
- Middle school:Cram Brian & Teri
- Elementary school:Hayden, Don E.,Hayden, Don E.
Utilities
- Water:Public
Finances and disclosures
- Price:$400,000
- Price per sq. ft.:$257.23
- Tax amount:$3,648
New listings near 1129 Blissful Plains Avenue
- New
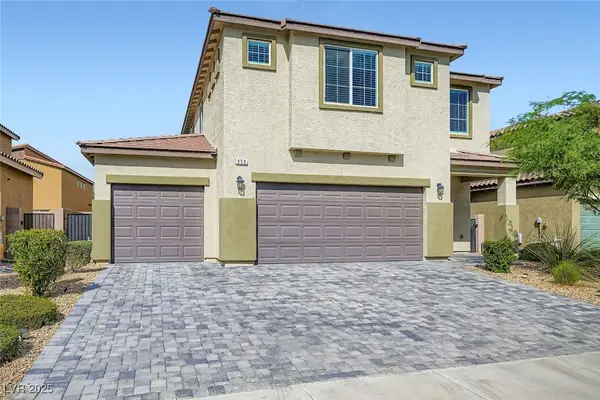 $550,000Active5 beds 3 baths2,639 sq. ft.
$550,000Active5 beds 3 baths2,639 sq. ft.950 Willow Berry Avenue, North Las Vegas, NV 89032
MLS# 2728956Listed by: SIGNATURE REAL ESTATE GROUP - New
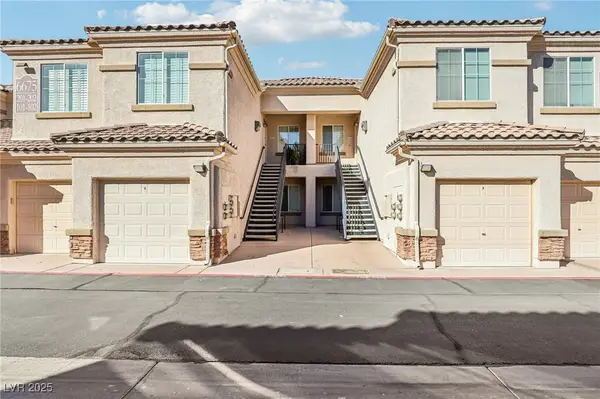 $295,000Active2 beds 2 baths1,255 sq. ft.
$295,000Active2 beds 2 baths1,255 sq. ft.6675 Caporetto Lane #203, North Las Vegas, NV 89084
MLS# 2730780Listed by: SCOFIELD GROUP LLC - New
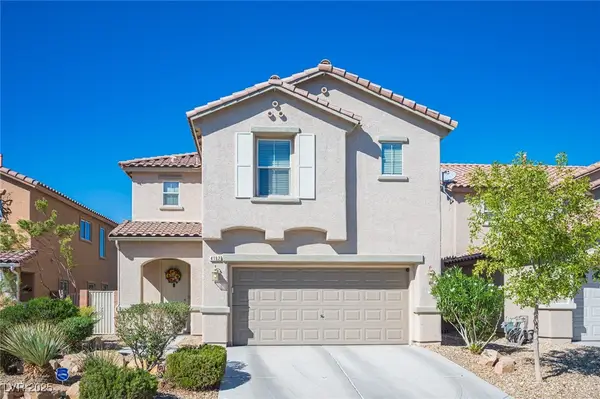 $445,000Active4 beds 3 baths2,206 sq. ft.
$445,000Active4 beds 3 baths2,206 sq. ft.4162 Great Egret Lane, North Las Vegas, NV 89084
MLS# 2729792Listed by: REAL BROKER LLC - New
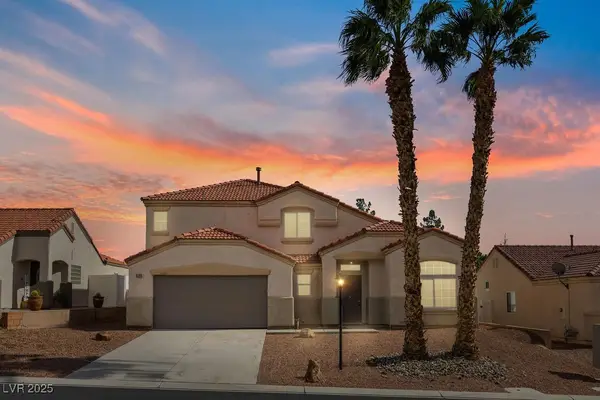 $399,000Active3 beds 2 baths1,674 sq. ft.
$399,000Active3 beds 2 baths1,674 sq. ft.6726 Gentle Harbor Street, North Las Vegas, NV 89084
MLS# 2729199Listed by: REAL BROKER LLC - New
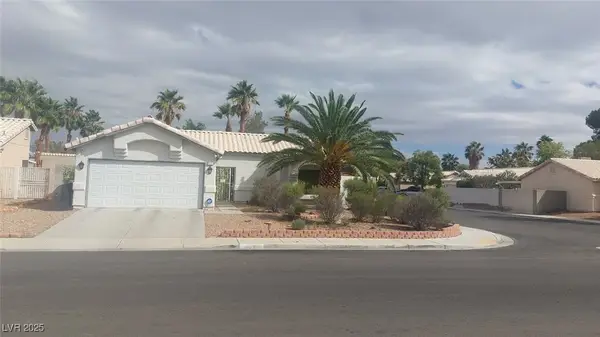 $430,000Active3 beds 2 baths1,152 sq. ft.
$430,000Active3 beds 2 baths1,152 sq. ft.5102 Del Shannon Street, North Las Vegas, NV 89031
MLS# 2728521Listed by: LPT REALTY, LLC - New
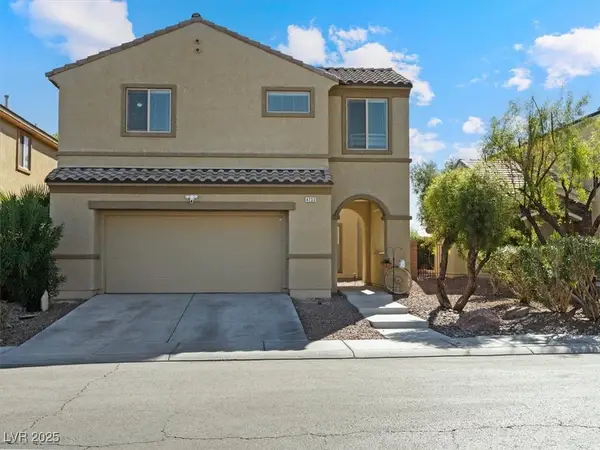 $445,000Active3 beds 3 baths2,131 sq. ft.
$445,000Active3 beds 3 baths2,131 sq. ft.4133 Galapagos Avenue, North Las Vegas, NV 89084
MLS# 2730057Listed by: HOMESMART ENCORE - New
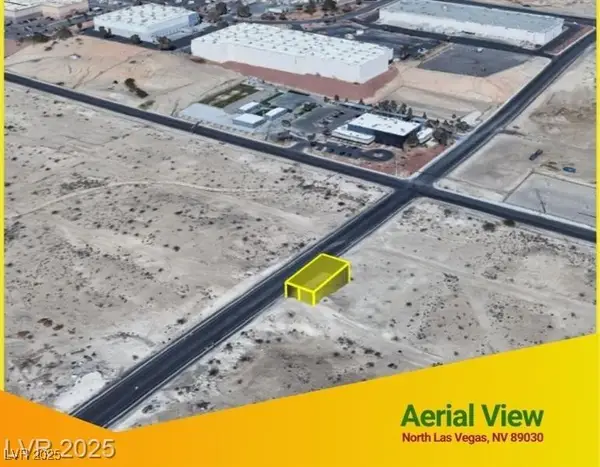 $34,995Active0.12 Acres
$34,995Active0.12 AcresN Revere St, North Las Vegas, NV 89030
MLS# 2730306Listed by: SIGNATURE REAL ESTATE GROUP - New
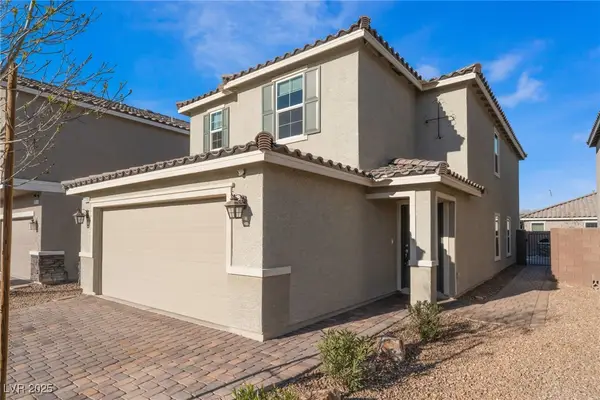 $483,500Active3 beds 3 baths2,108 sq. ft.
$483,500Active3 beds 3 baths2,108 sq. ft.7219 Quiet Spring Street, North Las Vegas, NV 89084
MLS# 2730406Listed by: CENTURY 21 AMERICANA - New
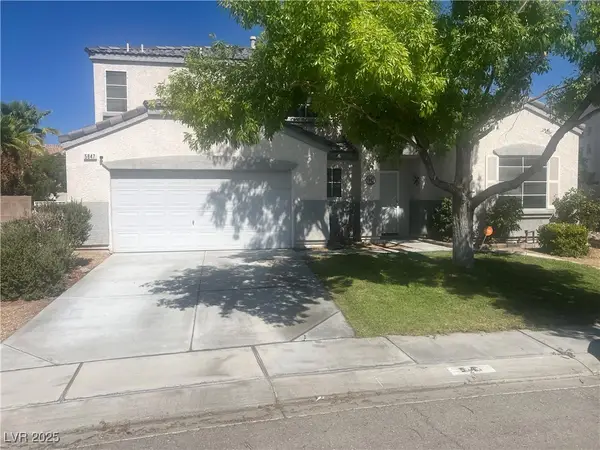 $450,000Active3 beds 2 baths1,712 sq. ft.
$450,000Active3 beds 2 baths1,712 sq. ft.5847 Watercolor Street, North Las Vegas, NV 89031
MLS# 2703047Listed by: WARDLEY REAL ESTATE - New
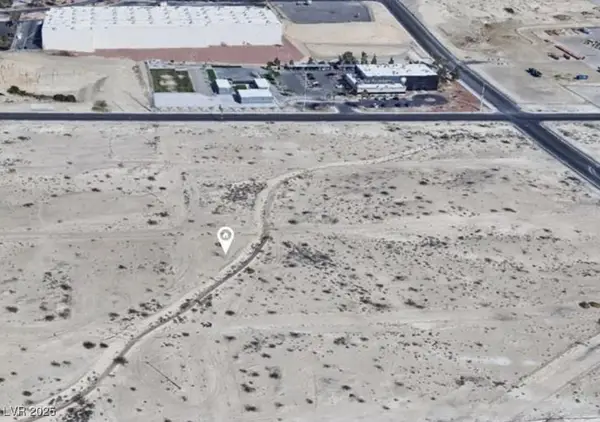 $25,000Active0.12 Acres
$25,000Active0.12 AcresPiper Ave Avenue, North Las Vegas, NV 89030
MLS# 2729783Listed by: NEVADA REALTY EXPERTS
