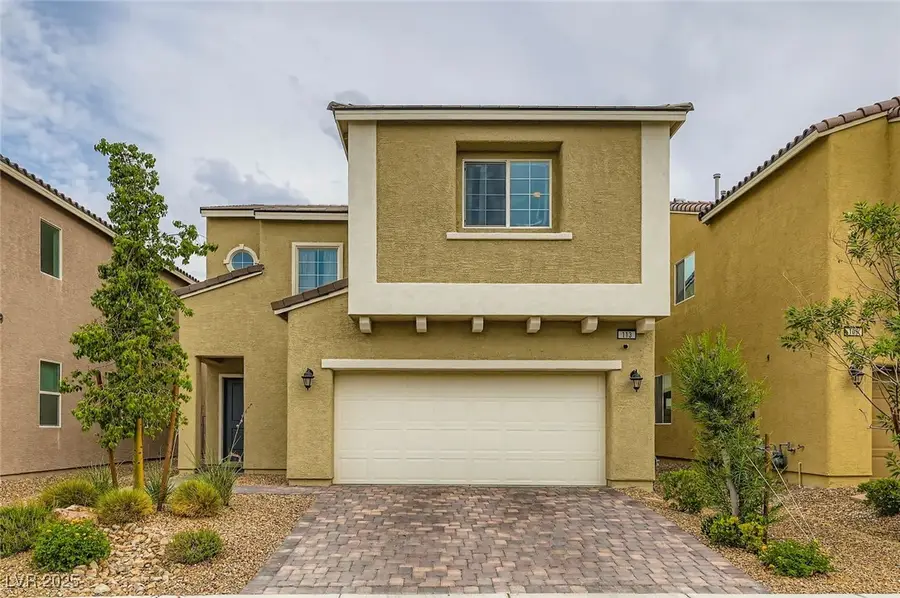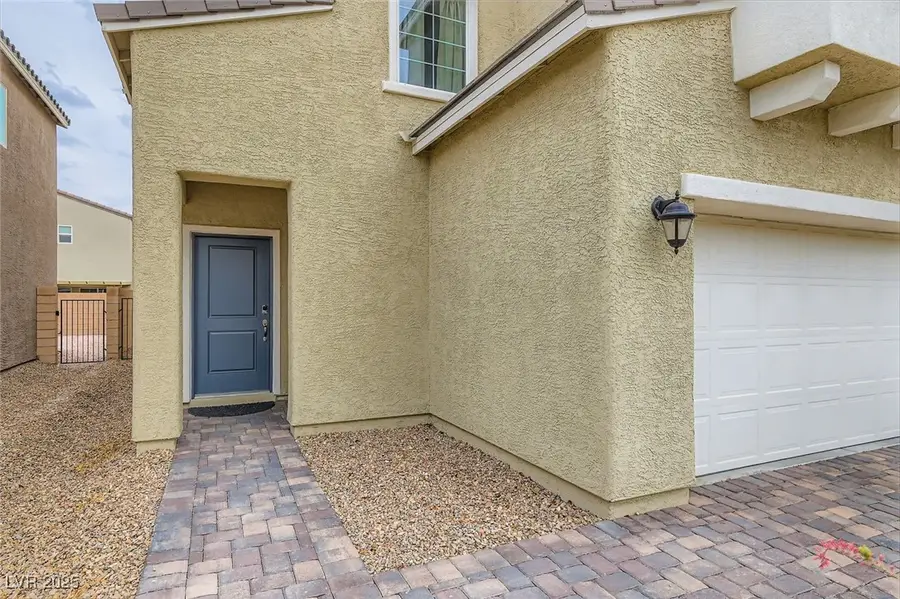113 Manzanita Falls Avenue, North Las Vegas, NV 89031
Local realty services provided by:Better Homes and Gardens Real Estate Universal



Listed by:lance sherman(702) 353-9160
Office:keller williams realty las veg
MLS#:2695380
Source:GLVAR
Price summary
- Price:$449,800
- Price per sq. ft.:$199.73
- Monthly HOA dues:$71.33
About this home
Welcome to this stunning home in the gated Sedona Ranch community! Designed with a bright and open concept, this residence features a chef-inspired kitchen complete with abundant granite counter space, extended cabinetry, and stainless steel appliances. The well-designed floor plan offers 4 bedrooms, including one conveniently located on the first floor, perfect for guests or multigenerational living.
Upstairs, you'll find generously sized closets in every bedroom and a large loft with modern open banister and built-in cable pass-throughs—ideal as a second living area or media space. The expansive primary suite boasts an attached bathroom with dual vanities, a private water closet, and a large walk-in closet. Outside, enjoy a fully landscaped yard with a covered patio. This 2021-built home combines comfort, style, and thoughtful design.
A newly built shopping plaza just minutes away offers a variety of dining and retail options, making this a prime location!
Contact an agent
Home facts
- Year built:2021
- Listing Id #:2695380
- Added:49 day(s) ago
- Updated:August 11, 2025 at 07:04 PM
Rooms and interior
- Bedrooms:4
- Total bathrooms:3
- Full bathrooms:2
- Living area:2,252 sq. ft.
Heating and cooling
- Cooling:Central Air, Electric
- Heating:Central, Gas
Structure and exterior
- Roof:Tile
- Year built:2021
- Building area:2,252 sq. ft.
- Lot area:0.08 Acres
Schools
- High school:Legacy
- Middle school:Findlay Clifford O.
- Elementary school:Watson, Frederick W,Watson, Frederick W
Utilities
- Water:Public
Finances and disclosures
- Price:$449,800
- Price per sq. ft.:$199.73
- Tax amount:$4,722
New listings near 113 Manzanita Falls Avenue
- New
 $540,000Active4 beds 2 baths1,952 sq. ft.
$540,000Active4 beds 2 baths1,952 sq. ft.3036 Prairie Princess Avenue, North Las Vegas, NV 89081
MLS# 2702100Listed by: COLDWELL BANKER PREMIER - New
 $299,000Active2 beds 3 baths1,770 sq. ft.
$299,000Active2 beds 3 baths1,770 sq. ft.4830 Camino Hermoso, North Las Vegas, NV 89031
MLS# 2710259Listed by: EXP REALTY - New
 $410,000Active3 beds 2 baths1,581 sq. ft.
$410,000Active3 beds 2 baths1,581 sq. ft.1420 Indian Hedge Drive, North Las Vegas, NV 89032
MLS# 2709560Listed by: HUNTINGTON & ELLIS, A REAL EST - New
 $399,999Active4 beds 2 baths1,705 sq. ft.
$399,999Active4 beds 2 baths1,705 sq. ft.4526 Shannon Jean Court, North Las Vegas, NV 89081
MLS# 2710163Listed by: GALINDO GROUP REAL ESTATE - New
 $430,000Active4 beds 3 baths1,878 sq. ft.
$430,000Active4 beds 3 baths1,878 sq. ft.5228 Giallo Vista Court, North Las Vegas, NV 89031
MLS# 2709107Listed by: EXP REALTY - New
 $409,990Active4 beds 2 baths1,581 sq. ft.
$409,990Active4 beds 2 baths1,581 sq. ft.3720 Coleman Street, North Las Vegas, NV 89032
MLS# 2710149Listed by: ROTHWELL GORNT COMPANIES - New
 $620,000Active4 beds 3 baths2,485 sq. ft.
$620,000Active4 beds 3 baths2,485 sq. ft.7168 Port Stephens Street, North Las Vegas, NV 89084
MLS# 2709081Listed by: REDFIN - New
 $579,000Active3 beds 4 baths3,381 sq. ft.
$579,000Active3 beds 4 baths3,381 sq. ft.8204 Silver Vine Street, North Las Vegas, NV 89085
MLS# 2709413Listed by: BHHS NEVADA PROPERTIES - New
 $415,000Active2 beds 2 baths1,570 sq. ft.
$415,000Active2 beds 2 baths1,570 sq. ft.7567 Wingspread Street, North Las Vegas, NV 89084
MLS# 2709762Listed by: SPHERE REAL ESTATE - New
 $515,000Active4 beds 3 baths2,216 sq. ft.
$515,000Active4 beds 3 baths2,216 sq. ft.1531 Camarillo Drive, North Las Vegas, NV 89031
MLS# 2710114Listed by: REAL BROKER LLC
