1208 Crimson Sunbird Street, North Las Vegas, NV 89084
Local realty services provided by:Better Homes and Gardens Real Estate Universal
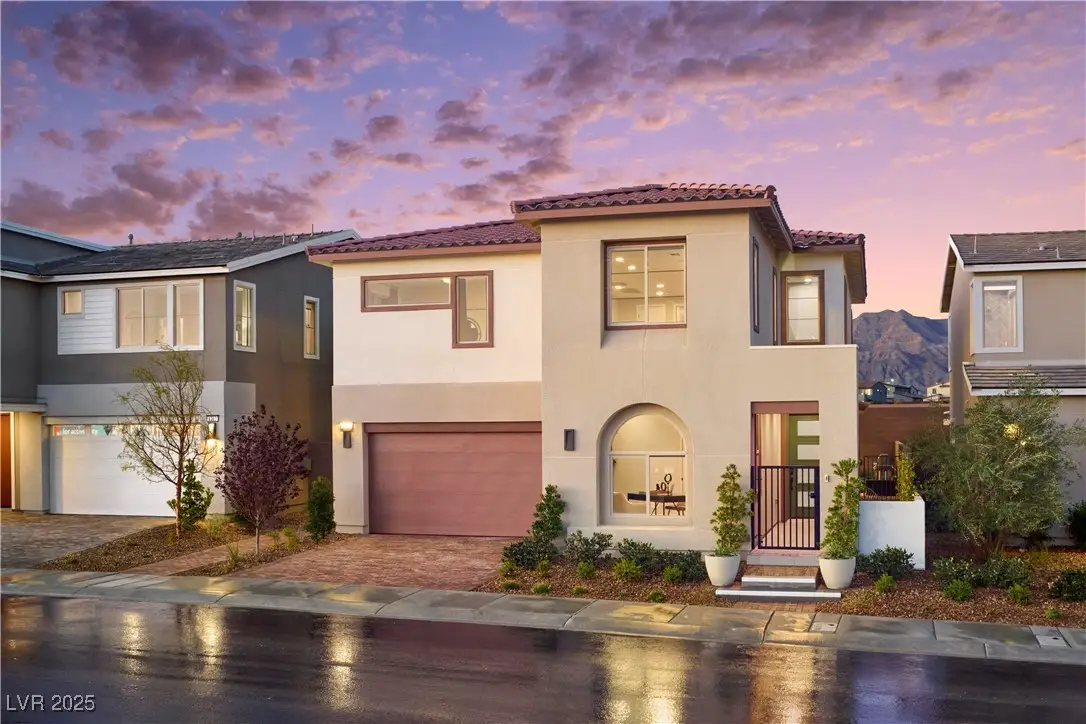

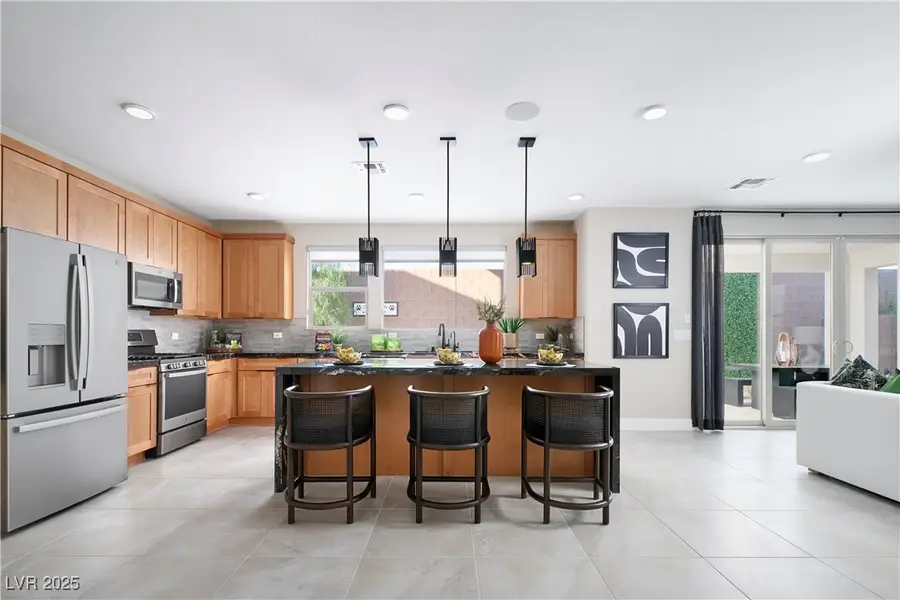
Listed by:jeffrey a. galindo702-659-9005
Office:new door residential
MLS#:2673702
Source:GLVAR
Price summary
- Price:$753,416
- Price per sq. ft.:$276.28
- Monthly HOA dues:$29
About this home
Discover modern elegance in this *furnished* former model home, where natural light floods a spacious open floor plan. The great room flows seamlessly into gourmet kitchen equipped w/ quartz countertops, SS appliances, & custom storage solutions. Entertain or unwind with ease thanks to the center sliding glass door leading to an Alumawood covered patio, merging indoor comfort with outdoor tranquility. Upstairs, the primary suite offers a luxurious retreat, w/ 2 additional bedrooms & a versatile loft space. Every detail, from quartz bathroom countertops to the expansive primary bath mirror, reflects a commitment to luxury & comfort. This home not only promises a sophisticated lifestyle but also delivers w/ its thoughtful indoor/outdoor living spaces. This property invites you to envision your life’s next chapter here. Embrace a blend of style, functionality, and elegance. Options, financing, and closing costs incentives available. Speak to on-site sales agent for details.
Contact an agent
Home facts
- Year built:2023
- Listing Id #:2673702
- Added:125 day(s) ago
- Updated:August 15, 2025 at 08:45 PM
Rooms and interior
- Bedrooms:3
- Total bathrooms:4
- Full bathrooms:3
- Half bathrooms:1
- Living area:2,727 sq. ft.
Heating and cooling
- Cooling:Central Air, Electric
- Heating:Central, Gas
Structure and exterior
- Roof:Tile
- Year built:2023
- Building area:2,727 sq. ft.
- Lot area:0.1 Acres
Schools
- High school:Legacy
- Middle school:Cram Brian & Teri
- Elementary school:Hayden, Don E.,Hayden, Don E.
Utilities
- Water:Public
Finances and disclosures
- Price:$753,416
- Price per sq. ft.:$276.28
- Tax amount:$1,118
New listings near 1208 Crimson Sunbird Street
- New
 $710,000Active5 beds 5 baths3,375 sq. ft.
$710,000Active5 beds 5 baths3,375 sq. ft.4211 Porticella Avenue, North Las Vegas, NV 89084
MLS# 2707763Listed by: KELLER WILLIAMS REALTY LAS VEG - New
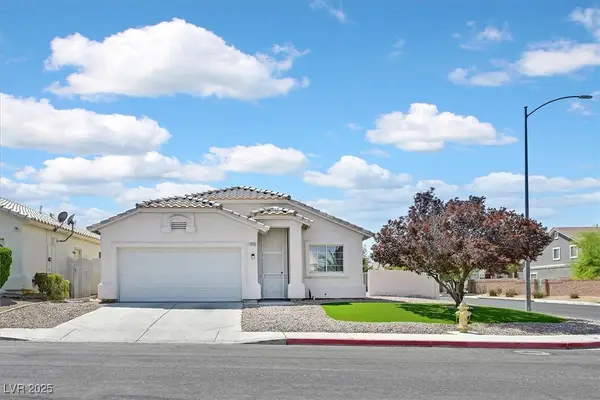 $380,000Active3 beds 2 baths1,289 sq. ft.
$380,000Active3 beds 2 baths1,289 sq. ft.3839 Dusty Glen Court, North Las Vegas, NV 89032
MLS# 2709436Listed by: BLUE DIAMOND REALTY LLC - Open Sat, 2 to 5pmNew
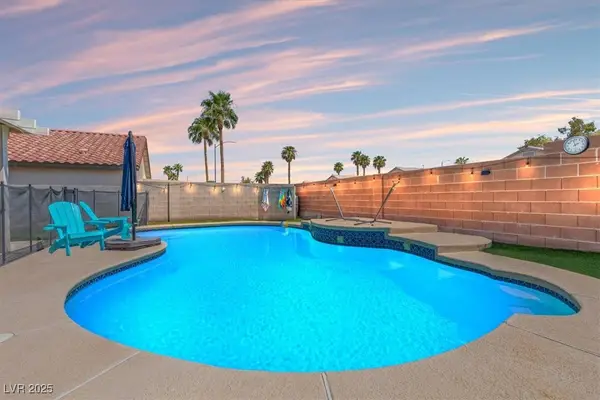 $463,800Active3 beds 4 baths1,842 sq. ft.
$463,800Active3 beds 4 baths1,842 sq. ft.4435 Scarlet Sea Avenue, North Las Vegas, NV 89031
MLS# 2709916Listed by: REAL BROKER LLC - New
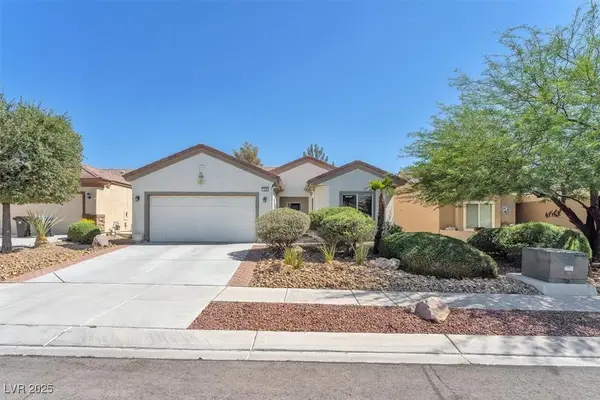 $389,999Active3 beds 2 baths1,718 sq. ft.
$389,999Active3 beds 2 baths1,718 sq. ft.7828 Widewing Drive, North Las Vegas, NV 89084
MLS# 2710276Listed by: REAL BROKER LLC - New
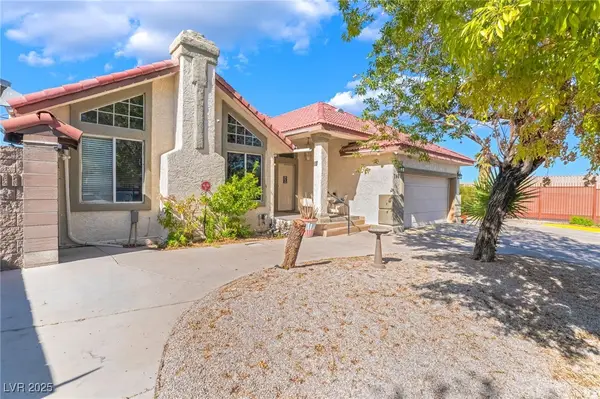 $850,000Active10 beds 6 baths3,644 sq. ft.
$850,000Active10 beds 6 baths3,644 sq. ft.748 Stagecoach Avenue, North Las Vegas, NV 89081
MLS# 2710371Listed by: GALINDO GROUP REAL ESTATE - New
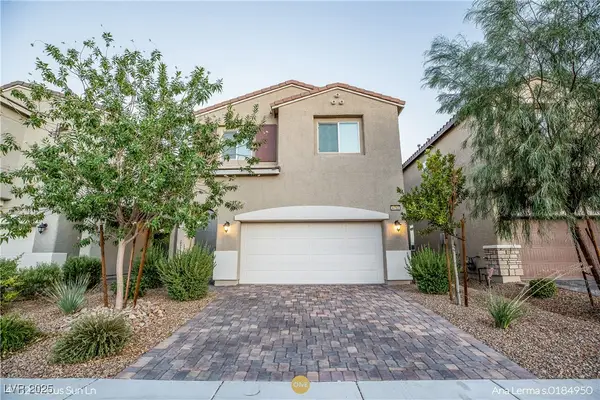 $410,000Active3 beds 3 baths1,521 sq. ft.
$410,000Active3 beds 3 baths1,521 sq. ft.4752 Cactus Sun Lane, North Las Vegas, NV 89031
MLS# 2710493Listed by: REALTY ONE GROUP, INC - New
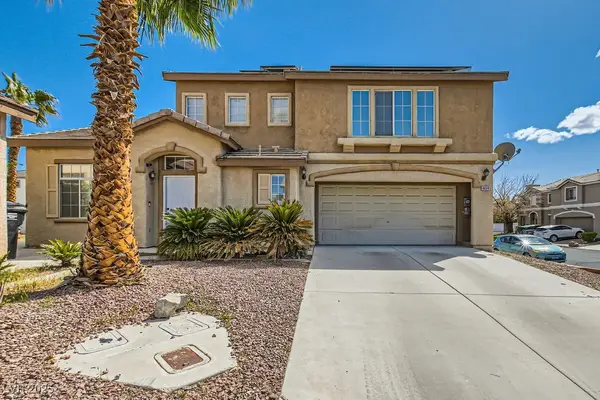 $379,000Active3 beds 3 baths1,531 sq. ft.
$379,000Active3 beds 3 baths1,531 sq. ft.4634 English Lavender Avenue, North Las Vegas, NV 89031
MLS# 2710584Listed by: COLDWELL BANKER PREMIER - New
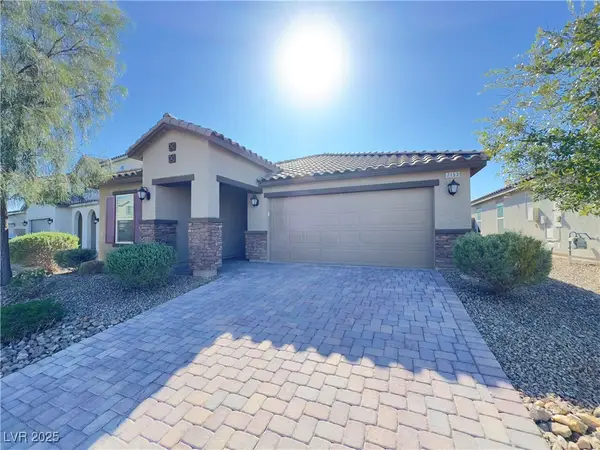 $425,000Active3 beds 2 baths1,585 sq. ft.
$425,000Active3 beds 2 baths1,585 sq. ft.7153 Hardwood Terrace Street, North Las Vegas, NV 89084
MLS# 2710601Listed by: UNITED REALTY GROUP - New
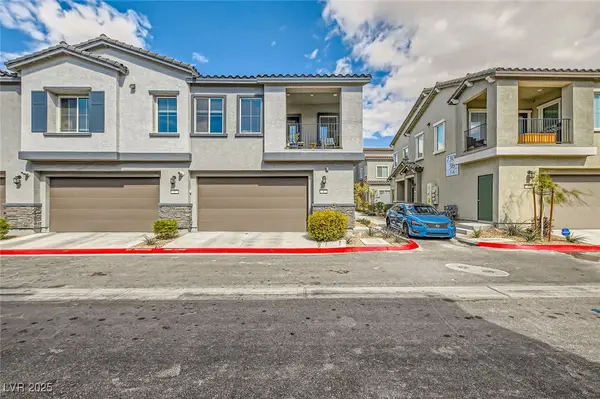 $344,800Active2 beds 3 baths1,447 sq. ft.
$344,800Active2 beds 3 baths1,447 sq. ft.7308 N Decatur Boulevard #1, Las Vegas, NV 89131
MLS# 2710669Listed by: KELLER WILLIAMS MARKETPLACE - New
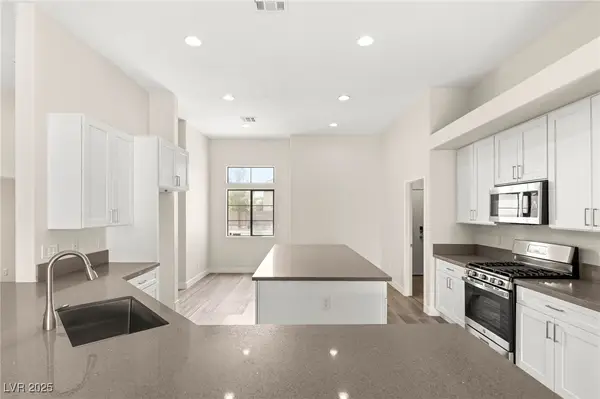 $497,777Active4 beds 4 baths2,502 sq. ft.
$497,777Active4 beds 4 baths2,502 sq. ft.6512 N Bruce Street, North Las Vegas, NV 89086
MLS# 2708661Listed by: HUNTINGTON & ELLIS, A REAL EST
