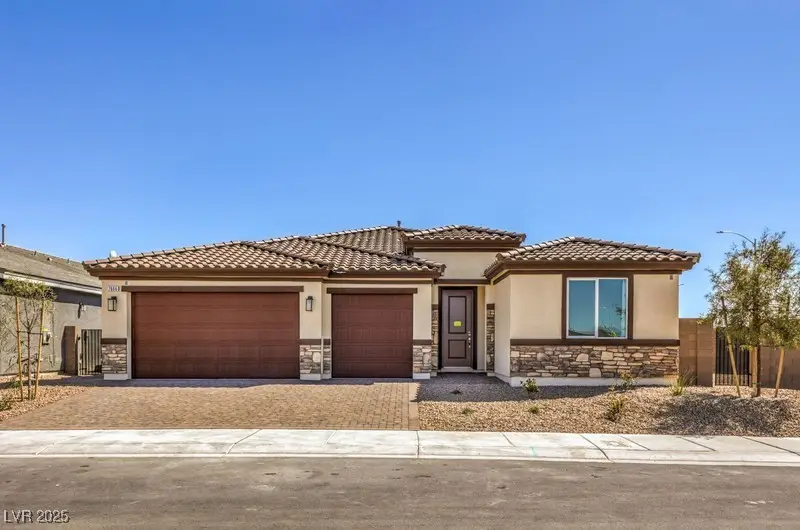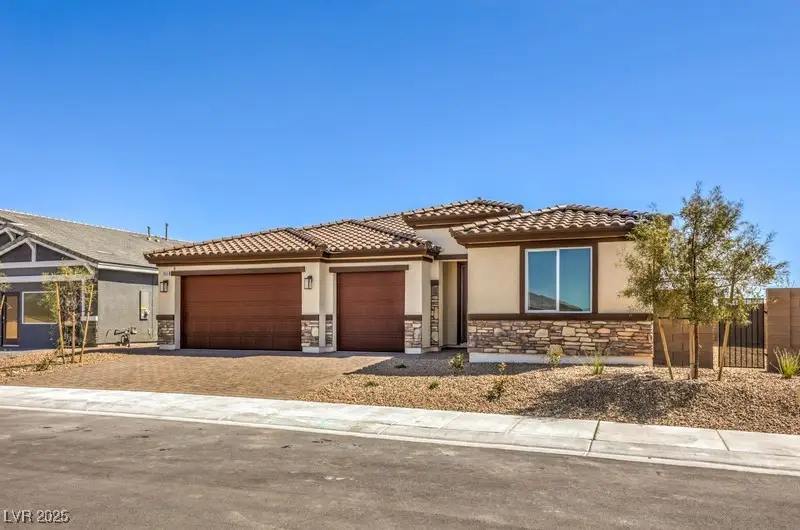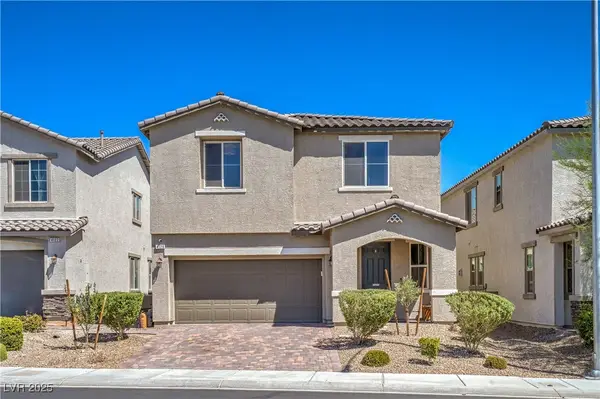1408 Eva Creek Drive #27, North Las Vegas, NV 89084
Local realty services provided by:Better Homes and Gardens Real Estate Universal



Listed by:ruzel f. macadaeg jocson702-635-3600
Office:d r horton inc
MLS#:2698983
Source:GLVAR
Price summary
- Price:$762,220
- Price per sq. ft.:$276.77
- Monthly HOA dues:$37
About this home
BRAND NEW 3-CAR GARAGE SINGLE STORY WITH INCLUDED MULTI-GEN SUITE, BACKING TO THE PRESERVE. Backed by Fortune 500 Company. Elevation F with Stainless Steel Whirlpool Dishwasher, Range, & Microwave, LVP flooring, Quartz Kitchen/Bath Countertops, Smart Home Features, Tankless Water Heater, Included Patio Cover! **AUGUST COMPLETION** Gated Community located in The Villages at Tule Springs Masterplan. The Heartland Manor Sales Office is located at: 7670 Amanda Springs Lane, North Las Vegas, NV 89084. Office hours are 10AM-5PM Daily. Can Vary Due to Events and Holidays. PHOTOS ARE OF THE 2754 PLAN MODEL HOME- ARTISTIC RENDERING *material/features/colors can vary & are subject to change* 2754 Plan, Elevation F- ARTISTIC RENDERING; Exterior Features/Colors Will Vary. Elevation is representational only, subject to change.
Contact an agent
Home facts
- Year built:2025
- Listing Id #:2698983
- Added:37 day(s) ago
- Updated:July 17, 2025 at 12:43 AM
Rooms and interior
- Bedrooms:4
- Total bathrooms:3
- Full bathrooms:2
- Living area:2,754 sq. ft.
Heating and cooling
- Cooling:Central Air, Electric
- Heating:Central, Gas, High Efficiency
Structure and exterior
- Roof:Tile
- Year built:2025
- Building area:2,754 sq. ft.
- Lot area:0.2 Acres
Schools
- High school:Legacy
- Middle school:Saville Anthony
- Elementary school:Triggs, Vincent,Triggs, Vincent
Utilities
- Water:Public
Finances and disclosures
- Price:$762,220
- Price per sq. ft.:$276.77
- Tax amount:$8,952
New listings near 1408 Eva Creek Drive #27
- New
 $430,000Active4 beds 3 baths1,878 sq. ft.
$430,000Active4 beds 3 baths1,878 sq. ft.5228 Giallo Vista Court, North Las Vegas, NV 89031
MLS# 2709107Listed by: EXP REALTY - New
 $409,990Active4 beds 2 baths1,581 sq. ft.
$409,990Active4 beds 2 baths1,581 sq. ft.3720 Coleman Street, North Las Vegas, NV 89032
MLS# 2710149Listed by: ROTHWELL GORNT COMPANIES - New
 $620,000Active4 beds 3 baths2,485 sq. ft.
$620,000Active4 beds 3 baths2,485 sq. ft.7168 Port Stephens Street, North Las Vegas, NV 89084
MLS# 2709081Listed by: REDFIN - New
 $579,000Active3 beds 4 baths3,381 sq. ft.
$579,000Active3 beds 4 baths3,381 sq. ft.8204 Silver Vine Street, North Las Vegas, NV 89085
MLS# 2709413Listed by: BHHS NEVADA PROPERTIES - New
 $415,000Active2 beds 2 baths1,570 sq. ft.
$415,000Active2 beds 2 baths1,570 sq. ft.7567 Wingspread Street, North Las Vegas, NV 89084
MLS# 2709762Listed by: SPHERE REAL ESTATE - New
 $515,000Active4 beds 3 baths2,216 sq. ft.
$515,000Active4 beds 3 baths2,216 sq. ft.1531 Camarillo Drive, North Las Vegas, NV 89031
MLS# 2710114Listed by: REAL BROKER LLC - New
 $489,999Active4 beds 2 baths2,086 sq. ft.
$489,999Active4 beds 2 baths2,086 sq. ft.3509 Red Fire Avenue, North Las Vegas, NV 89031
MLS# 2708479Listed by: WARDLEY REAL ESTATE - New
 $429,999Active4 beds 3 baths2,128 sq. ft.
$429,999Active4 beds 3 baths2,128 sq. ft.1321 Evans Canyon Street, North Las Vegas, NV 89031
MLS# 2710096Listed by: 24 KARAT REALTY - New
 $317,000Active4 beds 2 baths960 sq. ft.
$317,000Active4 beds 2 baths960 sq. ft.2725 Holmes Street, North Las Vegas, NV 89030
MLS# 2710093Listed by: EXCELLENCE FINE LIVING REALTY - New
 $475,000Active4 beds 3 baths2,593 sq. ft.
$475,000Active4 beds 3 baths2,593 sq. ft.4126 Enchanting Sky Avenue, North Las Vegas, NV 89081
MLS# 2709930Listed by: HUNTINGTON & ELLIS, A REAL EST
