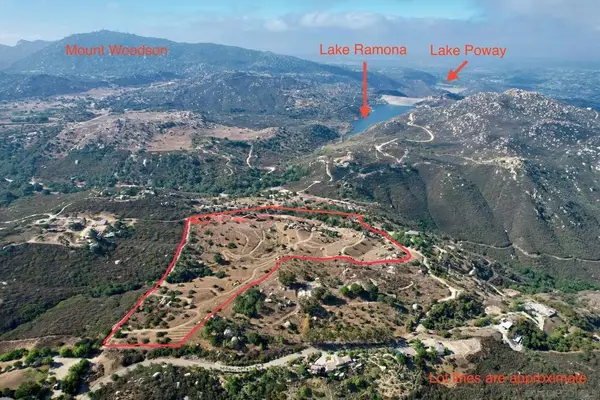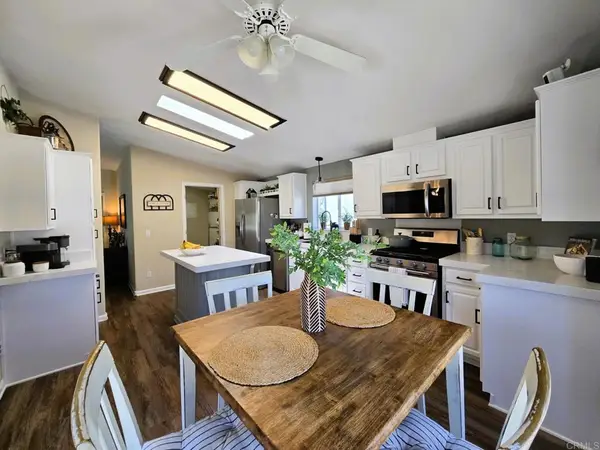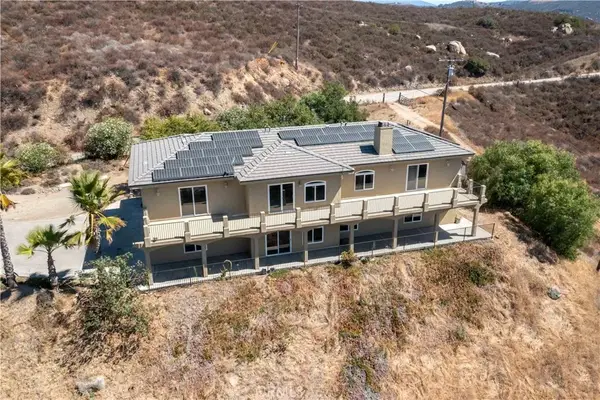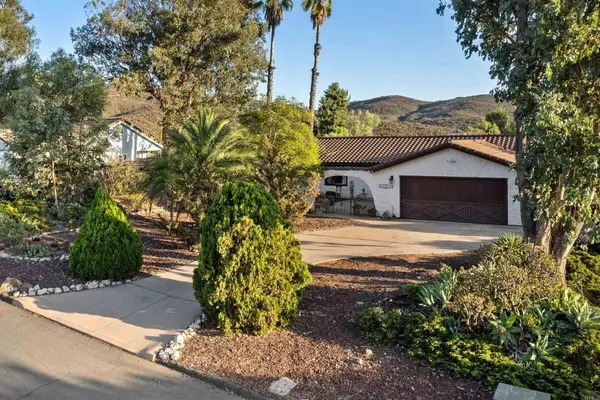1409 Crystal Rainey Avenue, North Las Vegas, NV 89086
Local realty services provided by:Better Homes and Gardens Real Estate Universal
Listed by:ehren alessi(702) 780-0210
Office:life realty district
MLS#:2713465
Source:GLVAR
Price summary
- Price:$645,000
- Price per sq. ft.:$169.56
- Monthly HOA dues:$25
About this home
This Stunning & Spacious Turn-Key Home Features 6 Bedrooms, including Two Primary Suites. One is Located on the Bottom Floor. Walk in and Be Welcomed by The Open Layout, which is Accentuated by Separate Living and Family Rooms with a 2-way Fireplace, Creating an Inviting Atmosphere for Both Relaxation & Entertainment. With New Paint Throughout, New Wood Laminate Flooring and New Modern Light Fixtures, you will NOT be Disappointed. The Kitchen Boasts a Central Island and comes Equipped with Stainless Steel Appliances, Perfect for Culinary Enthusiasts. Separate Laundry Room with Storage. Enjoy Dual Balconies, One off the Primary Leading to the Beautiful Backyard. Enjoy Outdoor Living Year-round with a Heated Pool and Spa, Ideal for Gatherings or Quiet Evenings. Low Maintenance Landscaping. This Home Seamlessly Blends Style and Comfort while Being Conveniently Located near the Base, Golf Courses, Parks, and The VA hospital. Close to Shopping, Entertainment, & Restaurants! View today!
Contact an agent
Home facts
- Year built:2005
- Listing ID #:2713465
- Added:20 day(s) ago
- Updated:September 17, 2025 at 03:45 AM
Rooms and interior
- Bedrooms:6
- Total bathrooms:5
- Full bathrooms:4
- Half bathrooms:1
- Living area:3,804 sq. ft.
Heating and cooling
- Cooling:Central Air, Electric
- Heating:Central, Gas
Structure and exterior
- Roof:Tile
- Year built:2005
- Building area:3,804 sq. ft.
- Lot area:0.14 Acres
Schools
- High school:Legacy
- Middle school:Johnston Carroll
- Elementary school:Hayden, Don E.,Duncan, Ruby
Utilities
- Water:Public
Finances and disclosures
- Price:$645,000
- Price per sq. ft.:$169.56
- Tax amount:$3,702
New listings near 1409 Crystal Rainey Avenue
- New
 $535,000Active2 beds 2 baths1,044 sq. ft.
$535,000Active2 beds 2 baths1,044 sq. ft.1344 Shoshone Falls Drive, Ramona, CA 92065
MLS# 250039051Listed by: BERND BROKERAGE - Open Sun, 12 to 3pmNew
 $739,900Active3 beds 2 baths1,792 sq. ft.
$739,900Active3 beds 2 baths1,792 sq. ft.16701 Arena Drive, Ramona, CA 92065
MLS# SW25218177Listed by: FIRST TEAM REAL ESTATE - Coming Soon
 $998,000Coming Soon4 beds 2 baths
$998,000Coming Soon4 beds 2 bathsAddress Withheld By Seller, Ramona, CA 92065
MLS# 250038998SDListed by: COMPASS - New
 $1,750,000Active4 beds 2 baths2,000 sq. ft.
$1,750,000Active4 beds 2 baths2,000 sq. ft.15950 Green Valley Heights Road, Ramona, CA 92065
MLS# 250038955SDListed by: EXP REALTY OF CALIFORNIA, INC. - Open Sat, 2 to 4pmNew
 $368,900Active3 beds 2 baths1,647 sq. ft.
$368,900Active3 beds 2 baths1,647 sq. ft.2239 Black Canyon Road #55, Ramona, CA 92065
MLS# PTP2507050Listed by: CENTURY 21 AFFILIATED - New
 $368,900Active3 beds 2 baths1,647 sq. ft.
$368,900Active3 beds 2 baths1,647 sq. ft.2239 Black Canyon Road #55, Ramona, CA 92065
MLS# PTP2507050Listed by: CENTURY 21 AFFILIATED - Open Sat, 12 to 4pmNew
 $1,350,000Active4 beds 5 baths4,386 sq. ft.
$1,350,000Active4 beds 5 baths4,386 sq. ft.19075 Caesar Drive, Ramona, CA 92065
MLS# PW25216283Listed by: CAZZA REALTY, INC. - New
 $699,000Active3 beds 2 baths1,665 sq. ft.
$699,000Active3 beds 2 baths1,665 sq. ft.25811 Bellemore Drive, Ramona, CA 92065
MLS# NDP2508989Listed by: COLDWELL BANKER REALTY - New
 $829,900Active3 beds 2 baths1,590 sq. ft.
$829,900Active3 beds 2 baths1,590 sq. ft.2118 Toca Ln, Ramona, CA 92065
MLS# 250038787Listed by: REAL BROKER - New
 $699,000Active3 beds 2 baths1,508 sq. ft.
$699,000Active3 beds 2 baths1,508 sq. ft.23833 Gymkhana Road, Ramona, CA 92065
MLS# PTP2506944Listed by: Y REALTY
