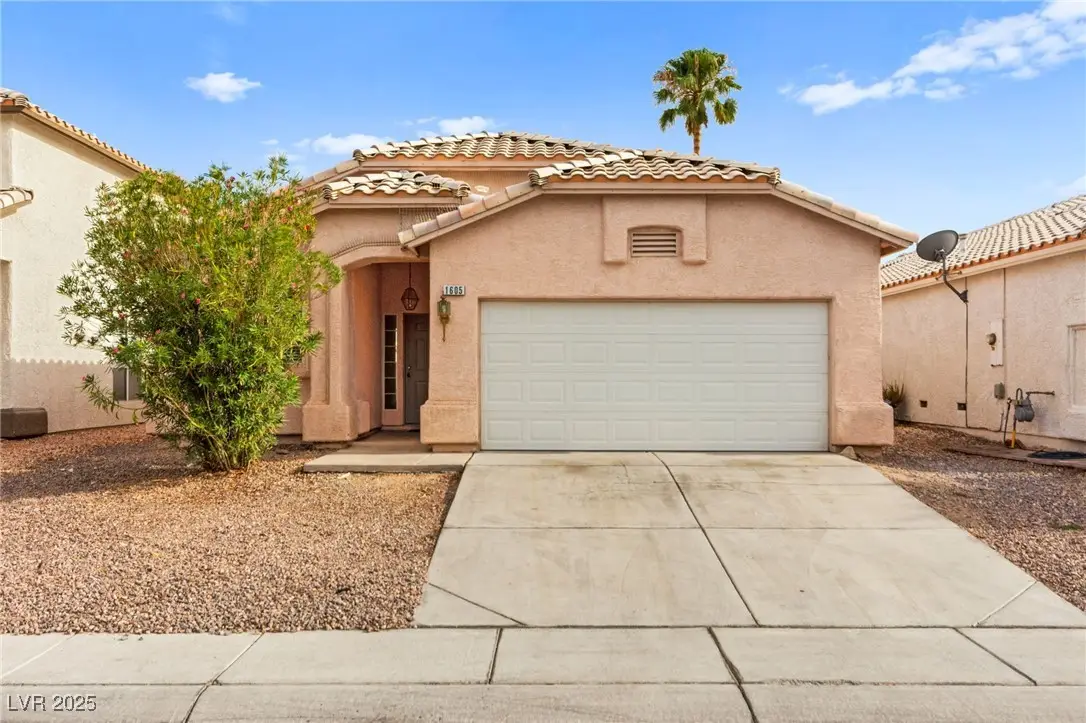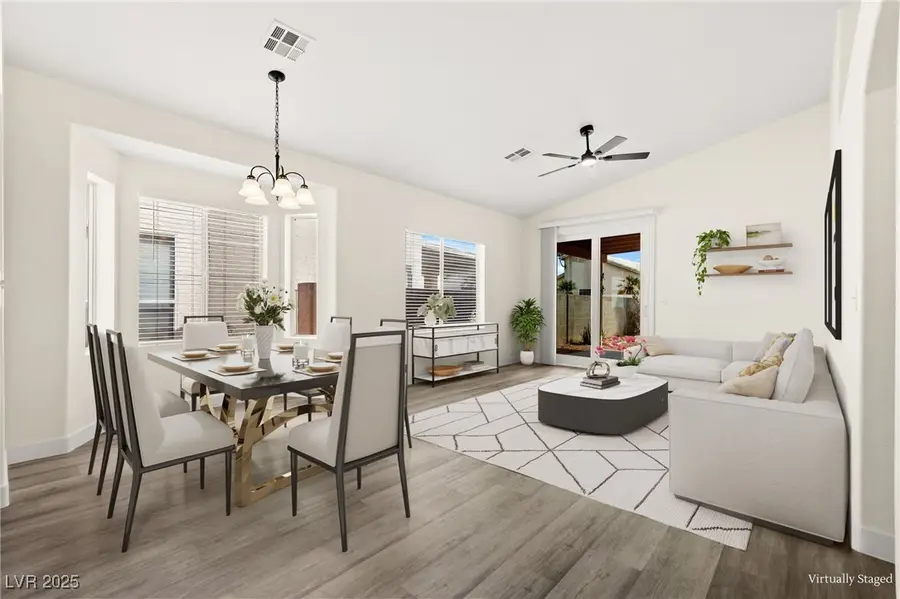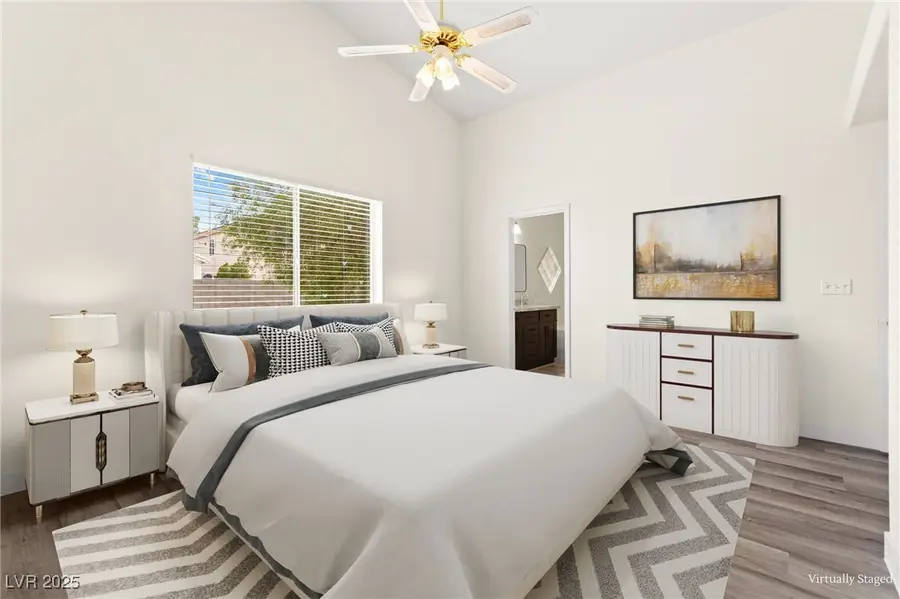1605 Woodward Heights Way, North Las Vegas, NV 89032
Local realty services provided by:Better Homes and Gardens Real Estate Universal



Listed by:craig tann(702) 514-6634
Office:huntington & ellis, a real est
MLS#:2707632
Source:GLVAR
Price summary
- Price:$374,990
- Price per sq. ft.:$288.9
- Monthly HOA dues:$11.67
About this home
Welcome to a one story stunner with everything newly upgraded! This charming 3 bedroom and 2 bathroom home boasts high vaulted ceilings with phenomenal natural light throughout. The extensive list of upgrades include new granite countertops in kitchen and bathrooms, new vinyl plank flooring, new baseboards and new paint throughout entire home including garage, freshly painted kitchen cabinets with new sleek hardware along with new kitchen faucet & sink, new garbage disposal, new microwave, new real solid wood vanity in both bathrooms with new sinks & Delta faucets, new shower door & shower head in primary suite, new light fixtures and fan in living room, new blinds in all rooms, new patio slider door, newly installed outdoor watering system and new sprinkler control box. This is a true turnkey GEM with a great sized yard!
Contact an agent
Home facts
- Year built:1994
- Listing Id #:2707632
- Added:8 day(s) ago
- Updated:August 06, 2025 at 08:49 PM
Rooms and interior
- Bedrooms:3
- Total bathrooms:2
- Full bathrooms:2
- Living area:1,298 sq. ft.
Heating and cooling
- Cooling:Central Air, Electric
- Heating:Central, Gas
Structure and exterior
- Roof:Tile
- Year built:1994
- Building area:1,298 sq. ft.
- Lot area:0.11 Acres
Schools
- High school:Cheyenne
- Middle school:Swainston Theron
- Elementary school:Priest, Richard C.,Priest, Richard C.
Utilities
- Water:Public
Finances and disclosures
- Price:$374,990
- Price per sq. ft.:$288.9
- Tax amount:$1,454
New listings near 1605 Woodward Heights Way
- New
 $540,000Active4 beds 2 baths1,952 sq. ft.
$540,000Active4 beds 2 baths1,952 sq. ft.3036 Prairie Princess Avenue, North Las Vegas, NV 89081
MLS# 2702100Listed by: COLDWELL BANKER PREMIER - New
 $299,000Active2 beds 3 baths1,770 sq. ft.
$299,000Active2 beds 3 baths1,770 sq. ft.4830 Camino Hermoso, North Las Vegas, NV 89031
MLS# 2710259Listed by: EXP REALTY - New
 $410,000Active3 beds 2 baths1,581 sq. ft.
$410,000Active3 beds 2 baths1,581 sq. ft.1420 Indian Hedge Drive, North Las Vegas, NV 89032
MLS# 2709560Listed by: HUNTINGTON & ELLIS, A REAL EST - New
 $399,999Active4 beds 2 baths1,705 sq. ft.
$399,999Active4 beds 2 baths1,705 sq. ft.4526 Shannon Jean Court, North Las Vegas, NV 89081
MLS# 2710163Listed by: GALINDO GROUP REAL ESTATE - New
 $430,000Active4 beds 3 baths1,878 sq. ft.
$430,000Active4 beds 3 baths1,878 sq. ft.5228 Giallo Vista Court, North Las Vegas, NV 89031
MLS# 2709107Listed by: EXP REALTY - New
 $409,990Active4 beds 2 baths1,581 sq. ft.
$409,990Active4 beds 2 baths1,581 sq. ft.3720 Coleman Street, North Las Vegas, NV 89032
MLS# 2710149Listed by: ROTHWELL GORNT COMPANIES - New
 $620,000Active4 beds 3 baths2,485 sq. ft.
$620,000Active4 beds 3 baths2,485 sq. ft.7168 Port Stephens Street, North Las Vegas, NV 89084
MLS# 2709081Listed by: REDFIN - New
 $579,000Active3 beds 4 baths3,381 sq. ft.
$579,000Active3 beds 4 baths3,381 sq. ft.8204 Silver Vine Street, North Las Vegas, NV 89085
MLS# 2709413Listed by: BHHS NEVADA PROPERTIES - New
 $415,000Active2 beds 2 baths1,570 sq. ft.
$415,000Active2 beds 2 baths1,570 sq. ft.7567 Wingspread Street, North Las Vegas, NV 89084
MLS# 2709762Listed by: SPHERE REAL ESTATE - New
 $515,000Active4 beds 3 baths2,216 sq. ft.
$515,000Active4 beds 3 baths2,216 sq. ft.1531 Camarillo Drive, North Las Vegas, NV 89031
MLS# 2710114Listed by: REAL BROKER LLC
