1805 Palomino Farm Way, North Las Vegas, NV 89081
Local realty services provided by:Better Homes and Gardens Real Estate Universal
Listed by: irene wendy arrowsmith(702) 533-4728
Office: bhhs nevada properties
MLS#:2727326
Source:GLVAR
Price summary
- Price:$420,000
- Price per sq. ft.:$218.07
- Monthly HOA dues:$40
About this home
Welcome to this inviting single-story home offering a comfortable layout with plenty of space to enjoy both inside and out. Featuring new carpet throughout and a freshly painted living area. The flexible floor plan includes a separate study/dining room, kitchen with pull-out drawers and ample storage.
The backyard is ideal for outdoor living with a covered patio, built-in kitchen/bar, and a putting green. Additional features include plantation shutters, a front door security screen and storage in the garage.
Located in a great neighborhood close to shops, parks, trails and restaurants. This move-in ready home combines comfort, convenience, and functionality.
Contact an agent
Home facts
- Year built:2004
- Listing ID #:2727326
- Added:32 day(s) ago
- Updated:November 18, 2025 at 05:41 PM
Rooms and interior
- Bedrooms:3
- Total bathrooms:2
- Full bathrooms:2
- Living area:1,926 sq. ft.
Heating and cooling
- Cooling:Central Air, Electric
- Heating:Central, Gas
Structure and exterior
- Roof:Tile
- Year built:2004
- Building area:1,926 sq. ft.
- Lot area:0.14 Acres
Schools
- High school:Legacy
- Middle school:Johnston Carroll
- Elementary school:Hayden, Don E.,Duncan, Ruby
Utilities
- Water:Public
Finances and disclosures
- Price:$420,000
- Price per sq. ft.:$218.07
- Tax amount:$1,814
New listings near 1805 Palomino Farm Way
- New
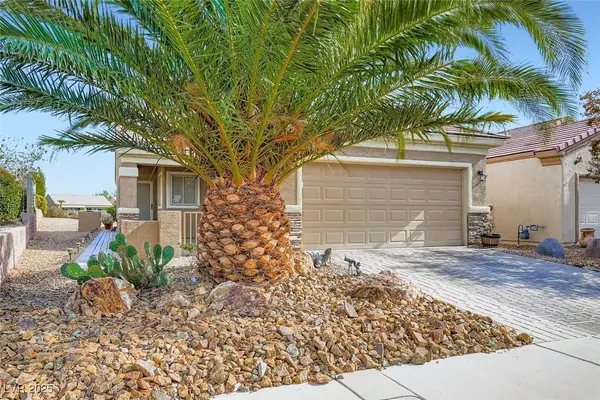 $368,000Active2 beds 2 baths1,157 sq. ft.
$368,000Active2 beds 2 baths1,157 sq. ft.7744 Widewing Drive, North Las Vegas, NV 89084
MLS# 2735850Listed by: REAL BROKER LLC - New
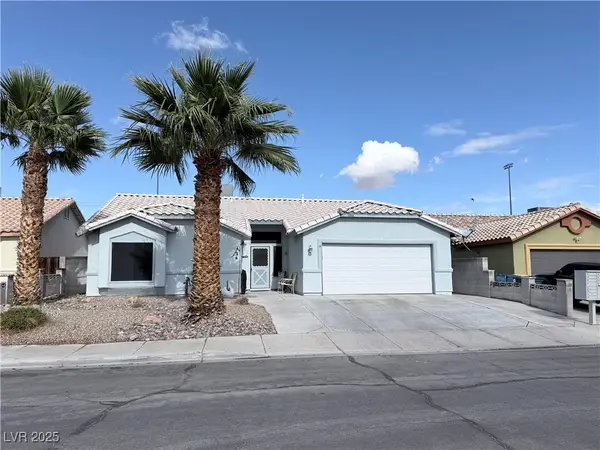 $399,900Active3 beds 2 baths1,313 sq. ft.
$399,900Active3 beds 2 baths1,313 sq. ft.3004 Kenner Drive, North Las Vegas, NV 89032
MLS# 2735747Listed by: LIFE REALTY DISTRICT - New
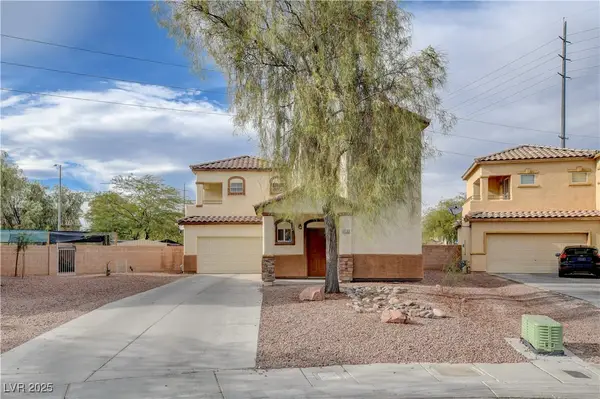 $385,000Active3 beds 3 baths1,521 sq. ft.
$385,000Active3 beds 3 baths1,521 sq. ft.6153 Casa Antiqua Street, North Las Vegas, NV 89081
MLS# 2735954Listed by: ZENITH REALTY GROUP - New
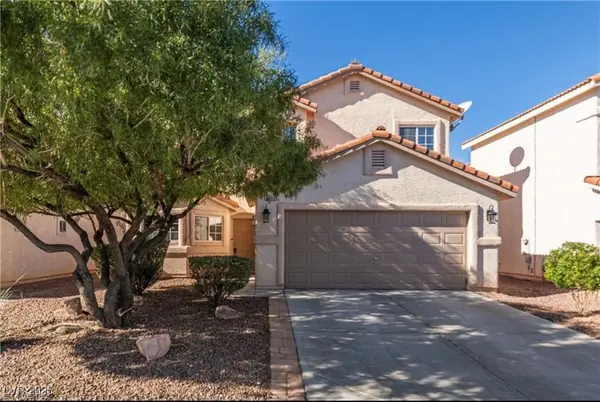 $375,000Active4 beds 3 baths2,171 sq. ft.
$375,000Active4 beds 3 baths2,171 sq. ft.4957 Drifting Pebble Street, North Las Vegas, NV 89081
MLS# 2734316Listed by: KELLER WILLIAMS MARKETPLACE - New
 $474,950Active3 beds 3 baths1,600 sq. ft.
$474,950Active3 beds 3 baths1,600 sq. ft.7064 Port Stephens Street, North Las Vegas, NV 89084
MLS# 2735575Listed by: REAL ESTATE CONSULTANTS OF NV - New
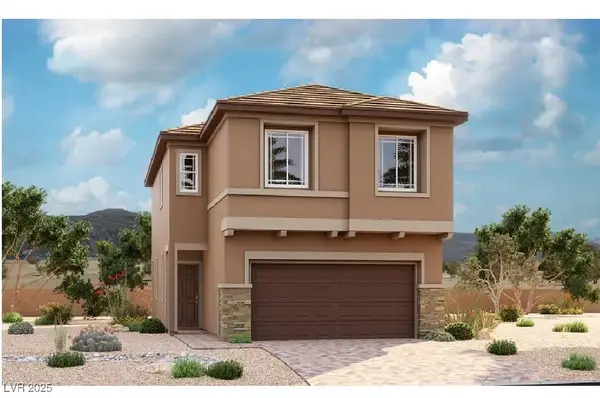 $494,950Active3 beds 3 baths1,770 sq. ft.
$494,950Active3 beds 3 baths1,770 sq. ft.7052 Port Stephens Street, North Las Vegas, NV 89084
MLS# 2735576Listed by: REAL ESTATE CONSULTANTS OF NV - New
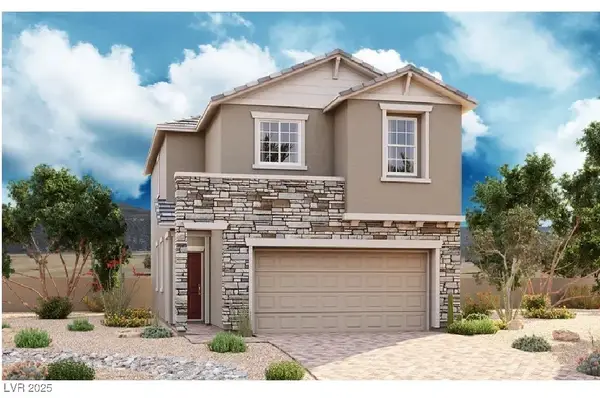 $489,950Active3 beds 3 baths1,800 sq. ft.
$489,950Active3 beds 3 baths1,800 sq. ft.7060 Port Stephens Street, North Las Vegas, NV 89084
MLS# 2735577Listed by: REAL ESTATE CONSULTANTS OF NV - New
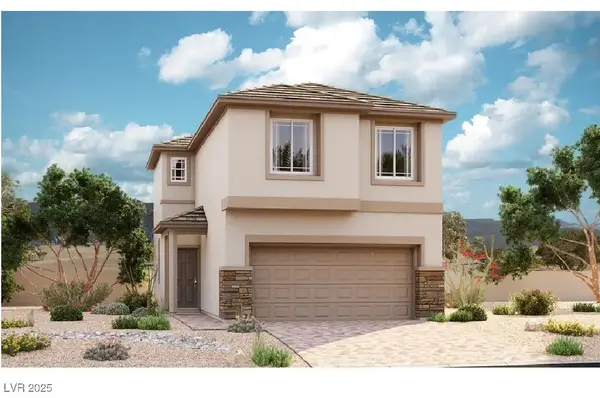 $459,950Active3 beds 3 baths1,470 sq. ft.
$459,950Active3 beds 3 baths1,470 sq. ft.7056 Port Stephens Street, North Las Vegas, NV 89084
MLS# 2735578Listed by: REAL ESTATE CONSULTANTS OF NV - New
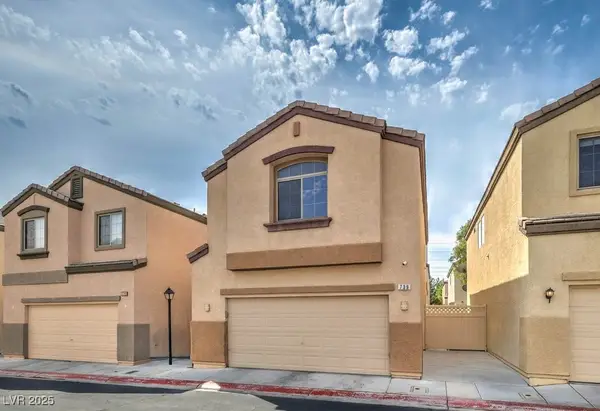 $359,990Active3 beds 3 baths1,429 sq. ft.
$359,990Active3 beds 3 baths1,429 sq. ft.739 Piercey Court, North Las Vegas, NV 89084
MLS# 2735758Listed by: SIMPLY VEGAS - New
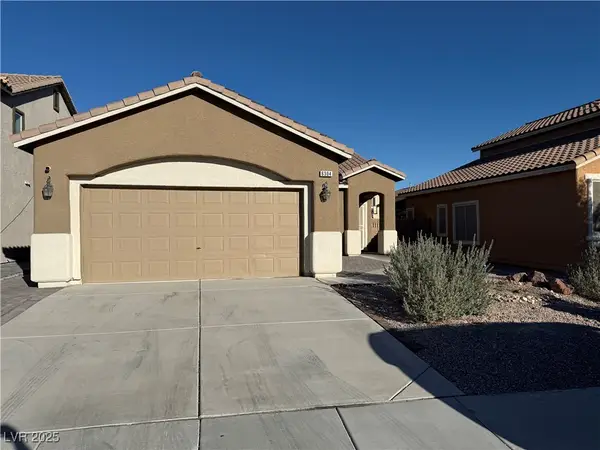 $340,000Active3 beds 2 baths1,208 sq. ft.
$340,000Active3 beds 2 baths1,208 sq. ft.6304 Legend Falls Street, North Las Vegas, NV 89081
MLS# 2735619Listed by: COLDWELL BANKER PREMIER
