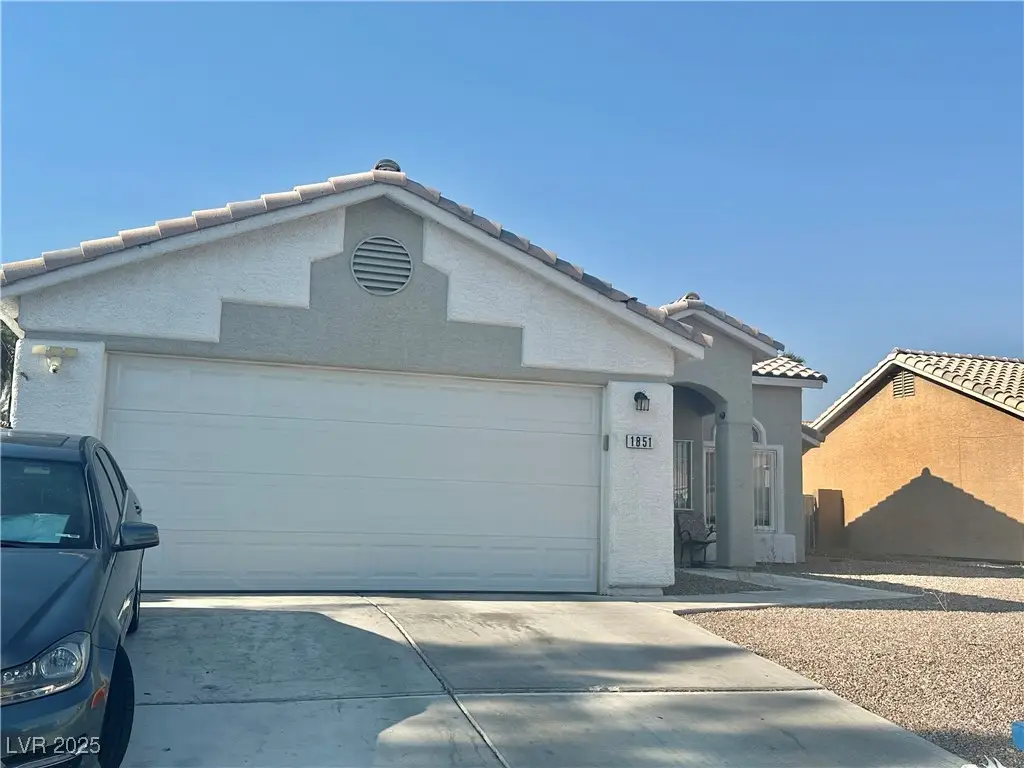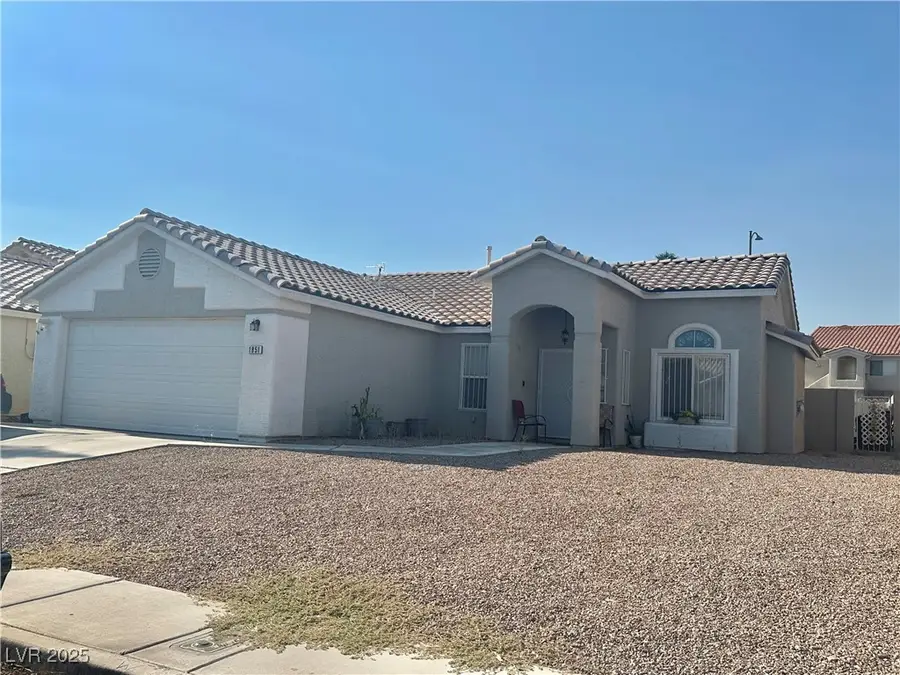1851 Double Delight Avenue, North Las Vegas, NV 89032
Local realty services provided by:Better Homes and Gardens Real Estate Universal


1851 Double Delight Avenue,North Las Vegas, NV 89032
$375,000
- 3 Beds
- 2 Baths
- 1,276 sq. ft.
- Single family
- Active
Listed by:jason ross702-456-4500
Office:empire realty & management
MLS#:2706000
Source:GLVAR
Price summary
- Price:$375,000
- Price per sq. ft.:$293.89
About this home
Stop your search and welcome this beautiful single story house to market! Located in Las Vegas, your new home features 3 bedrooms/2 bathrooms, a 2 car garage, and sizable private lot! Pull up to curb appeal, and enter to an inviting floor plan! The main living area has stunning tile flooring, vaunted ceilings, gas fireplace, and flows into your dining area/kitchen. Your kitchen has quartz counters, upgraded hardware, and eat-in bar-tops! Down the hallway to all bedrooms, include in awesome primary rooms! Featuring private backyard access, double sinks, and large walk-in closet! Your lot has a long cover patio, mature landscaping, and plenty of room for your imagination. No HOA! Conveniently located to all highway, shopping, and entertainment needs! Come on by while this one lasts!
Contact an agent
Home facts
- Year built:1998
- Listing Id #:2706000
- Added:3 day(s) ago
- Updated:August 12, 2025 at 03:24 PM
Rooms and interior
- Bedrooms:3
- Total bathrooms:2
- Full bathrooms:2
- Living area:1,276 sq. ft.
Heating and cooling
- Cooling:Central Air, Electric
- Heating:Central, Gas
Structure and exterior
- Roof:Tile
- Year built:1998
- Building area:1,276 sq. ft.
- Lot area:0.13 Acres
Schools
- High school:Cheyenne
- Middle school:Swainston Theron
- Elementary school:Priest, Richard C.,Priest, Richard C.
Utilities
- Water:Public
Finances and disclosures
- Price:$375,000
- Price per sq. ft.:$293.89
- Tax amount:$1,303
New listings near 1851 Double Delight Avenue
- New
 $540,000Active4 beds 2 baths1,952 sq. ft.
$540,000Active4 beds 2 baths1,952 sq. ft.3036 Prairie Princess Avenue, North Las Vegas, NV 89081
MLS# 2702100Listed by: COLDWELL BANKER PREMIER - New
 $299,000Active2 beds 3 baths1,770 sq. ft.
$299,000Active2 beds 3 baths1,770 sq. ft.4830 Camino Hermoso, North Las Vegas, NV 89031
MLS# 2710259Listed by: EXP REALTY - New
 $410,000Active3 beds 2 baths1,581 sq. ft.
$410,000Active3 beds 2 baths1,581 sq. ft.1420 Indian Hedge Drive, North Las Vegas, NV 89032
MLS# 2709560Listed by: HUNTINGTON & ELLIS, A REAL EST - New
 $399,999Active4 beds 2 baths1,705 sq. ft.
$399,999Active4 beds 2 baths1,705 sq. ft.4526 Shannon Jean Court, North Las Vegas, NV 89081
MLS# 2710163Listed by: GALINDO GROUP REAL ESTATE - New
 $430,000Active4 beds 3 baths1,878 sq. ft.
$430,000Active4 beds 3 baths1,878 sq. ft.5228 Giallo Vista Court, North Las Vegas, NV 89031
MLS# 2709107Listed by: EXP REALTY - New
 $409,990Active4 beds 2 baths1,581 sq. ft.
$409,990Active4 beds 2 baths1,581 sq. ft.3720 Coleman Street, North Las Vegas, NV 89032
MLS# 2710149Listed by: ROTHWELL GORNT COMPANIES - New
 $620,000Active4 beds 3 baths2,485 sq. ft.
$620,000Active4 beds 3 baths2,485 sq. ft.7168 Port Stephens Street, North Las Vegas, NV 89084
MLS# 2709081Listed by: REDFIN - New
 $579,000Active3 beds 4 baths3,381 sq. ft.
$579,000Active3 beds 4 baths3,381 sq. ft.8204 Silver Vine Street, North Las Vegas, NV 89085
MLS# 2709413Listed by: BHHS NEVADA PROPERTIES - New
 $415,000Active2 beds 2 baths1,570 sq. ft.
$415,000Active2 beds 2 baths1,570 sq. ft.7567 Wingspread Street, North Las Vegas, NV 89084
MLS# 2709762Listed by: SPHERE REAL ESTATE - New
 $515,000Active4 beds 3 baths2,216 sq. ft.
$515,000Active4 beds 3 baths2,216 sq. ft.1531 Camarillo Drive, North Las Vegas, NV 89031
MLS# 2710114Listed by: REAL BROKER LLC
