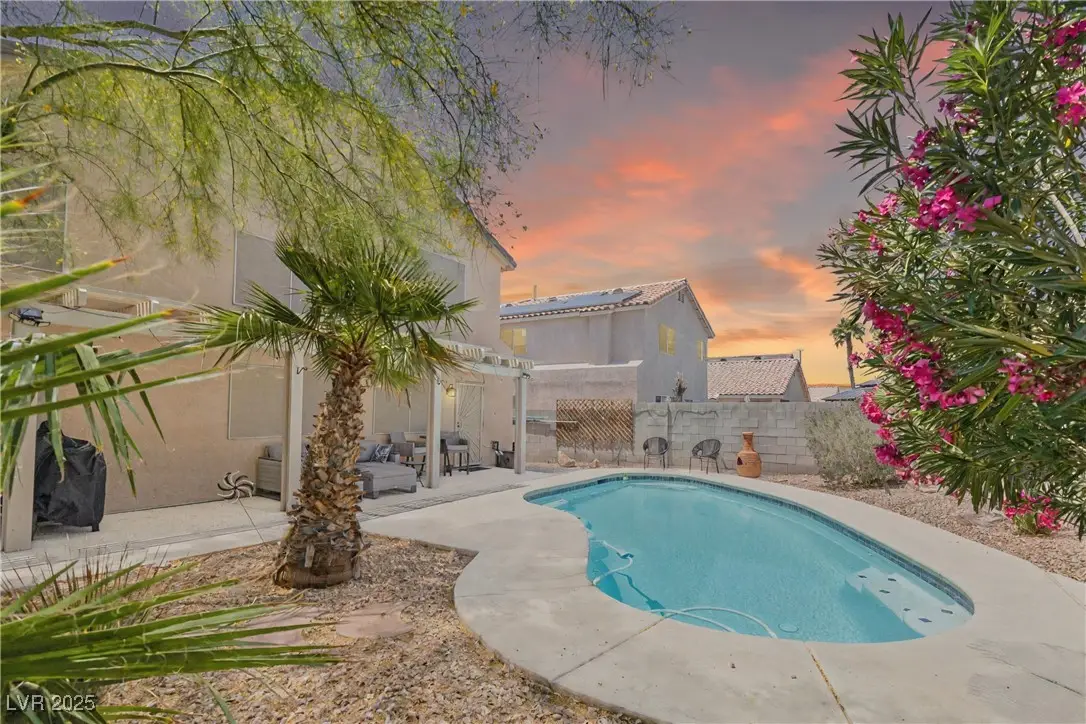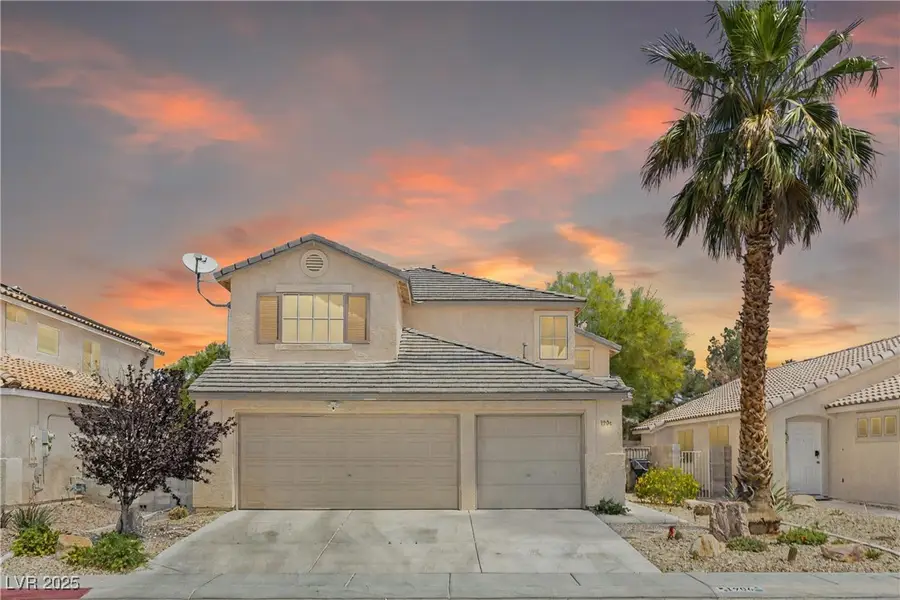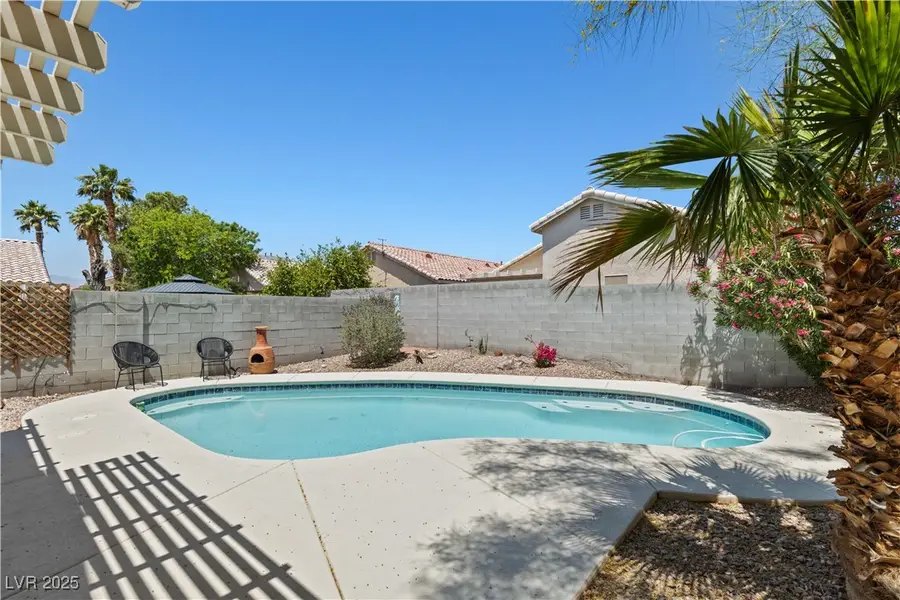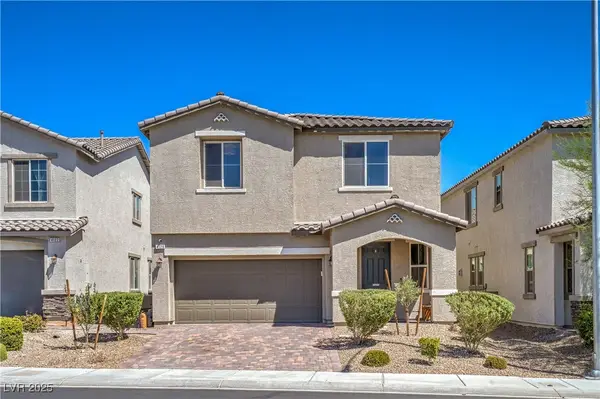1906 Desert Sage Avenue, North Las Vegas, NV 89031
Local realty services provided by:Better Homes and Gardens Real Estate Universal



Listed by:nicholas j. giorgi
Office:real broker llc.
MLS#:2687227
Source:GLVAR
Price summary
- Price:$499,999
- Price per sq. ft.:$255.49
- Monthly HOA dues:$13
About this home
Welcome home to this beautifully maintained two story in the heart of Eldorado Community with mature treelined streets and its own HEATED POOL and a 3.5% VA Assumable loan! This home features an open concept with 25ft ceilings allowing for tons of natural light throughout the main space, downstairs bedroom perfect for a 4th bedroom or office with its own bathroom, tons of storage and upgraded carpet and padding in the living room/bedroom. Kitchen features tons of cabinet space and has beautiful upgraded granite countertops with Mat black kitchen appliances, large island, a pantry and garden window. Primary bedroom is spacious and separate from the others creating privacy. Primary bath has a separate tub/shower with dual vanity and large walk-in closets. The backyard oasis has a covered patio, gas heated pool, mature trees and garden space! Don't wait, call and schedule your private tour today and find out more about the VA Assumable loan option!
Contact an agent
Home facts
- Year built:2000
- Listing Id #:2687227
- Added:73 day(s) ago
- Updated:July 09, 2025 at 06:40 PM
Rooms and interior
- Bedrooms:4
- Total bathrooms:3
- Full bathrooms:2
- Living area:1,957 sq. ft.
Heating and cooling
- Cooling:Central Air, Electric
- Heating:Central, Gas
Structure and exterior
- Roof:Tile
- Year built:2000
- Building area:1,957 sq. ft.
- Lot area:0.12 Acres
Schools
- High school:Legacy
- Middle school:Cram Brian & Teri
- Elementary school:Simmons, Eva,Simmons, Eva
Utilities
- Water:Public
Finances and disclosures
- Price:$499,999
- Price per sq. ft.:$255.49
- Tax amount:$2,083
New listings near 1906 Desert Sage Avenue
- New
 $430,000Active4 beds 3 baths1,878 sq. ft.
$430,000Active4 beds 3 baths1,878 sq. ft.5228 Giallo Vista Court, North Las Vegas, NV 89031
MLS# 2709107Listed by: EXP REALTY - New
 $409,990Active4 beds 2 baths1,581 sq. ft.
$409,990Active4 beds 2 baths1,581 sq. ft.3720 Coleman Street, North Las Vegas, NV 89032
MLS# 2710149Listed by: ROTHWELL GORNT COMPANIES - New
 $620,000Active4 beds 3 baths2,485 sq. ft.
$620,000Active4 beds 3 baths2,485 sq. ft.7168 Port Stephens Street, North Las Vegas, NV 89084
MLS# 2709081Listed by: REDFIN - New
 $579,000Active3 beds 4 baths3,381 sq. ft.
$579,000Active3 beds 4 baths3,381 sq. ft.8204 Silver Vine Street, North Las Vegas, NV 89085
MLS# 2709413Listed by: BHHS NEVADA PROPERTIES - New
 $415,000Active2 beds 2 baths1,570 sq. ft.
$415,000Active2 beds 2 baths1,570 sq. ft.7567 Wingspread Street, North Las Vegas, NV 89084
MLS# 2709762Listed by: SPHERE REAL ESTATE - New
 $515,000Active4 beds 3 baths2,216 sq. ft.
$515,000Active4 beds 3 baths2,216 sq. ft.1531 Camarillo Drive, North Las Vegas, NV 89031
MLS# 2710114Listed by: REAL BROKER LLC - New
 $489,999Active4 beds 2 baths2,086 sq. ft.
$489,999Active4 beds 2 baths2,086 sq. ft.3509 Red Fire Avenue, North Las Vegas, NV 89031
MLS# 2708479Listed by: WARDLEY REAL ESTATE - New
 $429,999Active4 beds 3 baths2,128 sq. ft.
$429,999Active4 beds 3 baths2,128 sq. ft.1321 Evans Canyon Street, North Las Vegas, NV 89031
MLS# 2710096Listed by: 24 KARAT REALTY - New
 $317,000Active4 beds 2 baths960 sq. ft.
$317,000Active4 beds 2 baths960 sq. ft.2725 Holmes Street, North Las Vegas, NV 89030
MLS# 2710093Listed by: EXCELLENCE FINE LIVING REALTY - New
 $475,000Active4 beds 3 baths2,593 sq. ft.
$475,000Active4 beds 3 baths2,593 sq. ft.4126 Enchanting Sky Avenue, North Las Vegas, NV 89081
MLS# 2709930Listed by: HUNTINGTON & ELLIS, A REAL EST
