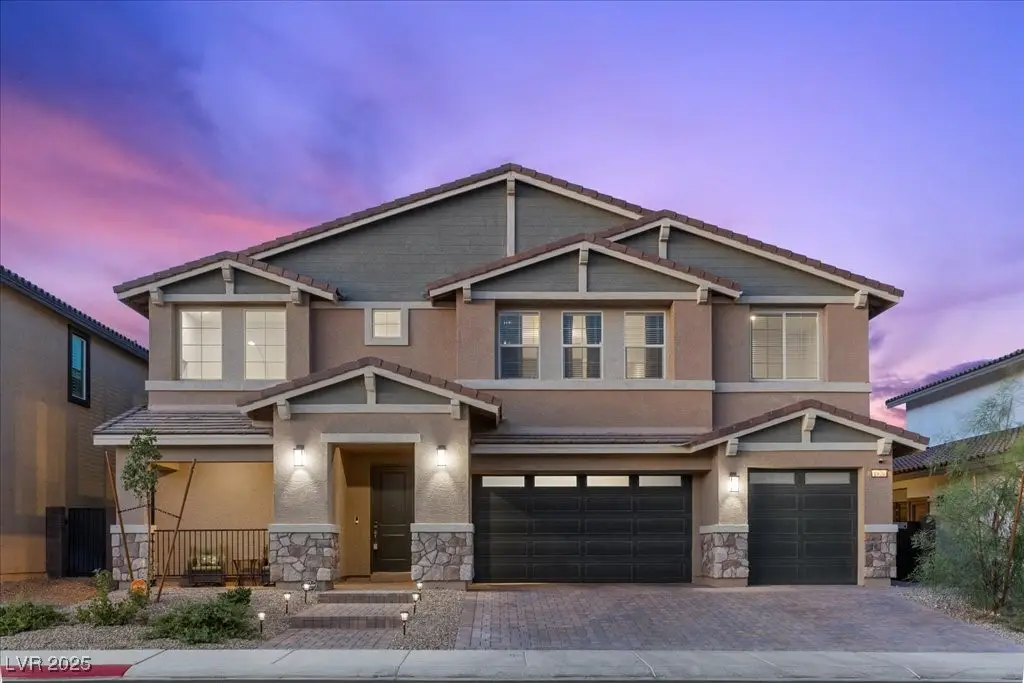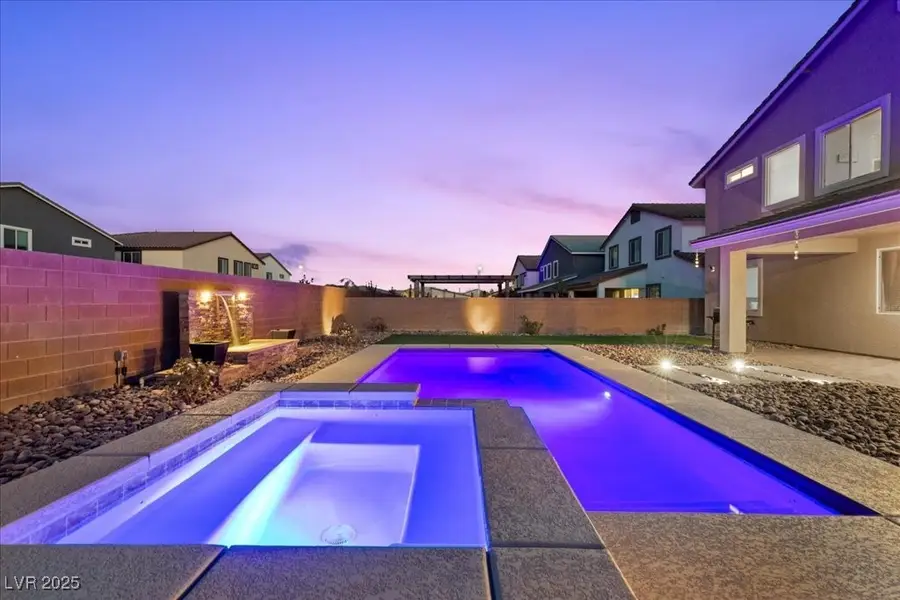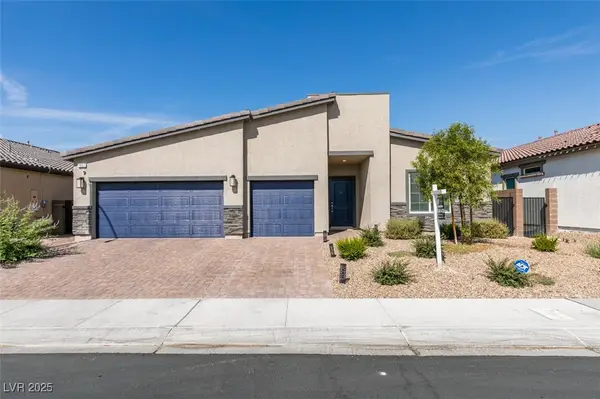1920 Elena Brook Drive, North Las Vegas, NV 89084
Local realty services provided by:Better Homes and Gardens Real Estate Universal



Listed by:alberto saab(702) 315-7801
Office:bhhs nevada properties
MLS#:2705186
Source:GLVAR
Price summary
- Price:$874,999
- Price per sq. ft.:$196.94
- Monthly HOA dues:$231
About this home
GORGEOUS LARGE NEXGEN/MULTIGEN HOME WITH A HUGE BACKYARD & POOL/SPA IN THE BEAUTIFUL NEW GATED HEARTLAND COMMUNITY! NexGen/MultiGen section of home has it's own large kitchen w/pantry, living room, bedroom & bathroom, + exterior & interior door entrances * Main section of home has 5 Bedrooms, Big Loft, 4 Baths & 3 car garage * Beautiful large kitchen with custom cabinets, quartz counters, island, breakfast seating, walk-in pantry, sleek stainless steel appliances & large dining space * Living room is open to kitchen area and has beautiful backyard views * Loft is huge and located upstairs * Master bedroom is very big with a beautiful large master bathroom, tub, separate shower, double sinks and large walk-in closet * Spectacular backyard with large covered patio, huge pool, spa, waterfall, water feature & a big synthetic grass area * Come see this amazing home today!
Contact an agent
Home facts
- Year built:2023
- Listing Id #:2705186
- Added:14 day(s) ago
- Updated:July 31, 2025 at 06:40 PM
Rooms and interior
- Bedrooms:6
- Total bathrooms:5
- Full bathrooms:2
- Half bathrooms:1
- Living area:4,443 sq. ft.
Heating and cooling
- Cooling:Central Air, Electric
- Heating:Central, Gas
Structure and exterior
- Roof:Pitched, Tile
- Year built:2023
- Building area:4,443 sq. ft.
- Lot area:0.18 Acres
Schools
- High school:Legacy
- Middle school:Saville Anthony
- Elementary school:Triggs, Vincent,Triggs, Vincent
Utilities
- Water:Public
Finances and disclosures
- Price:$874,999
- Price per sq. ft.:$196.94
- Tax amount:$7,775
New listings near 1920 Elena Brook Drive
- New
 $540,000Active4 beds 2 baths1,952 sq. ft.
$540,000Active4 beds 2 baths1,952 sq. ft.3036 Prairie Princess Avenue, North Las Vegas, NV 89081
MLS# 2702100Listed by: COLDWELL BANKER PREMIER - New
 $299,000Active2 beds 3 baths1,770 sq. ft.
$299,000Active2 beds 3 baths1,770 sq. ft.4830 Camino Hermoso, North Las Vegas, NV 89031
MLS# 2710259Listed by: EXP REALTY - New
 $410,000Active3 beds 2 baths1,581 sq. ft.
$410,000Active3 beds 2 baths1,581 sq. ft.1420 Indian Hedge Drive, North Las Vegas, NV 89032
MLS# 2709560Listed by: HUNTINGTON & ELLIS, A REAL EST - New
 $399,999Active4 beds 2 baths1,705 sq. ft.
$399,999Active4 beds 2 baths1,705 sq. ft.4526 Shannon Jean Court, North Las Vegas, NV 89081
MLS# 2710163Listed by: GALINDO GROUP REAL ESTATE - New
 $430,000Active4 beds 3 baths1,878 sq. ft.
$430,000Active4 beds 3 baths1,878 sq. ft.5228 Giallo Vista Court, North Las Vegas, NV 89031
MLS# 2709107Listed by: EXP REALTY - New
 $409,990Active4 beds 2 baths1,581 sq. ft.
$409,990Active4 beds 2 baths1,581 sq. ft.3720 Coleman Street, North Las Vegas, NV 89032
MLS# 2710149Listed by: ROTHWELL GORNT COMPANIES - New
 $620,000Active4 beds 3 baths2,485 sq. ft.
$620,000Active4 beds 3 baths2,485 sq. ft.7168 Port Stephens Street, North Las Vegas, NV 89084
MLS# 2709081Listed by: REDFIN - New
 $664,800Active4 beds 3 baths2,559 sq. ft.
$664,800Active4 beds 3 baths2,559 sq. ft.7831 Nestor Creek Lane, North Las Vegas, NV 89084
MLS# 2710177Listed by: REALTY ONE GROUP, INC - Open Fri, 12:30 to 3:30pmNew
 $579,000Active3 beds 4 baths3,381 sq. ft.
$579,000Active3 beds 4 baths3,381 sq. ft.8204 Silver Vine Street, North Las Vegas, NV 89085
MLS# 2709413Listed by: BHHS NEVADA PROPERTIES - New
 $415,000Active2 beds 2 baths1,570 sq. ft.
$415,000Active2 beds 2 baths1,570 sq. ft.7567 Wingspread Street, North Las Vegas, NV 89084
MLS# 2709762Listed by: SPHERE REAL ESTATE
