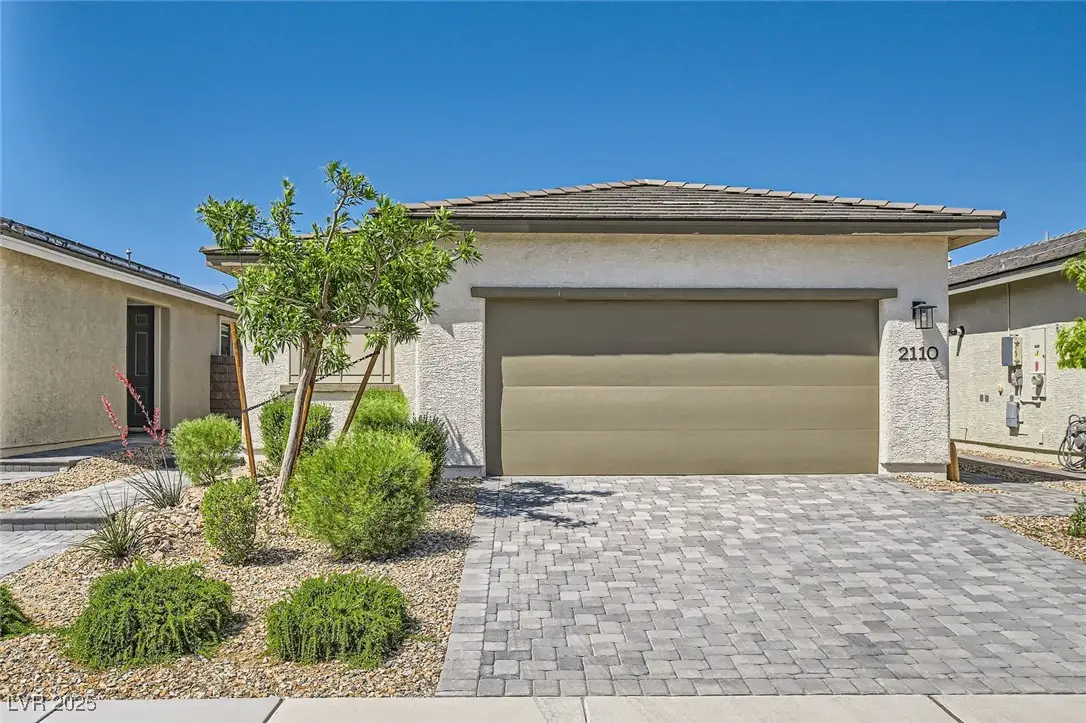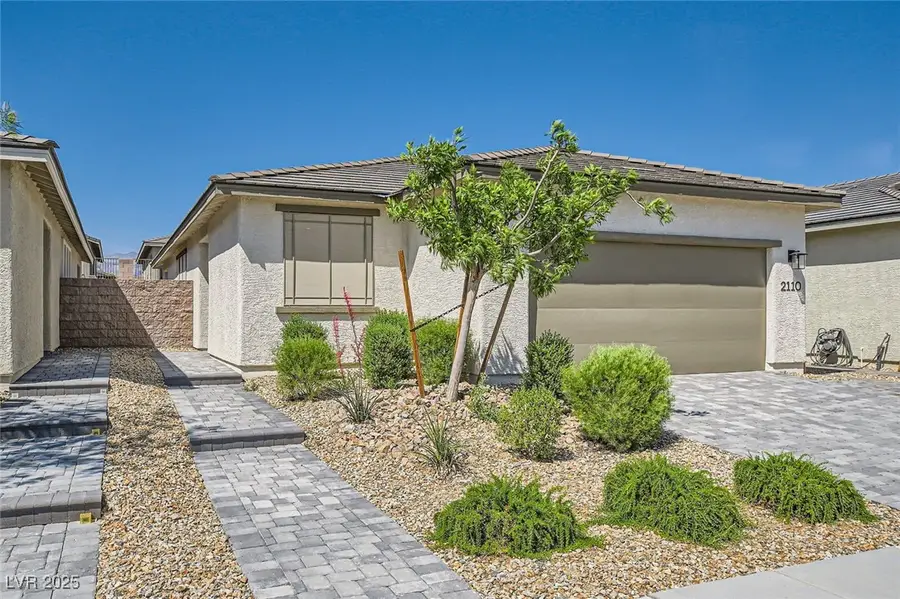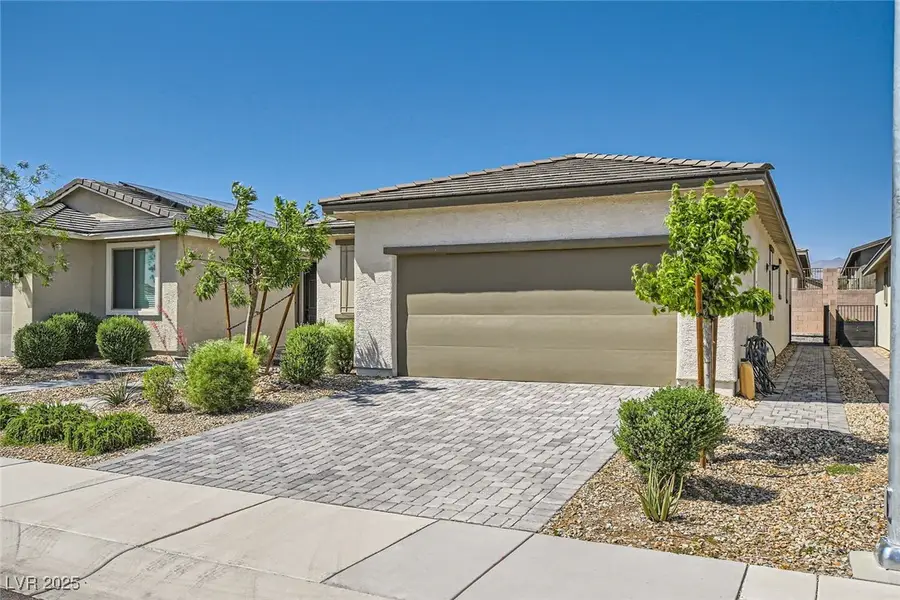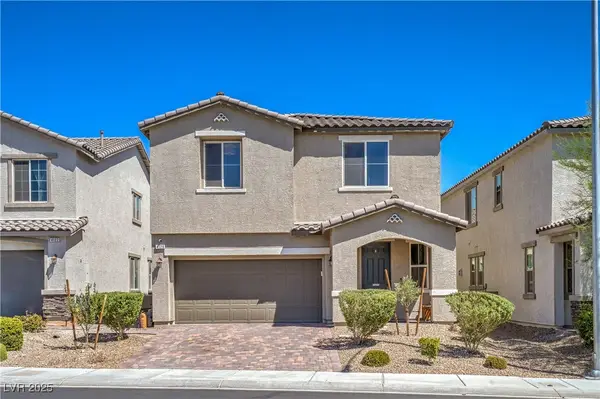2110 Albury Avenue, North Las Vegas, NV 89086
Local realty services provided by:Better Homes and Gardens Real Estate Universal



Listed by:cynthia l. glickman702-829-2424
Office:windermere excellence
MLS#:2677501
Source:GLVAR
Price summary
- Price:$400,000
- Price per sq. ft.:$265.43
- Monthly HOA dues:$247
About this home
DISCOVER THIS BEAUTIFUL DEL WEBB RESIDENCE. THIS ALMOST NEW HOME, BARELY LIVED IN, BOASTS NUMEROUS UPGRADES. THE HEART OF THE HOME IS AN OPEN-CONCEPT LIVING AREA ANCHORED BY A STUNNING KITCHEN SHOWCASING UPGRADED CABINETS, QUARTZ COUNTERTOPS, TILE FLOORING, AND SLEEK STEEL APPLIANCES. THE PRIMARY BEDROOM IS A TRUE RETREAT WITH A WALK-IN CLOSET AND AN EN-SUITE BATHROOM FEATURING DOUBLE SINKS. OUTSIDE, THE BACKYARD IS A HAVEN OF COLOR WITH NUMEROUS PLANTS AND FLOWERS, COMPLETE WITH A PAVER PATIO AND A DRIP SYSTEM FOR EASY GARDENING. ENJOY RELAXING ON THE COVERED PATIO, PERFECT FOR OUTDOOR LIVING. THE EXTENDED GARAGE CAN FIT A LARGE TRUCK. ADDITIONALLY, THE HOME FEATURES SOLAR SUNSCREENS. ENJOY THE AMENITIES INCLUDING A POOL, SPA, FITNESS CENTER, AND A DOG PARK. ITS PRIME LOCATION PROVIDES QUICK ACCESS TO THE 215, VA HOSPITAL, AND ABUNDANT SHOPPING OPTIONS. THIS IS A FEATURE-RICH HOME YOU WON'T WANT TO MISS!
Contact an agent
Home facts
- Year built:2021
- Listing Id #:2677501
- Added:109 day(s) ago
- Updated:July 25, 2025 at 05:41 PM
Rooms and interior
- Bedrooms:3
- Total bathrooms:2
- Full bathrooms:2
- Living area:1,507 sq. ft.
Heating and cooling
- Cooling:Central Air, Electric
- Heating:Central, Gas
Structure and exterior
- Roof:Tile
- Year built:2021
- Building area:1,507 sq. ft.
- Lot area:0.1 Acres
Schools
- High school:Legacy
- Middle school:Johnston Carroll
- Elementary school:Duncan, Ruby,Duncan, Ruby
Utilities
- Water:Public
Finances and disclosures
- Price:$400,000
- Price per sq. ft.:$265.43
- Tax amount:$4,326
New listings near 2110 Albury Avenue
- New
 $430,000Active4 beds 3 baths1,878 sq. ft.
$430,000Active4 beds 3 baths1,878 sq. ft.5228 Giallo Vista Court, North Las Vegas, NV 89031
MLS# 2709107Listed by: EXP REALTY - New
 $409,990Active4 beds 2 baths1,581 sq. ft.
$409,990Active4 beds 2 baths1,581 sq. ft.3720 Coleman Street, North Las Vegas, NV 89032
MLS# 2710149Listed by: ROTHWELL GORNT COMPANIES - New
 $620,000Active4 beds 3 baths2,485 sq. ft.
$620,000Active4 beds 3 baths2,485 sq. ft.7168 Port Stephens Street, North Las Vegas, NV 89084
MLS# 2709081Listed by: REDFIN - New
 $579,000Active3 beds 4 baths3,381 sq. ft.
$579,000Active3 beds 4 baths3,381 sq. ft.8204 Silver Vine Street, North Las Vegas, NV 89085
MLS# 2709413Listed by: BHHS NEVADA PROPERTIES - New
 $415,000Active2 beds 2 baths1,570 sq. ft.
$415,000Active2 beds 2 baths1,570 sq. ft.7567 Wingspread Street, North Las Vegas, NV 89084
MLS# 2709762Listed by: SPHERE REAL ESTATE - New
 $515,000Active4 beds 3 baths2,216 sq. ft.
$515,000Active4 beds 3 baths2,216 sq. ft.1531 Camarillo Drive, North Las Vegas, NV 89031
MLS# 2710114Listed by: REAL BROKER LLC - New
 $489,999Active4 beds 2 baths2,086 sq. ft.
$489,999Active4 beds 2 baths2,086 sq. ft.3509 Red Fire Avenue, North Las Vegas, NV 89031
MLS# 2708479Listed by: WARDLEY REAL ESTATE - New
 $429,999Active4 beds 3 baths2,128 sq. ft.
$429,999Active4 beds 3 baths2,128 sq. ft.1321 Evans Canyon Street, North Las Vegas, NV 89031
MLS# 2710096Listed by: 24 KARAT REALTY - New
 $317,000Active4 beds 2 baths960 sq. ft.
$317,000Active4 beds 2 baths960 sq. ft.2725 Holmes Street, North Las Vegas, NV 89030
MLS# 2710093Listed by: EXCELLENCE FINE LIVING REALTY - New
 $475,000Active4 beds 3 baths2,593 sq. ft.
$475,000Active4 beds 3 baths2,593 sq. ft.4126 Enchanting Sky Avenue, North Las Vegas, NV 89081
MLS# 2709930Listed by: HUNTINGTON & ELLIS, A REAL EST
