2113 Albury Avenue, North Las Vegas, NV 89086
Local realty services provided by:Better Homes and Gardens Real Estate Universal
Listed by:antonio medina jrtonyjr642@gmail.com
Office:century 21 americana
MLS#:2711126
Source:GLVAR
Price summary
- Price:$430,000
- Price per sq. ft.:$335.41
- Monthly HOA dues:$247
About this home
Welcome home to comfort & style with this beautifully updated single-story open floor plan. Features: 2BR & 2BA, 1,282 sq. ft. on a 4,356 sq. ft. low-maintenance lot. The fully renovated kitchen is a chef’s delight with granite countertops, large center island, custom cabinetry, modern backsplash, & new appliances. Throughout the home enjoy the elegance of upgraded flooring, LED light fixtures, & ceiling fans; all bathed in abundant natural sunlight. Maturely landscaped backyard, complete with high-end automatic shades, ideal for relaxing or entertaining. All accompanied by a 1 year home warranty and energy efficient solar panels. Enjoy resort-style amenities, including a sparkling pool & spa, state-of-the-art fitness center, pickleball and tennis courts, pet park, BBQ area, & so much more. Don’t miss this rare opportunity to own a turn-key home in a vibrant, amenity-rich 55+ community. Schedule your private tour today & don’t forget to explore the immersive 3D virtual tour!
Contact an agent
Home facts
- Year built:2021
- Listing ID #:2711126
- Added:68 day(s) ago
- Updated:October 21, 2025 at 10:55 AM
Rooms and interior
- Bedrooms:2
- Total bathrooms:2
- Full bathrooms:2
- Living area:1,282 sq. ft.
Heating and cooling
- Cooling:Central Air, Electric
- Heating:Central, Gas
Structure and exterior
- Roof:Tile
- Year built:2021
- Building area:1,282 sq. ft.
- Lot area:0.1 Acres
Schools
- High school:Legacy
- Middle school:Johnston Carroll
- Elementary school:Duncan, Ruby,Duncan, Ruby
Utilities
- Water:Public
Finances and disclosures
- Price:$430,000
- Price per sq. ft.:$335.41
- Tax amount:$3,945
New listings near 2113 Albury Avenue
- New
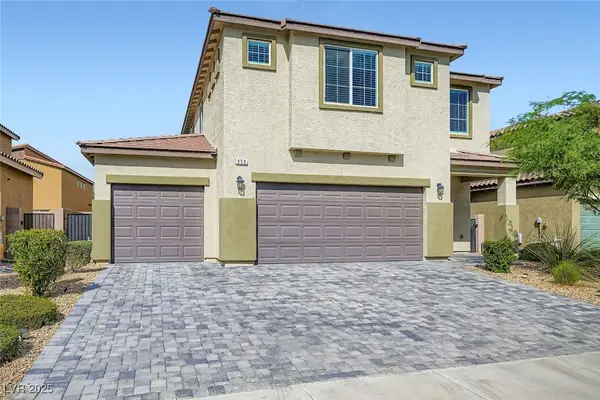 $550,000Active5 beds 3 baths2,639 sq. ft.
$550,000Active5 beds 3 baths2,639 sq. ft.950 Willow Berry Avenue, North Las Vegas, NV 89032
MLS# 2728956Listed by: SIGNATURE REAL ESTATE GROUP - New
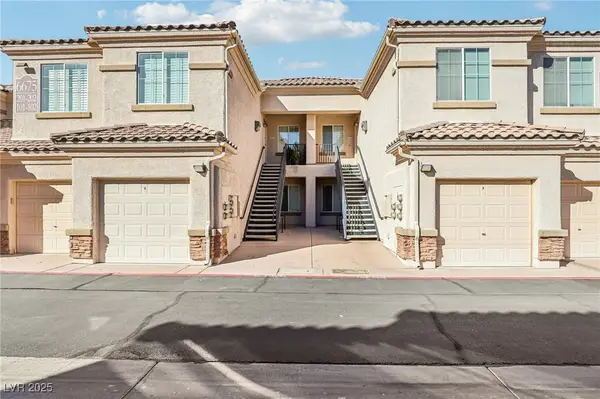 $295,000Active2 beds 2 baths1,255 sq. ft.
$295,000Active2 beds 2 baths1,255 sq. ft.6675 Caporetto Lane #203, North Las Vegas, NV 89084
MLS# 2730780Listed by: SCOFIELD GROUP LLC - New
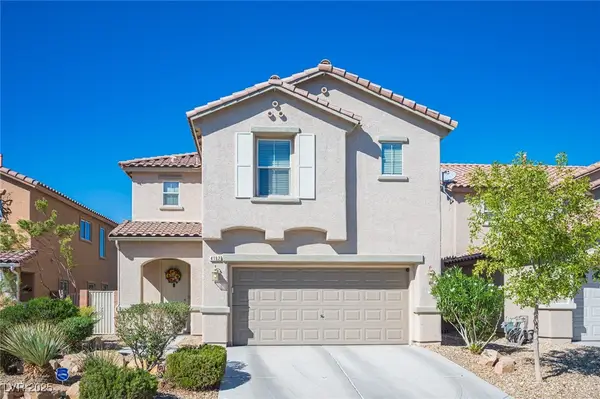 $445,000Active4 beds 3 baths2,206 sq. ft.
$445,000Active4 beds 3 baths2,206 sq. ft.4162 Great Egret Lane, North Las Vegas, NV 89084
MLS# 2729792Listed by: REAL BROKER LLC - New
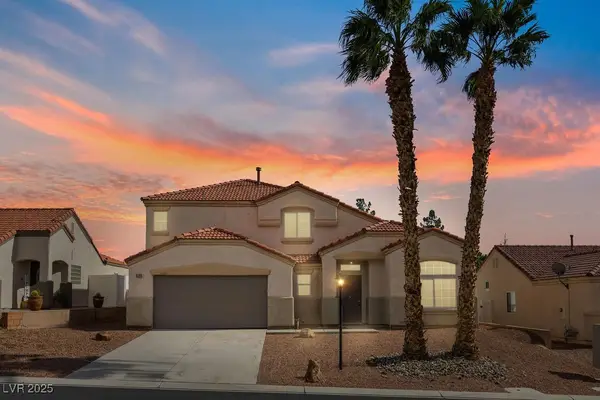 $399,000Active3 beds 2 baths1,674 sq. ft.
$399,000Active3 beds 2 baths1,674 sq. ft.6726 Gentle Harbor Street, North Las Vegas, NV 89084
MLS# 2729199Listed by: REAL BROKER LLC - New
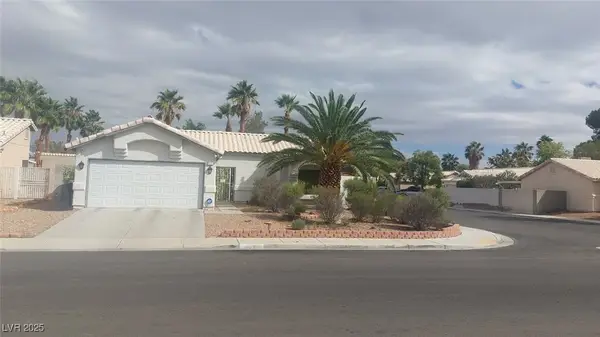 $430,000Active3 beds 2 baths1,152 sq. ft.
$430,000Active3 beds 2 baths1,152 sq. ft.5102 Del Shannon Street, North Las Vegas, NV 89031
MLS# 2728521Listed by: LPT REALTY, LLC - New
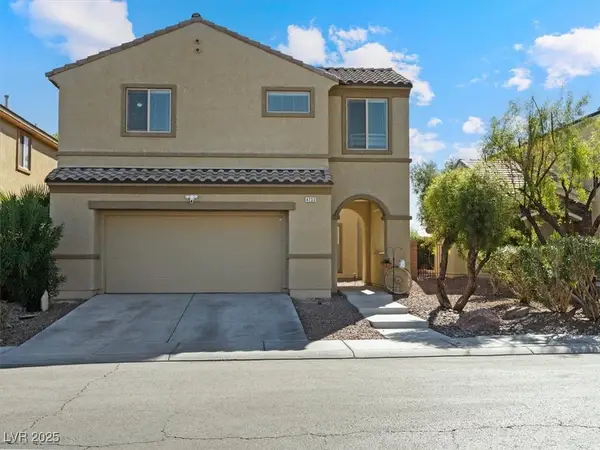 $445,000Active3 beds 3 baths2,131 sq. ft.
$445,000Active3 beds 3 baths2,131 sq. ft.4133 Galapagos Avenue, North Las Vegas, NV 89084
MLS# 2730057Listed by: HOMESMART ENCORE - New
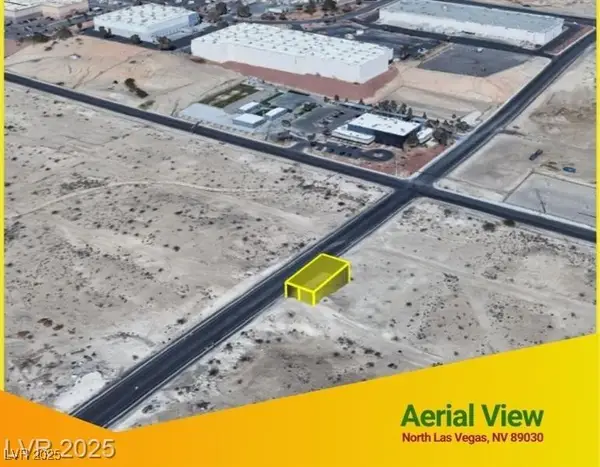 $34,995Active0.12 Acres
$34,995Active0.12 AcresN Revere St, North Las Vegas, NV 89030
MLS# 2730306Listed by: SIGNATURE REAL ESTATE GROUP - New
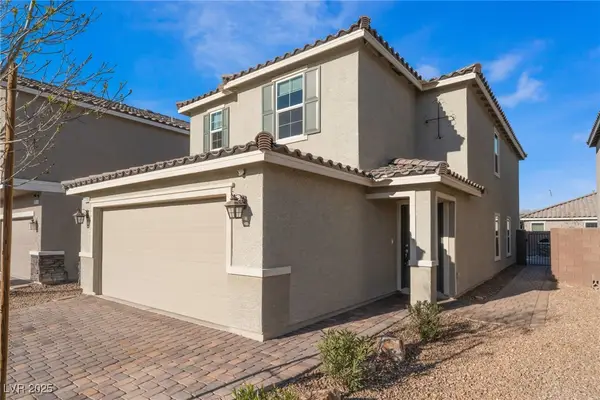 $483,500Active3 beds 3 baths2,108 sq. ft.
$483,500Active3 beds 3 baths2,108 sq. ft.7219 Quiet Spring Street, North Las Vegas, NV 89084
MLS# 2730406Listed by: CENTURY 21 AMERICANA - New
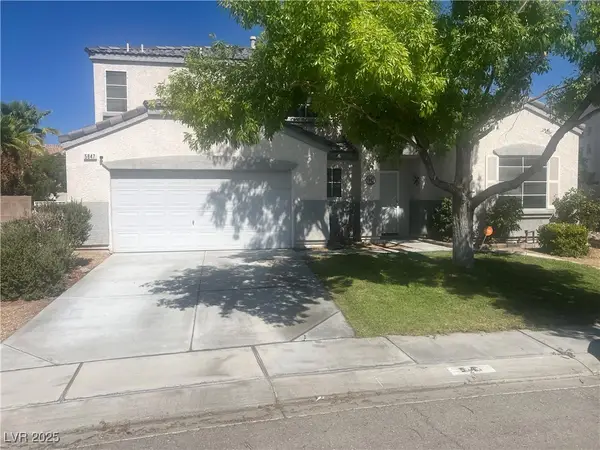 $450,000Active3 beds 2 baths1,712 sq. ft.
$450,000Active3 beds 2 baths1,712 sq. ft.5847 Watercolor Street, North Las Vegas, NV 89031
MLS# 2703047Listed by: WARDLEY REAL ESTATE - New
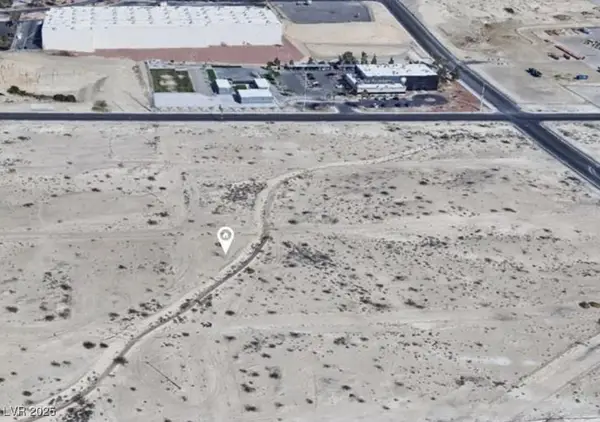 $25,000Active0.12 Acres
$25,000Active0.12 AcresPiper Ave Avenue, North Las Vegas, NV 89030
MLS# 2729783Listed by: NEVADA REALTY EXPERTS
