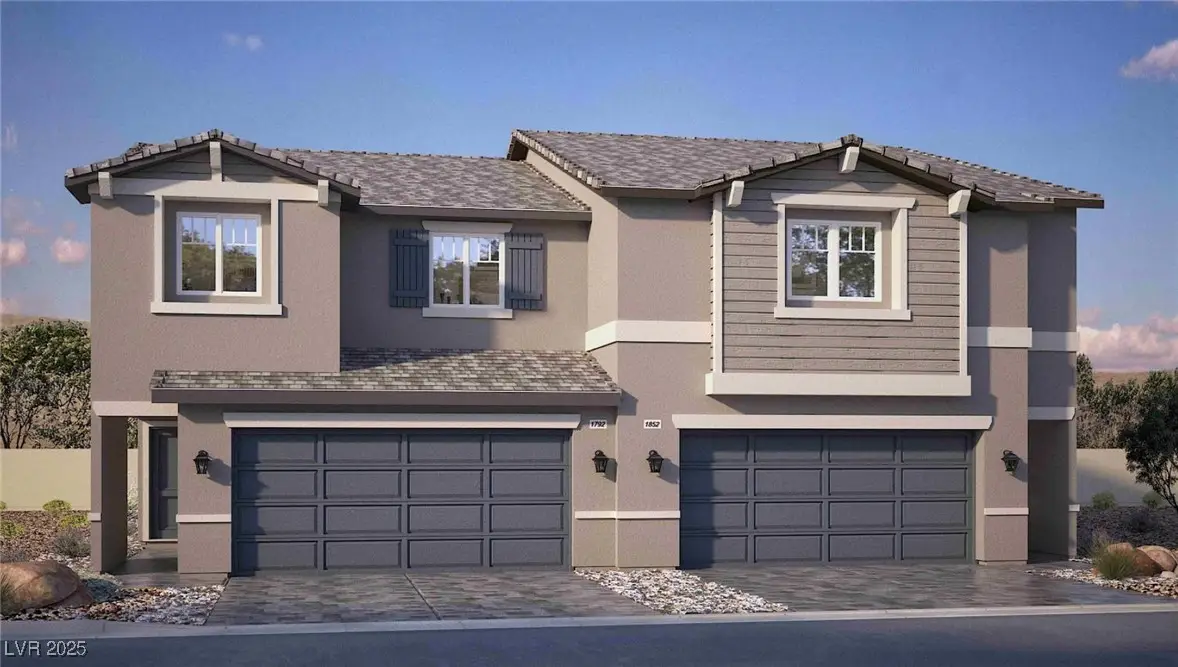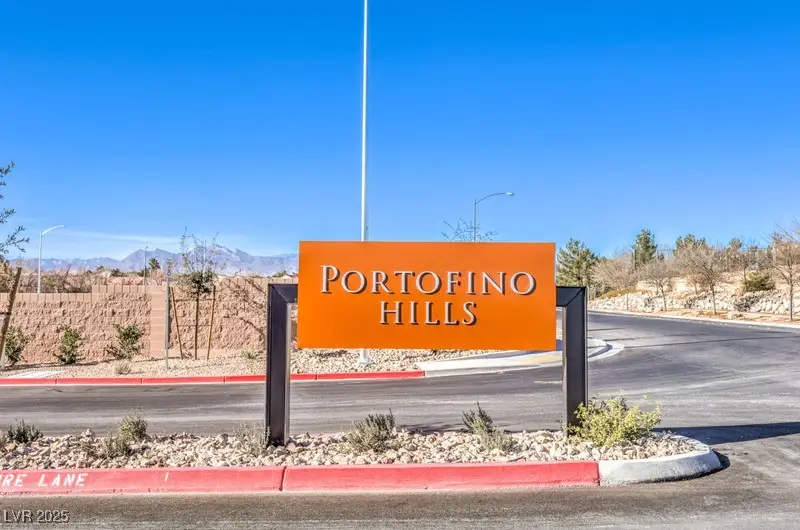221 Mocha Coconut Avenue #Lot 112, North Las Vegas, NV 89084
Local realty services provided by:Better Homes and Gardens Real Estate Universal



Listed by:christine wilson702-635-3600
Office:d r horton inc
MLS#:2701426
Source:GLVAR
Price summary
- Price:$398,981
- Price per sq. ft.:$222.65
- Monthly HOA dues:$99
About this home
Brand New Quick Move-In! Spacious 4 bedroom, 2 1/2 bath home Dr Horton Express Series home is backed by a Fortune 500 company. Located in a charming gated community. Enjoy a generous backyard with no rear neighbor, paver driveway, and inviting exterior elevations. This popular floorplan features 36"upper kitchen soft close cabinets, designer quartz countertops in kitchen and bathroom counters, 9ft ceilings on the first floor that add a bright, open feel to the kitchen. Included features; luxury vinyl plank flooring throughout the first floor. tankless water heater, EV charging outlet, Washer, dryer, refrigerator and window blinds included! Smart home technology, including smart thermostat, video doorbell, Wi-Fi garage opener - allows you to control your home from anywhere. Excellent location, near shopping, dining and easy access to the 215, this is a hidden gem in 89084. Photos are of model home , actual finishes may vary.
Contact an agent
Home facts
- Year built:2025
- Listing Id #:2701426
- Added:29 day(s) ago
- Updated:July 17, 2025 at 09:43 PM
Rooms and interior
- Bedrooms:4
- Total bathrooms:3
- Full bathrooms:2
- Half bathrooms:1
- Living area:1,792 sq. ft.
Heating and cooling
- Cooling:Central Air, Electric
- Heating:Central, Gas
Structure and exterior
- Roof:Tile
- Year built:2025
- Building area:1,792 sq. ft.
- Lot area:0.13 Acres
Schools
- High school:Legacy
- Middle school:Cram Brian & Teri
- Elementary school:Hayden, Don E.,Hayden, Don E.
Utilities
- Water:Public
Finances and disclosures
- Price:$398,981
- Price per sq. ft.:$222.65
- Tax amount:$3,900
New listings near 221 Mocha Coconut Avenue #Lot 112
- New
 $540,000Active4 beds 2 baths1,952 sq. ft.
$540,000Active4 beds 2 baths1,952 sq. ft.3036 Prairie Princess Avenue, North Las Vegas, NV 89081
MLS# 2702100Listed by: COLDWELL BANKER PREMIER - New
 $299,000Active2 beds 3 baths1,770 sq. ft.
$299,000Active2 beds 3 baths1,770 sq. ft.4830 Camino Hermoso, North Las Vegas, NV 89031
MLS# 2710259Listed by: EXP REALTY - New
 $410,000Active3 beds 2 baths1,581 sq. ft.
$410,000Active3 beds 2 baths1,581 sq. ft.1420 Indian Hedge Drive, North Las Vegas, NV 89032
MLS# 2709560Listed by: HUNTINGTON & ELLIS, A REAL EST - New
 $399,999Active4 beds 2 baths1,705 sq. ft.
$399,999Active4 beds 2 baths1,705 sq. ft.4526 Shannon Jean Court, North Las Vegas, NV 89081
MLS# 2710163Listed by: GALINDO GROUP REAL ESTATE - New
 $430,000Active4 beds 3 baths1,878 sq. ft.
$430,000Active4 beds 3 baths1,878 sq. ft.5228 Giallo Vista Court, North Las Vegas, NV 89031
MLS# 2709107Listed by: EXP REALTY - New
 $409,990Active4 beds 2 baths1,581 sq. ft.
$409,990Active4 beds 2 baths1,581 sq. ft.3720 Coleman Street, North Las Vegas, NV 89032
MLS# 2710149Listed by: ROTHWELL GORNT COMPANIES - New
 $620,000Active4 beds 3 baths2,485 sq. ft.
$620,000Active4 beds 3 baths2,485 sq. ft.7168 Port Stephens Street, North Las Vegas, NV 89084
MLS# 2709081Listed by: REDFIN - New
 $579,000Active3 beds 4 baths3,381 sq. ft.
$579,000Active3 beds 4 baths3,381 sq. ft.8204 Silver Vine Street, North Las Vegas, NV 89085
MLS# 2709413Listed by: BHHS NEVADA PROPERTIES - New
 $415,000Active2 beds 2 baths1,570 sq. ft.
$415,000Active2 beds 2 baths1,570 sq. ft.7567 Wingspread Street, North Las Vegas, NV 89084
MLS# 2709762Listed by: SPHERE REAL ESTATE - New
 $515,000Active4 beds 3 baths2,216 sq. ft.
$515,000Active4 beds 3 baths2,216 sq. ft.1531 Camarillo Drive, North Las Vegas, NV 89031
MLS# 2710114Listed by: REAL BROKER LLC
