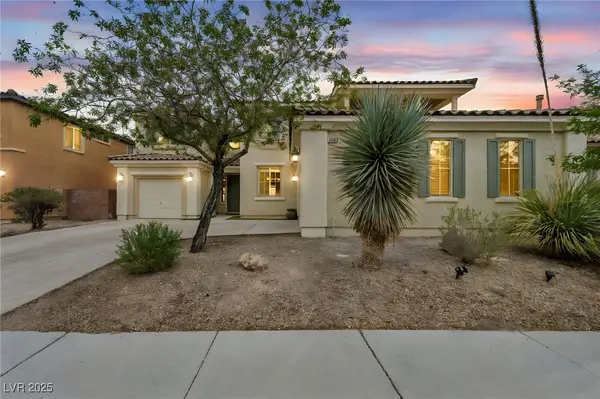2214 Akamine Avenue, North Las Vegas, NV 89031
Local realty services provided by:Better Homes and Gardens Real Estate Universal
Listed by:monivann suy(801) 879-0303
Office:life realty district
MLS#:2713052
Source:GLVAR
Price summary
- Price:$470,000
- Price per sq. ft.:$210.76
About this home
Charming 4BR property on a coveted corner lot in North Vegas at Rancho Del Sol! This single-level home offers a charming curb appeal with a low-maintenance front yard and a 2 car garage. The interior boasts spacious living areas, soaring ceilings with stylish light fixtures, and LVP flooring throughout. The large great room allows for easy entertaining, while the family room with fireplace promotes a cozy & inviting space. The neat white kitchen showcases wood cabinets, quartz countertops, a breakfast bar, an island, and built-in appliances. The spacious primary bedroom has backyard access, a fireplace, and a full ensuite with a dual vanity, a soaking tub, and a walk-in closet. The sizable 4th bedroom has direct access to the 2nd bathroom. The backyard offers a covered patio and lots of landscaping potential. What’s not to like? This abode is waiting for its new owner’s personal touch. Great location near schools, markets, restaurants, and easy access to major roads & Fwys. Act now!
Contact an agent
Home facts
- Year built:1996
- Listing ID #:2713052
- Added:30 day(s) ago
- Updated:September 05, 2025 at 07:49 AM
Rooms and interior
- Bedrooms:4
- Total bathrooms:2
- Full bathrooms:2
- Living area:2,230 sq. ft.
Heating and cooling
- Cooling:Central Air, Electric
- Heating:Central, Electric
Structure and exterior
- Roof:Pitched, Tile
- Year built:1996
- Building area:2,230 sq. ft.
- Lot area:0.16 Acres
Schools
- High school:Legacy
- Middle school:Cram Brian & Teri
- Elementary school:Simmons, Eva,Simmons, Eva
Utilities
- Water:Public
Finances and disclosures
- Price:$470,000
- Price per sq. ft.:$210.76
- Tax amount:$3,693
New listings near 2214 Akamine Avenue
- New
 Listed by BHGRE$290,000Active3 beds 2 baths1,247 sq. ft.
Listed by BHGRE$290,000Active3 beds 2 baths1,247 sq. ft.3538 Turchas Way, North Las Vegas, NV 89032
MLS# 2721331Listed by: BHGRE UNIVERSAL - New
 $739,000Active5 beds 4 baths3,398 sq. ft.
$739,000Active5 beds 4 baths3,398 sq. ft.6908 Forest Gate Street, North Las Vegas, NV 89084
MLS# 2721850Listed by: WARDLEY REAL ESTATE - New
 $395,000Active3 beds 2 baths1,371 sq. ft.
$395,000Active3 beds 2 baths1,371 sq. ft.2109 Puffer Beach Court, North Las Vegas, NV 89081
MLS# 2721947Listed by: REALTY ONE GROUP, INC - New
 $359,900Active4 beds 4 baths2,026 sq. ft.
$359,900Active4 beds 4 baths2,026 sq. ft.4650 Ranch House Road #57, North Las Vegas, NV 89031
MLS# 2721876Listed by: RE/MAX CENTRAL - New
 $584,999Active5 beds 3 baths3,173 sq. ft.
$584,999Active5 beds 3 baths3,173 sq. ft.6424 Grayback Drive, North Las Vegas, NV 89084
MLS# 2721737Listed by: LIFE REALTY DISTRICT - New
 $356,990Active3 beds 3 baths1,349 sq. ft.
$356,990Active3 beds 3 baths1,349 sq. ft.7830 Celestial Sky Street #762, Las Vegas, NV 89084
MLS# 2721887Listed by: D R HORTON INC - New
 $308,490Active2 beds 2 baths1,171 sq. ft.
$308,490Active2 beds 2 baths1,171 sq. ft.4640 Aquarius Sky Avenue #321, North Las Vegas, NV 89084
MLS# 2721889Listed by: D R HORTON INC - New
 $235,000Active4 beds 2 baths1,378 sq. ft.
$235,000Active4 beds 2 baths1,378 sq. ft.3505 Mercury Street #A, North Las Vegas, NV 89030
MLS# 2719745Listed by: BOLD STEP REALTY LLC - New
 $596,990Active5 beds 3 baths3,000 sq. ft.
$596,990Active5 beds 3 baths3,000 sq. ft.7576 Gage Falls Lane #20, North Las Vegas, NV 89084
MLS# 2721766Listed by: D R HORTON INC - New
 $440,000Active4 beds 3 baths1,944 sq. ft.
$440,000Active4 beds 3 baths1,944 sq. ft.6855 Crimson Shadow Street, North Las Vegas, NV 89086
MLS# 2720229Listed by: REDFIN
