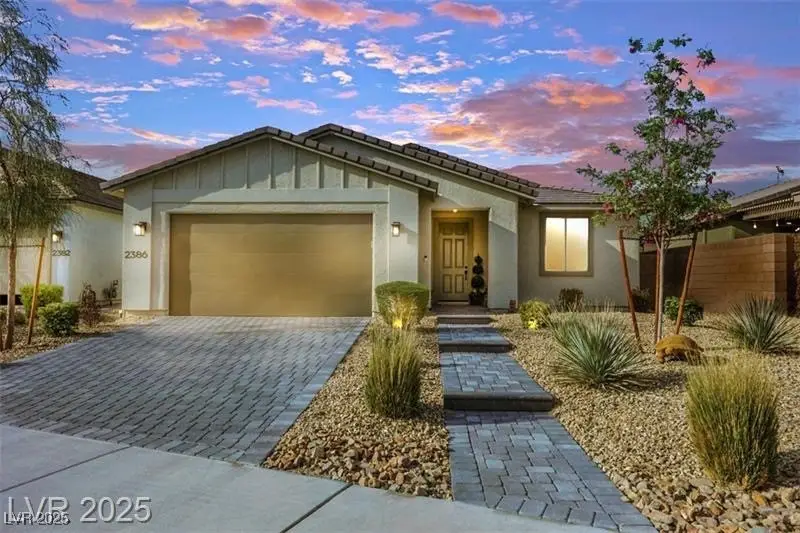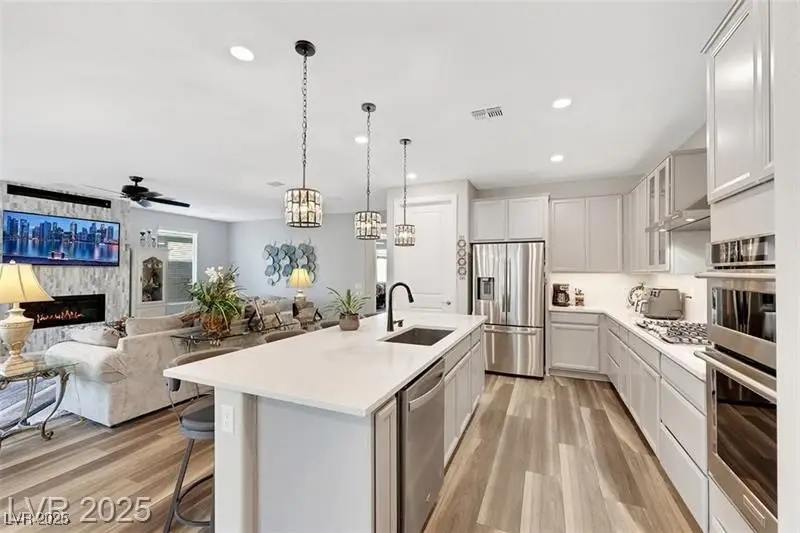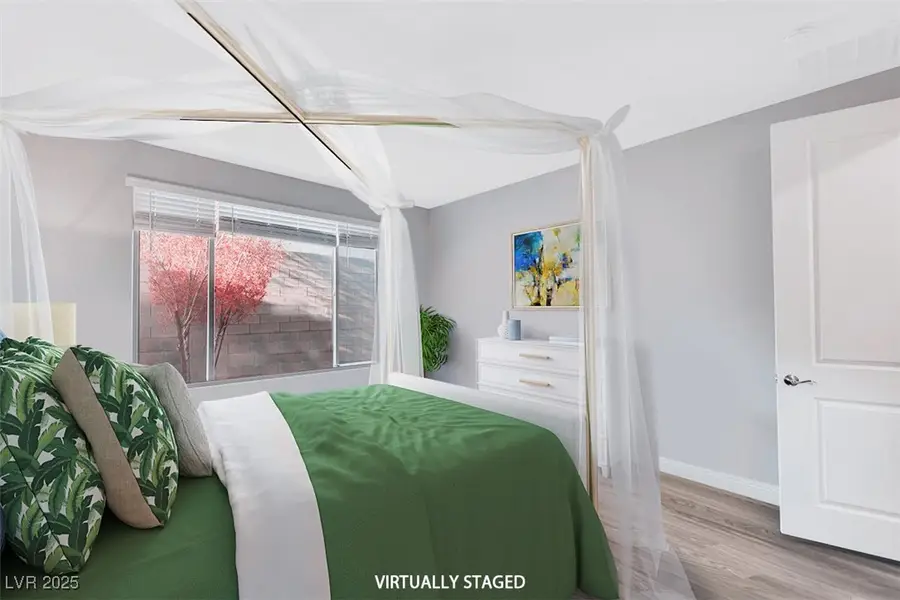2386 Millergrove Avenue, North Las Vegas, NV 89086
Local realty services provided by:Better Homes and Gardens Real Estate Universal



Listed by:deshaun d. tellez72soldvegas@gmail.com
Office:exp realty
MLS#:2682756
Source:GLVAR
Price summary
- Price:$459,000
- Price per sq. ft.:$267.48
- Monthly HOA dues:$247
About this home
Welcome home to the best value in the town. NorthRanch is a gated, single-story community, designed by Del Webb - a 4 star builder of Active Adult 55+ communities. Enjoy 1716 sq ft of sunny, open space. This home has 2 bedrooms plus a den for flex space. The Original owners didn't hold back with their customization and spent over $50,000 in upgrades and options. The kitten is the heart of this home. You'll fall in love with the white Corian throughout- countertops, breakfast bar and full back-splash. All appliances are KitchenAid Stainless Stelle. Relax in front of the great room fireplace while enjoying the built-in surround system and your waterfall shower creating an at-home Spa-like experience. Saving the best design for last, home’s entire Northern end opens up to your backyard sanctuary - complete with a 10ft privacy wall that provides total discretion on your private patio. Come and see how special and unique this home is. Select furnishings are available outside of escrow.
Contact an agent
Home facts
- Year built:2021
- Listing Id #:2682756
- Added:56 day(s) ago
- Updated:August 14, 2025 at 04:41 PM
Rooms and interior
- Bedrooms:2
- Total bathrooms:2
- Full bathrooms:1
- Living area:1,716 sq. ft.
Heating and cooling
- Cooling:Central Air, Electric
- Heating:Gas, Multiple Heating Units
Structure and exterior
- Roof:Tile
- Year built:2021
- Building area:1,716 sq. ft.
- Lot area:0.13 Acres
Schools
- High school:Legacy
- Middle school:Cram Brian & Teri
- Elementary school:Hayden, Don E.,Hayden, Don E.
Utilities
- Water:Public
Finances and disclosures
- Price:$459,000
- Price per sq. ft.:$267.48
- Tax amount:$4,701
New listings near 2386 Millergrove Avenue
- New
 $540,000Active4 beds 2 baths1,952 sq. ft.
$540,000Active4 beds 2 baths1,952 sq. ft.3036 Prairie Princess Avenue, North Las Vegas, NV 89081
MLS# 2702100Listed by: COLDWELL BANKER PREMIER - New
 $299,000Active2 beds 3 baths1,770 sq. ft.
$299,000Active2 beds 3 baths1,770 sq. ft.4830 Camino Hermoso, North Las Vegas, NV 89031
MLS# 2710259Listed by: EXP REALTY - New
 $410,000Active3 beds 2 baths1,581 sq. ft.
$410,000Active3 beds 2 baths1,581 sq. ft.1420 Indian Hedge Drive, North Las Vegas, NV 89032
MLS# 2709560Listed by: HUNTINGTON & ELLIS, A REAL EST - New
 $399,999Active4 beds 2 baths1,705 sq. ft.
$399,999Active4 beds 2 baths1,705 sq. ft.4526 Shannon Jean Court, North Las Vegas, NV 89081
MLS# 2710163Listed by: GALINDO GROUP REAL ESTATE - New
 $430,000Active4 beds 3 baths1,878 sq. ft.
$430,000Active4 beds 3 baths1,878 sq. ft.5228 Giallo Vista Court, North Las Vegas, NV 89031
MLS# 2709107Listed by: EXP REALTY - New
 $409,990Active4 beds 2 baths1,581 sq. ft.
$409,990Active4 beds 2 baths1,581 sq. ft.3720 Coleman Street, North Las Vegas, NV 89032
MLS# 2710149Listed by: ROTHWELL GORNT COMPANIES - New
 $620,000Active4 beds 3 baths2,485 sq. ft.
$620,000Active4 beds 3 baths2,485 sq. ft.7168 Port Stephens Street, North Las Vegas, NV 89084
MLS# 2709081Listed by: REDFIN - New
 $579,000Active3 beds 4 baths3,381 sq. ft.
$579,000Active3 beds 4 baths3,381 sq. ft.8204 Silver Vine Street, North Las Vegas, NV 89085
MLS# 2709413Listed by: BHHS NEVADA PROPERTIES - New
 $415,000Active2 beds 2 baths1,570 sq. ft.
$415,000Active2 beds 2 baths1,570 sq. ft.7567 Wingspread Street, North Las Vegas, NV 89084
MLS# 2709762Listed by: SPHERE REAL ESTATE - New
 $515,000Active4 beds 3 baths2,216 sq. ft.
$515,000Active4 beds 3 baths2,216 sq. ft.1531 Camarillo Drive, North Las Vegas, NV 89031
MLS# 2710114Listed by: REAL BROKER LLC
