2395 Arrington Avenue, North Las Vegas, NV 89086
Local realty services provided by:Better Homes and Gardens Real Estate Universal
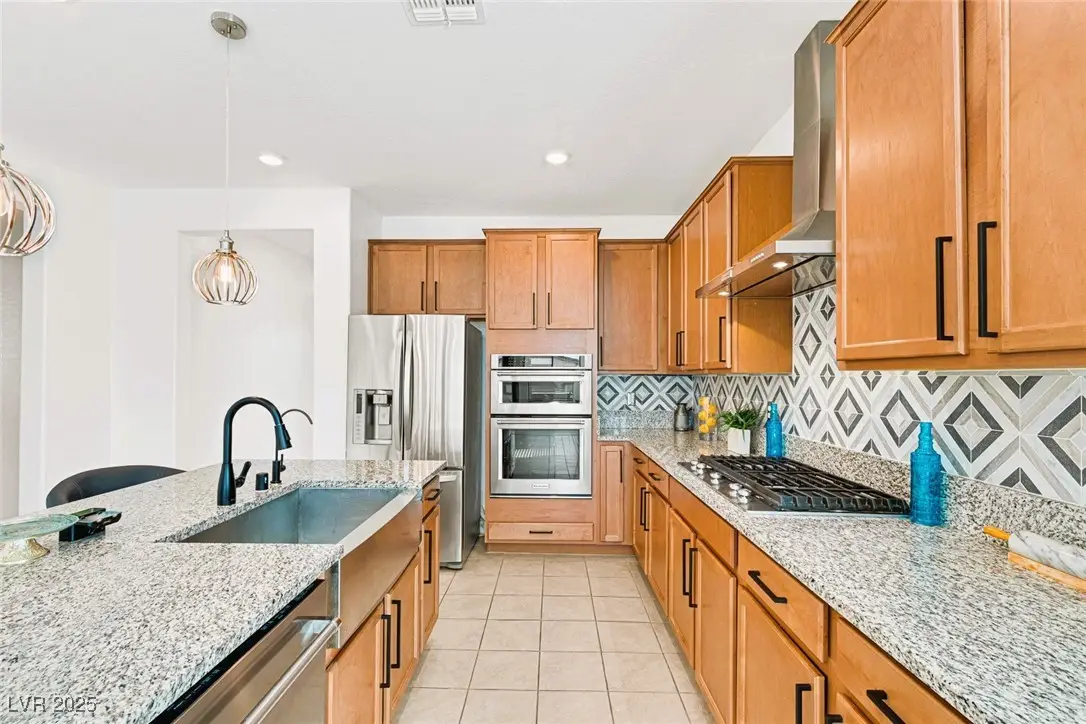


Listed by:mitzie d. krampert(702) 353-5693
Office:key realty
MLS#:2690580
Source:GLVAR
Price summary
- Price:$455,000
- Price per sq. ft.:$274.1
- Monthly HOA dues:$221
About this home
Newly Remodeled, Gorgeous Modern Home in the desirable Del Webb North Ranch community. Built in Stainless Steel Oven & Microwave adorn this lovely kitchen. Giant Farmhouse sink, Reverse Osmosis water system, Drop in Gas Cooktop with Range Hood, Granite countertops, beautiful backsplash & roll out cabinet drawers make this Chefs Kitchen convenient and sleek. The large Primary Bedroom includes a beautiful farmhouse door, spacious walk in Shower with dual Waterfall heads, double sinks and spacious walk in closet. A glass sliding door opens to the large covered patio. Other amenities include Office/Den, Front Courtyard, Tankless water heater & soft close drawers. The back patio is covered and lighted from end to end. A private 5 person Hot Tub with Solar Cover will soothe and relax you at your pleasure. Pavestone covers the back half of the yard & has a large Firepit that can provide a warm & inviting spot to relax after the spa. Modern, Clean, Sharp & convenient living awaits you !!!
Contact an agent
Home facts
- Year built:2021
- Listing Id #:2690580
- Added:72 day(s) ago
- Updated:July 02, 2025 at 03:46 PM
Rooms and interior
- Bedrooms:2
- Total bathrooms:2
- Full bathrooms:2
- Living area:1,660 sq. ft.
Heating and cooling
- Cooling:Central Air, Electric
- Heating:Central, Gas
Structure and exterior
- Roof:Tile
- Year built:2021
- Building area:1,660 sq. ft.
- Lot area:0.11 Acres
Schools
- High school:Legacy
- Middle school:Cram Brian & Teri
- Elementary school:Duncan, Ruby,Duncan, Ruby
Utilities
- Water:Public
Finances and disclosures
- Price:$455,000
- Price per sq. ft.:$274.1
- Tax amount:$4,810
New listings near 2395 Arrington Avenue
- New
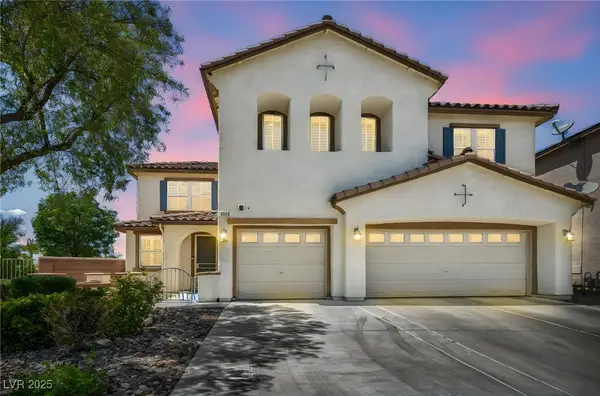 $599,000Active5 beds 3 baths3,934 sq. ft.
$599,000Active5 beds 3 baths3,934 sq. ft.5929 Pink Chaff Street, North Las Vegas, NV 89031
MLS# 2709455Listed by: JMG REAL ESTATE - New
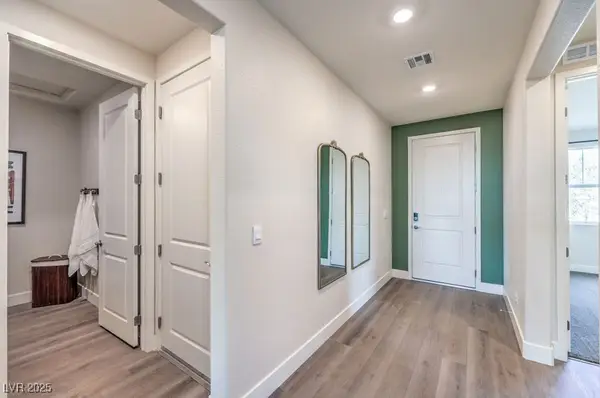 $665,990Active4 beds 3 baths2,538 sq. ft.
$665,990Active4 beds 3 baths2,538 sq. ft.1316 William Lake Place #LOT 64, North Las Vegas, NV 89084
MLS# 2711292Listed by: D R HORTON INC - New
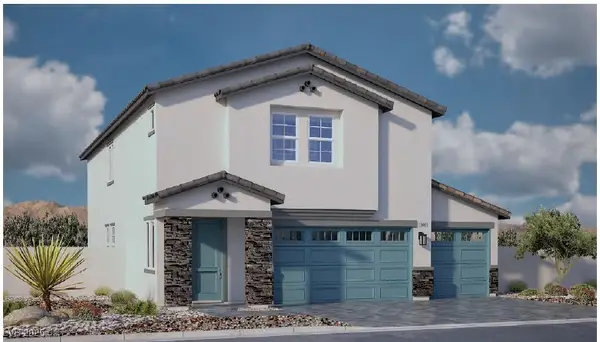 $608,394Active5 beds 3 baths3,001 sq. ft.
$608,394Active5 beds 3 baths3,001 sq. ft.1182 Dre Harbor Place #Lot 90, North Las Vegas, NV 89084
MLS# 2711307Listed by: D R HORTON INC - New
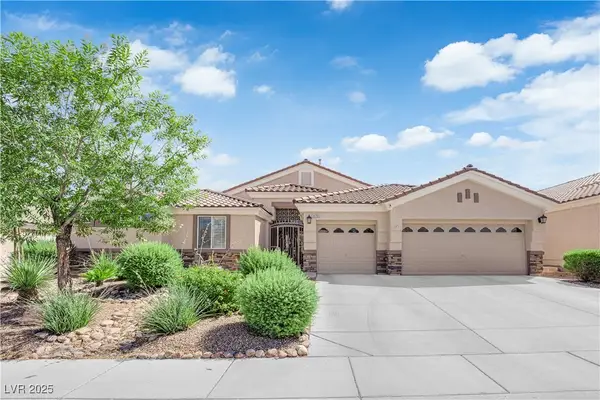 $660,000Active4 beds 3 baths3,017 sq. ft.
$660,000Active4 beds 3 baths3,017 sq. ft.4705 Spooners Cove Avenue, North Las Vegas, NV 89031
MLS# 2711084Listed by: REAL SIMPLE REAL ESTATE - New
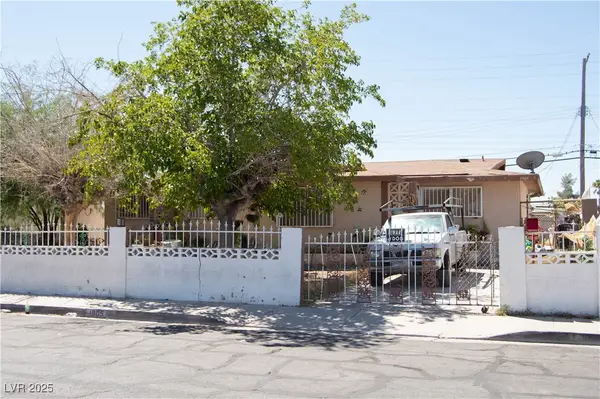 $280,000Active4 beds 2 baths1,356 sq. ft.
$280,000Active4 beds 2 baths1,356 sq. ft.1905 W Mcdonald Avenue, North Las Vegas, NV 89032
MLS# 2711160Listed by: NEW CENTURY PROPERTIES - New
 $425,000Active4 beds 4 baths1,935 sq. ft.
$425,000Active4 beds 4 baths1,935 sq. ft.5930 Abyss Court, North Las Vegas, NV 89031
MLS# 2711105Listed by: BARBER REALTY - New
 $625,999Active6 beds 3 baths2,781 sq. ft.
$625,999Active6 beds 3 baths2,781 sq. ft.3805 Allen Lane, North Las Vegas, NV 89032
MLS# 2703861Listed by: LAS VEGAS CO THE - New
 $498,998Active4 beds 3 baths1,975 sq. ft.
$498,998Active4 beds 3 baths1,975 sq. ft.Address Withheld By Seller, North Las Vegas, NV 89081
MLS# 2709031Listed by: BHHS NEVADA PROPERTIES - New
 $349,900Active3 beds 2 baths1,290 sq. ft.
$349,900Active3 beds 2 baths1,290 sq. ft.7541 Garnet Moon Street, North Las Vegas, NV 89084
MLS# 2711080Listed by: COLDWELL BANKER PREMIER - New
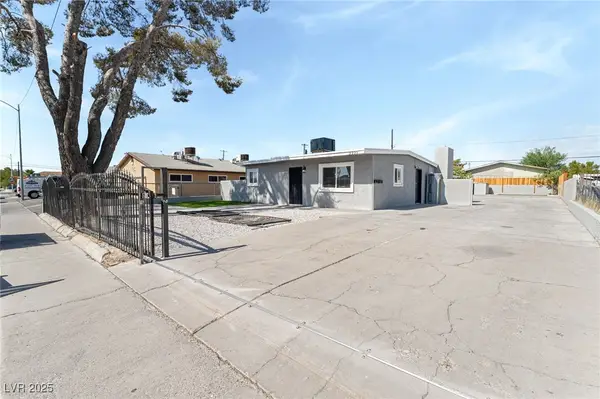 $389,900Active-- beds -- baths1,624 sq. ft.
$389,900Active-- beds -- baths1,624 sq. ft.2221 Ellis Street, North Las Vegas, NV 89030
MLS# 2710694Listed by: LIFE REALTY DISTRICT
