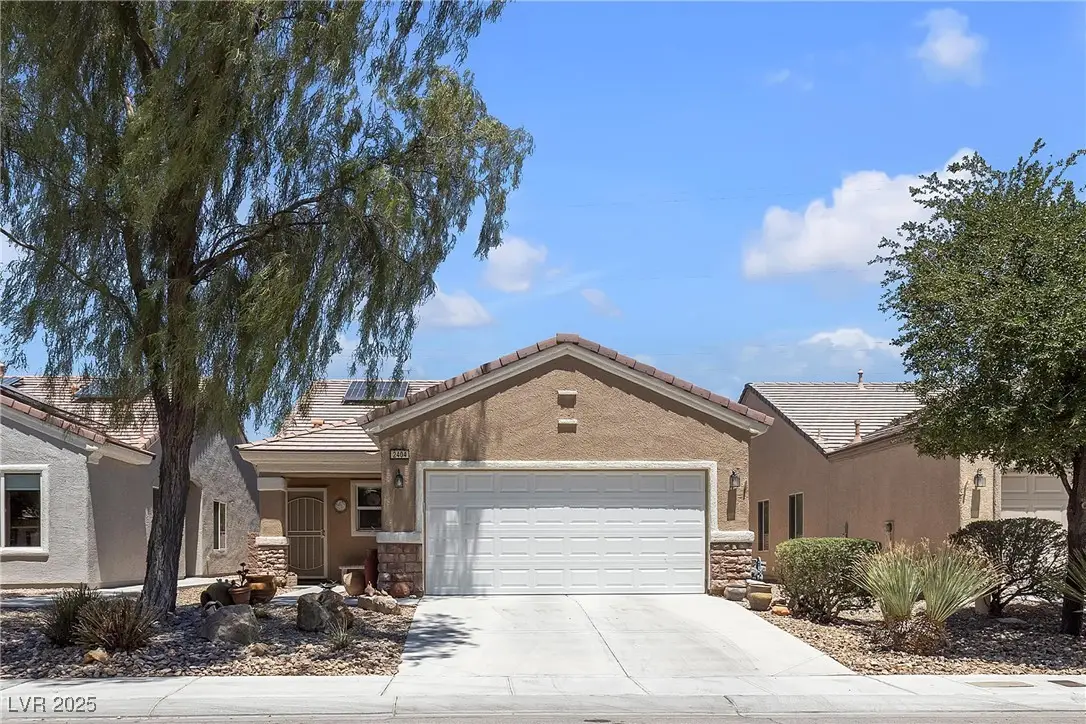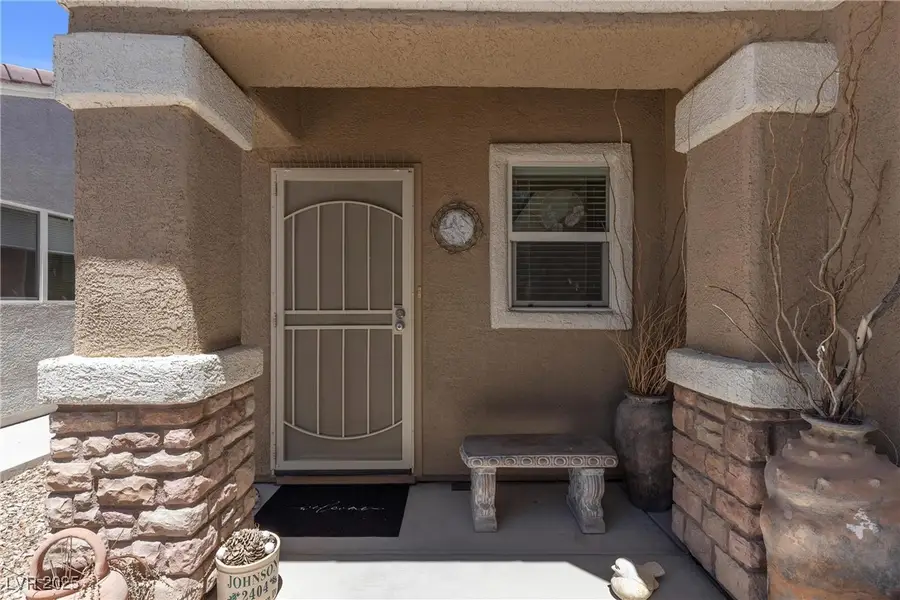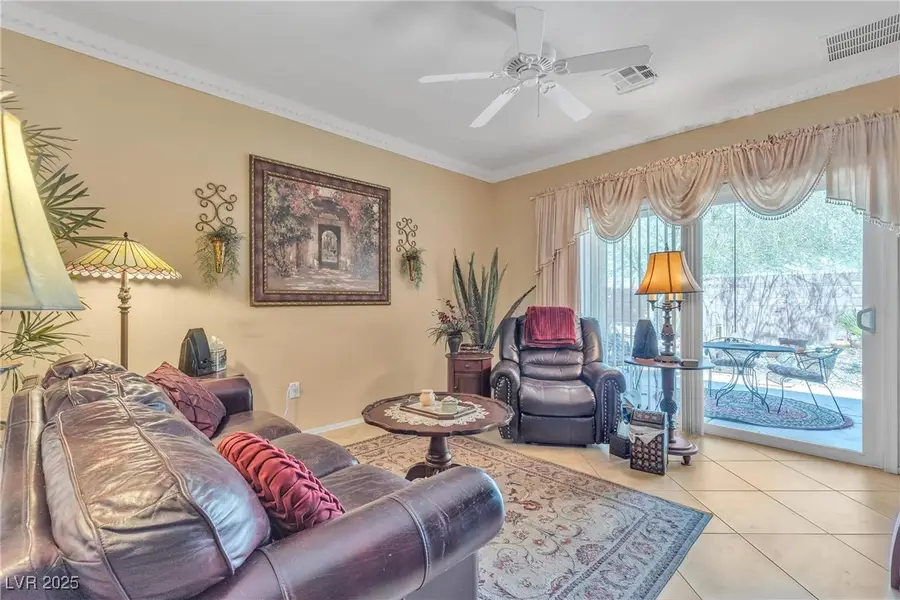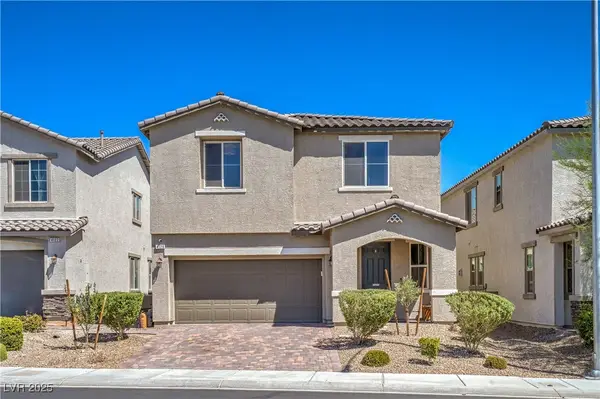2404 Willow Wren Drive, North Las Vegas, NV 89084
Local realty services provided by:Better Homes and Gardens Real Estate Universal



Listed by:alex mavros(702) 592-9835
Office:life realty district
MLS#:2699427
Source:GLVAR
Price summary
- Price:$360,000
- Price per sq. ft.:$288.92
- Monthly HOA dues:$86.67
About this home
Discover this beautifully maintained 3-bedroom, 2-bath single-story home tucked within the vibrant 55+ community of Sun City Aliante. Designed for comfort and ease, this home offers a functional layout, solar for energy savings, brand-new water heater, upgraded irrigation system & spacious 2-car garage.. everything you need to move in & start enjoying the good life. Step outside to a private backyard with low-maintenance desert landscaping, perfect for sipping your morning coffee or unwinding at sunset. The best part? The Sun City Aliante lifestyle. Residents have access to a resort-style recreation center featuring an indoor pool, state-of-the-art fitness center, pickleball and tennis courts, social clubs & a packed calendar of community events. Whether you're seeking connection or relaxation, it’s all right at your fingertips. Conveniently located near shopping, dining, the Aliante Casino, and just minutes from the 215 freeway, this home offers both serenity and accessibility.
Contact an agent
Home facts
- Year built:2005
- Listing Id #:2699427
- Added:35 day(s) ago
- Updated:July 14, 2025 at 12:43 AM
Rooms and interior
- Bedrooms:3
- Total bathrooms:2
- Full bathrooms:2
- Living area:1,246 sq. ft.
Heating and cooling
- Cooling:Central Air, Electric
- Heating:Central, Electric
Structure and exterior
- Roof:Tile
- Year built:2005
- Building area:1,246 sq. ft.
- Lot area:0.1 Acres
Schools
- High school:Shadow Ridge
- Middle school:Saville Anthony
- Elementary school:Triggs, Vincent,Triggs, Vincent
Utilities
- Water:Public
Finances and disclosures
- Price:$360,000
- Price per sq. ft.:$288.92
- Tax amount:$1,648
New listings near 2404 Willow Wren Drive
- New
 $430,000Active4 beds 3 baths1,878 sq. ft.
$430,000Active4 beds 3 baths1,878 sq. ft.5228 Giallo Vista Court, North Las Vegas, NV 89031
MLS# 2709107Listed by: EXP REALTY - New
 $409,990Active4 beds 2 baths1,581 sq. ft.
$409,990Active4 beds 2 baths1,581 sq. ft.3720 Coleman Street, North Las Vegas, NV 89032
MLS# 2710149Listed by: ROTHWELL GORNT COMPANIES - New
 $620,000Active4 beds 3 baths2,485 sq. ft.
$620,000Active4 beds 3 baths2,485 sq. ft.7168 Port Stephens Street, North Las Vegas, NV 89084
MLS# 2709081Listed by: REDFIN - New
 $579,000Active3 beds 4 baths3,381 sq. ft.
$579,000Active3 beds 4 baths3,381 sq. ft.8204 Silver Vine Street, North Las Vegas, NV 89085
MLS# 2709413Listed by: BHHS NEVADA PROPERTIES - New
 $415,000Active2 beds 2 baths1,570 sq. ft.
$415,000Active2 beds 2 baths1,570 sq. ft.7567 Wingspread Street, North Las Vegas, NV 89084
MLS# 2709762Listed by: SPHERE REAL ESTATE - New
 $515,000Active4 beds 3 baths2,216 sq. ft.
$515,000Active4 beds 3 baths2,216 sq. ft.1531 Camarillo Drive, North Las Vegas, NV 89031
MLS# 2710114Listed by: REAL BROKER LLC - New
 $489,999Active4 beds 2 baths2,086 sq. ft.
$489,999Active4 beds 2 baths2,086 sq. ft.3509 Red Fire Avenue, North Las Vegas, NV 89031
MLS# 2708479Listed by: WARDLEY REAL ESTATE - New
 $429,999Active4 beds 3 baths2,128 sq. ft.
$429,999Active4 beds 3 baths2,128 sq. ft.1321 Evans Canyon Street, North Las Vegas, NV 89031
MLS# 2710096Listed by: 24 KARAT REALTY - New
 $317,000Active4 beds 2 baths960 sq. ft.
$317,000Active4 beds 2 baths960 sq. ft.2725 Holmes Street, North Las Vegas, NV 89030
MLS# 2710093Listed by: EXCELLENCE FINE LIVING REALTY - New
 $475,000Active4 beds 3 baths2,593 sq. ft.
$475,000Active4 beds 3 baths2,593 sq. ft.4126 Enchanting Sky Avenue, North Las Vegas, NV 89081
MLS# 2709930Listed by: HUNTINGTON & ELLIS, A REAL EST
