2525 Willow Wren Drive, North Las Vegas, NV 89084
Local realty services provided by:Better Homes and Gardens Real Estate Universal
Listed by:william berning(702) 236-3800
Office:bhhs nevada properties
MLS#:2677340
Source:GLVAR
Price summary
- Price:$410,000
- Price per sq. ft.:$261.15
- Monthly HOA dues:$86.67
About this home
SUN CITY ALIANTE GOLF COURSE FRONTAGE ON 9TH FAIRWAY-LADY'S TEE*THIS HOME IS BEAUTIFULLY MAINTAINED INSIDE & OUT*IDEAL NORTH FACING FRONT W/SOUTHERN BACKYARD*FENCED COURTYARD GREETS YOU AS YOU ENTER THIS POPULAR LAUREL MODEL W/2 BEDROOMS & FLEXIBLE ROOM FOR DEN/STUDY/OFFICE,ETC.*SHUTTERS T/O*PRIMARY BEDROOM W/LARGE BATHROOM ALSO FEATURES A LARGE WALK-IN CLOSET W/EXTENSIVE ORGANIZATION INCLUDING DOUBLE HANG,LONG HANG & LOTS OF EXTRA SHELVING*BEDROOMS & DEN HAVE CEILING FANS*PRIMARY & DEN FAN W/LIGHT*GREAT ROOM KITCHEN/LIVINGROOM/DINING AREA ALL HAVE GOLF COURSE VIEWS*EXTENDED COVERED PATIO OVERLOOKS THE COURSE W/POLYWOOD SLATTED SCREEN FOR PROTECTION PROVIDE FULL PATIO ENJOYMENT PLUS PRIVACY*WATER HEATER & HVAC REPLACED IN 2024*IDEAL 55+ ACTIVE COMMUNITY W/TENNIS,PICKLE BALL,CLUBHOUSE,FITNESS CENTER,COMMUNITY GOLF,INDOOR POOL & SPA,EXTENSIVE SOCIAL CALENDAR & CLUBS*SITUATED CLOSE TO SHOPPING,RESTAURANTS,ALL SERVICES,I-215 FREEWAY ACCESS+ENTERTAINMENT OFFERED AT ALIANTE HOTEL & CASINO*
Contact an agent
Home facts
- Year built:2004
- Listing ID #:2677340
- Added:173 day(s) ago
- Updated:October 21, 2025 at 07:52 AM
Rooms and interior
- Bedrooms:2
- Total bathrooms:2
- Full bathrooms:1
- Living area:1,570 sq. ft.
Heating and cooling
- Cooling:Central Air, Electric, Refrigerated
- Heating:Central, Gas
Structure and exterior
- Roof:Pitched, Tile
- Year built:2004
- Building area:1,570 sq. ft.
- Lot area:0.11 Acres
Schools
- High school:Shadow Ridge
- Middle school:Saville Anthony
- Elementary school:Triggs, Vincent,Triggs, Vincent
Utilities
- Water:Public
Finances and disclosures
- Price:$410,000
- Price per sq. ft.:$261.15
- Tax amount:$2,112
New listings near 2525 Willow Wren Drive
- New
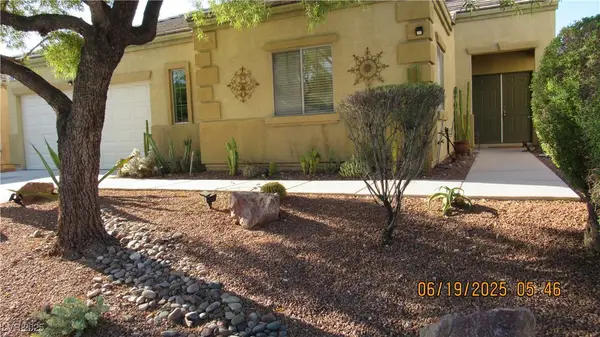 $429,000Active4 beds 3 baths2,361 sq. ft.
$429,000Active4 beds 3 baths2,361 sq. ft.1504 Andrew David Avenue, North Las Vegas, NV 89086
MLS# 2729008Listed by: SPHERE REAL ESTATE - New
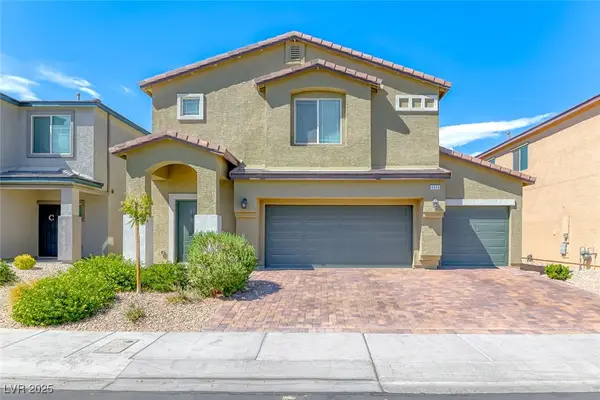 $539,900Active5 beds 3 baths2,950 sq. ft.
$539,900Active5 beds 3 baths2,950 sq. ft.4024 Floating Fern Avenue, North Las Vegas, NV 89084
MLS# 2729105Listed by: KEY REALTY - New
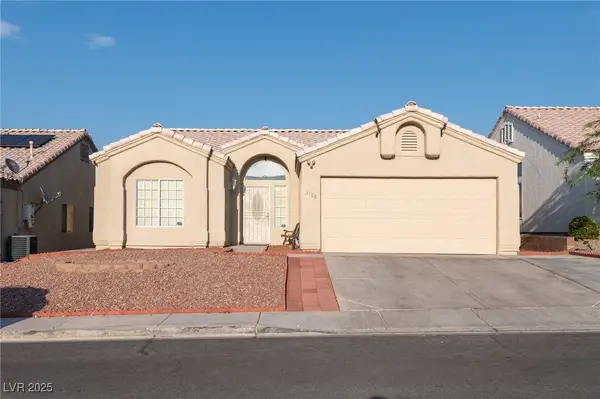 $399,000Active3 beds 2 baths1,449 sq. ft.
$399,000Active3 beds 2 baths1,449 sq. ft.3700 Covewick Drive, North Las Vegas, NV 89032
MLS# 2729027Listed by: CORNEL REALTY LLC - New
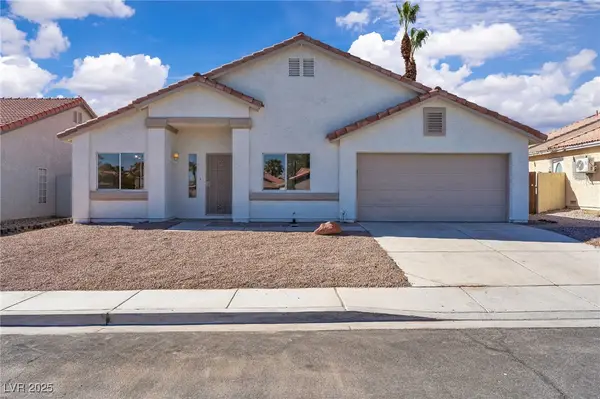 $374,990Active3 beds 2 baths1,359 sq. ft.
$374,990Active3 beds 2 baths1,359 sq. ft.729 Gullwing Lane, North Las Vegas, NV 89081
MLS# 2729057Listed by: CENTURY 21 AMERICANA - New
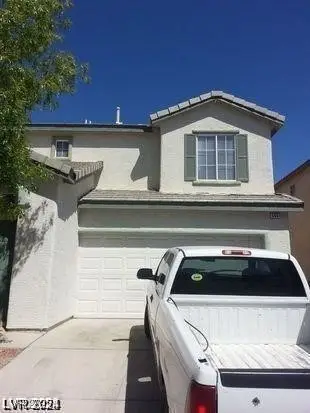 $449,900Active3 beds 3 baths1,703 sq. ft.
$449,900Active3 beds 3 baths1,703 sq. ft.5451 Autumn Crocus Court, North Las Vegas, NV 89031
MLS# 2729064Listed by: INNOVATIVE REAL ESTATE STRATEG - New
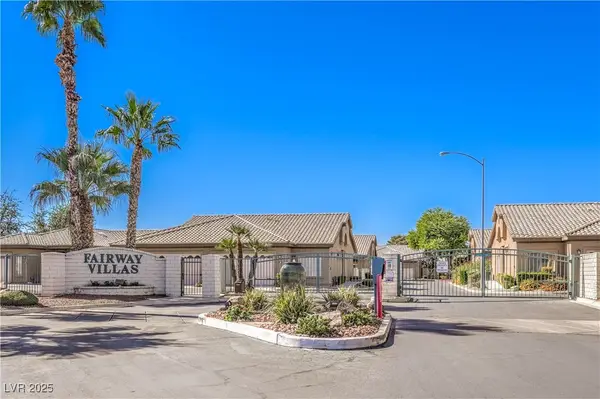 $315,000Active2 beds 2 baths1,095 sq. ft.
$315,000Active2 beds 2 baths1,095 sq. ft.4762 Wild Draw Drive, North Las Vegas, NV 89031
MLS# 2728512Listed by: SIGNATURE REAL ESTATE GROUP - New
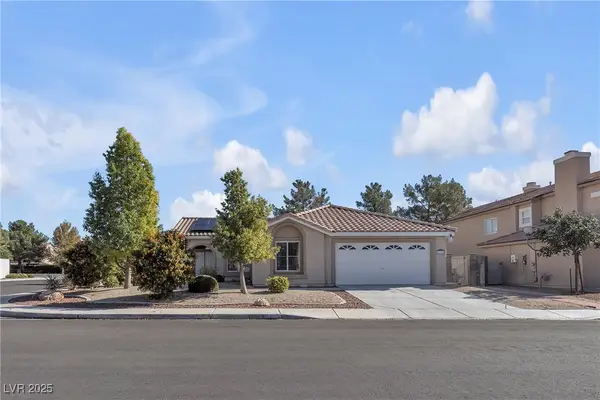 $499,000Active3 beds 2 baths1,826 sq. ft.
$499,000Active3 beds 2 baths1,826 sq. ft.6132 Shadow Oak Drive, North Las Vegas, NV 89031
MLS# 2729019Listed by: REALTY ONE GROUP, INC - Open Sat, 10am to 1pmNew
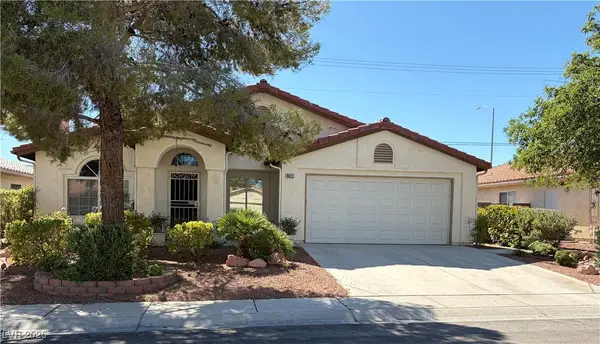 $410,000Active3 beds 2 baths1,478 sq. ft.
$410,000Active3 beds 2 baths1,478 sq. ft.4623 Erica Drive, North Las Vegas, NV 89032
MLS# 2728298Listed by: REAL BROKER LLC - Open Wed, 1 to 4pmNew
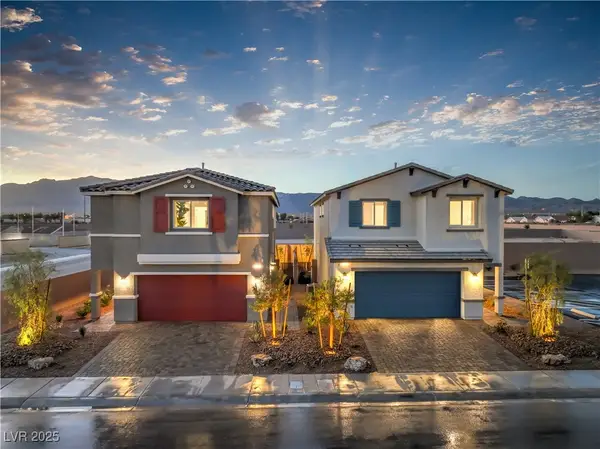 $451,990Active4 beds 3 baths1,865 sq. ft.
$451,990Active4 beds 3 baths1,865 sq. ft.6068 Orchid Falls Street #118, North Las Vegas, NV 89081
MLS# 2728929Listed by: D R HORTON INC - New
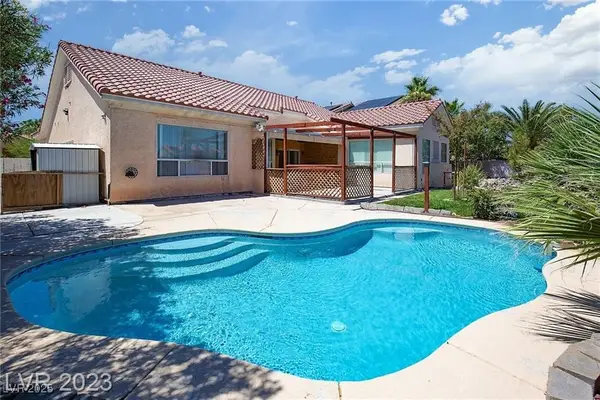 $530,000Active4 beds 2 baths2,402 sq. ft.
$530,000Active4 beds 2 baths2,402 sq. ft.1718 Woodward Heights Way, North Las Vegas, NV 89032
MLS# 2726742Listed by: UNITED REALTY GROUP
