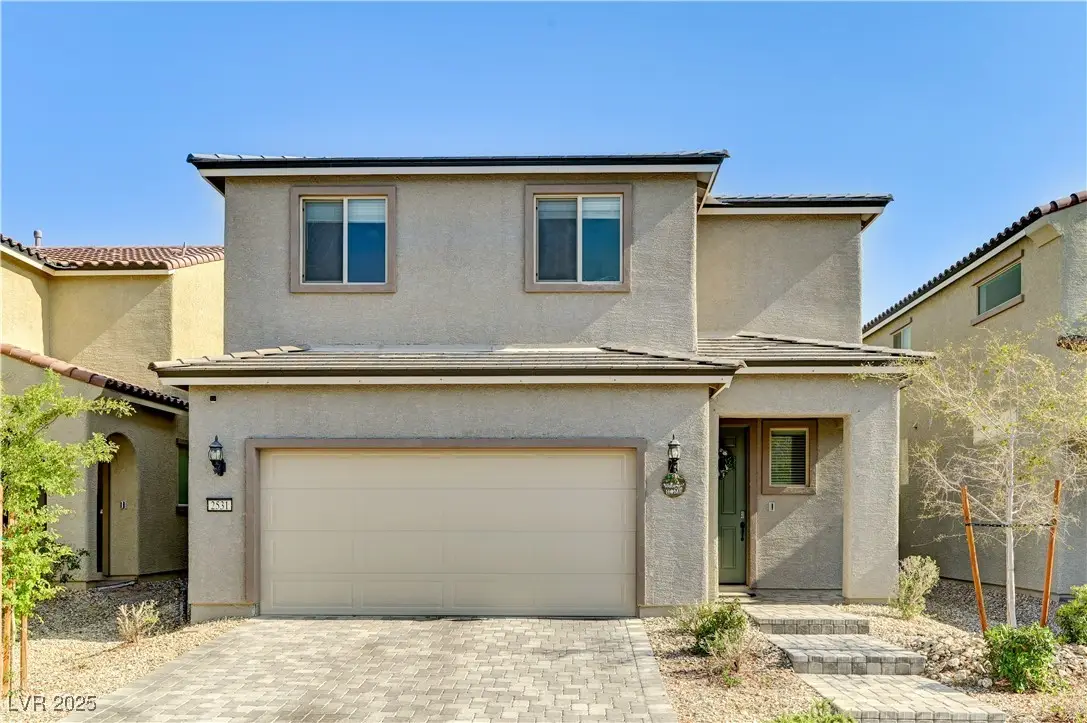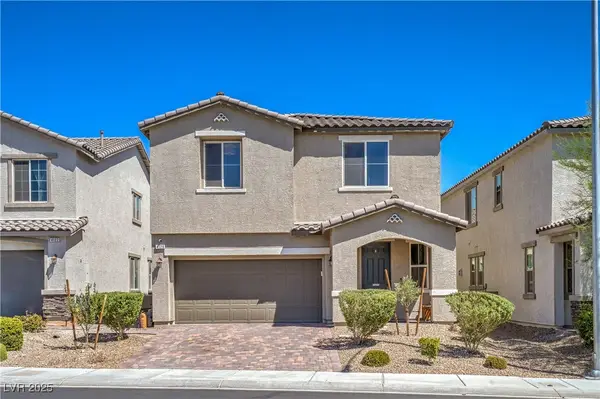2531 Dollison Avenue, North Las Vegas, NV 89081
Local realty services provided by:Better Homes and Gardens Real Estate Universal



Listed by:tamara jacobson(952) 288-3039
Office:homesmart encore
MLS#:2694903
Source:GLVAR
Price summary
- Price:$525,000
- Price per sq. ft.:$214.64
- Monthly HOA dues:$80
About this home
Welcome to this charming two-story home! Inside,you’ll be greeted by a bright, open layout featuring vinyl plank flooring and an abundance of natural light throughout. The open-concept kitchen, dining, and living areas make entertaining effortless. The kitchen is a standout with granite countertops, stainless steel appliances, and a central island perfect for casual meals or entertaining. Upstairs, you’ll find generously sized bedrooms with spacious closets and a versatile loft, ideal for a game room, home theater, or second living space. The Primary Bedroom offers a relaxing retreat with a dual-sink vanity, tub/shower combo, and a walk-in closet. Need a home office or a guest room? The downstairs bedroom provides a flexible space to fit your needs. One of the best features of this home? It comes with PAID-OFF SOLAR PANELS, significantly reducing your monthly electric bills and increasing energy efficiency. Step outside to a low-maintenance backyard featuring a covered patio.
Contact an agent
Home facts
- Year built:2019
- Listing Id #:2694903
- Added:48 day(s) ago
- Updated:July 13, 2025 at 03:09 PM
Rooms and interior
- Bedrooms:5
- Total bathrooms:3
- Full bathrooms:3
- Living area:2,446 sq. ft.
Heating and cooling
- Cooling:Central Air, Electric
- Heating:Gas, Multiple Heating Units
Structure and exterior
- Roof:Tile
- Year built:2019
- Building area:2,446 sq. ft.
- Lot area:0.1 Acres
Schools
- High school:Legacy
- Middle school:Johnston Carroll
- Elementary school:Tartan, John,Tartan, John
Utilities
- Water:Public
Finances and disclosures
- Price:$525,000
- Price per sq. ft.:$214.64
- Tax amount:$4,373
New listings near 2531 Dollison Avenue
- New
 $430,000Active4 beds 3 baths1,878 sq. ft.
$430,000Active4 beds 3 baths1,878 sq. ft.5228 Giallo Vista Court, North Las Vegas, NV 89031
MLS# 2709107Listed by: EXP REALTY - New
 $409,990Active4 beds 2 baths1,581 sq. ft.
$409,990Active4 beds 2 baths1,581 sq. ft.3720 Coleman Street, North Las Vegas, NV 89032
MLS# 2710149Listed by: ROTHWELL GORNT COMPANIES - New
 $620,000Active4 beds 3 baths2,485 sq. ft.
$620,000Active4 beds 3 baths2,485 sq. ft.7168 Port Stephens Street, North Las Vegas, NV 89084
MLS# 2709081Listed by: REDFIN - New
 $579,000Active3 beds 4 baths3,381 sq. ft.
$579,000Active3 beds 4 baths3,381 sq. ft.8204 Silver Vine Street, North Las Vegas, NV 89085
MLS# 2709413Listed by: BHHS NEVADA PROPERTIES - New
 $415,000Active2 beds 2 baths1,570 sq. ft.
$415,000Active2 beds 2 baths1,570 sq. ft.7567 Wingspread Street, North Las Vegas, NV 89084
MLS# 2709762Listed by: SPHERE REAL ESTATE - New
 $515,000Active4 beds 3 baths2,216 sq. ft.
$515,000Active4 beds 3 baths2,216 sq. ft.1531 Camarillo Drive, North Las Vegas, NV 89031
MLS# 2710114Listed by: REAL BROKER LLC - New
 $489,999Active4 beds 2 baths2,086 sq. ft.
$489,999Active4 beds 2 baths2,086 sq. ft.3509 Red Fire Avenue, North Las Vegas, NV 89031
MLS# 2708479Listed by: WARDLEY REAL ESTATE - New
 $429,999Active4 beds 3 baths2,128 sq. ft.
$429,999Active4 beds 3 baths2,128 sq. ft.1321 Evans Canyon Street, North Las Vegas, NV 89031
MLS# 2710096Listed by: 24 KARAT REALTY - New
 $317,000Active4 beds 2 baths960 sq. ft.
$317,000Active4 beds 2 baths960 sq. ft.2725 Holmes Street, North Las Vegas, NV 89030
MLS# 2710093Listed by: EXCELLENCE FINE LIVING REALTY - New
 $475,000Active4 beds 3 baths2,593 sq. ft.
$475,000Active4 beds 3 baths2,593 sq. ft.4126 Enchanting Sky Avenue, North Las Vegas, NV 89081
MLS# 2709930Listed by: HUNTINGTON & ELLIS, A REAL EST
