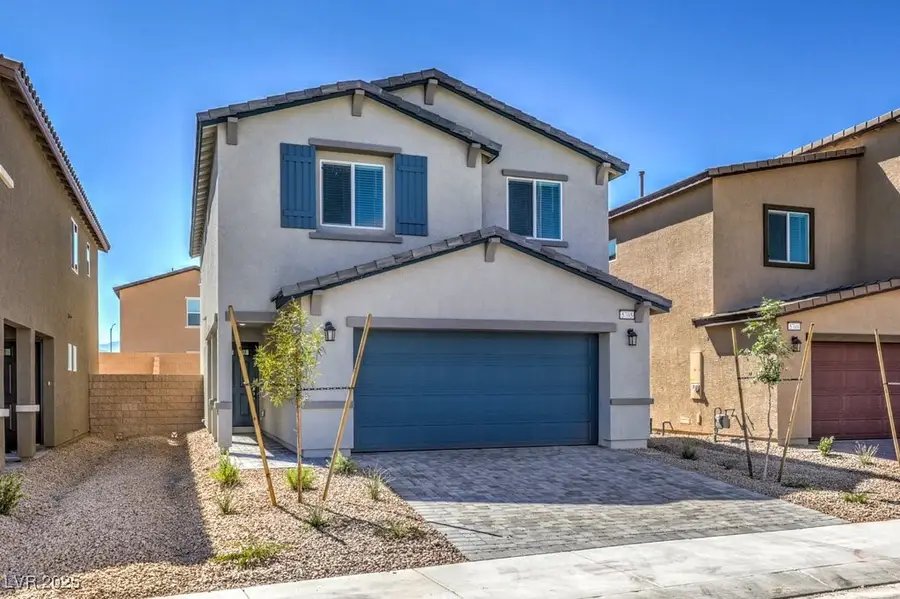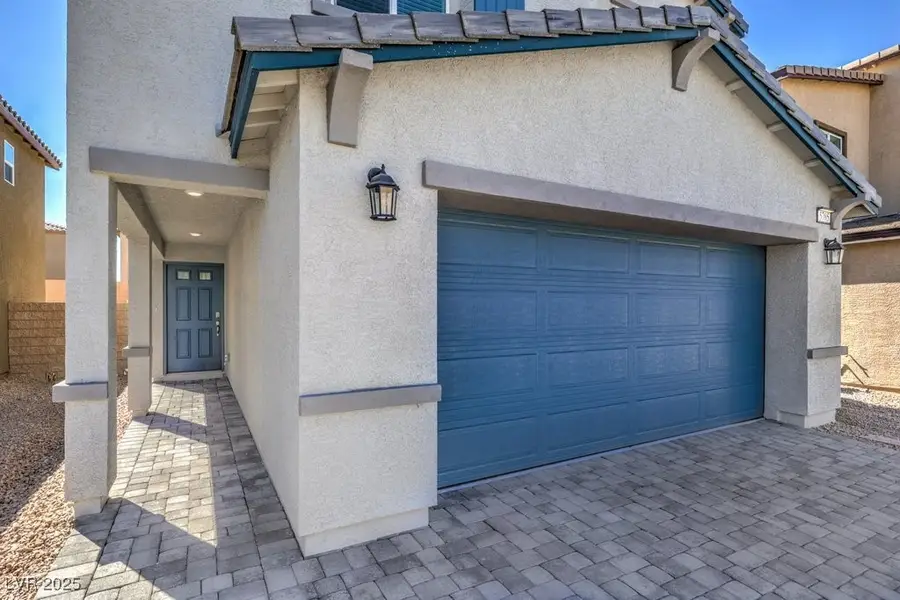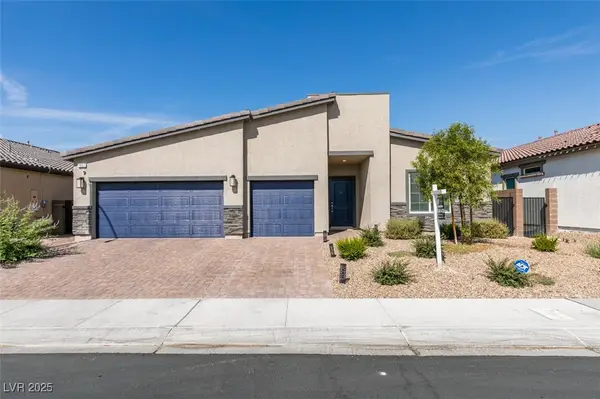2602 Begonia Falls Avenue #30, North Las Vegas, NV 89081
Local realty services provided by:Better Homes and Gardens Real Estate Universal



Listed by:kaelyn hearn702-635-3600
Office:d r horton inc
MLS#:2701440
Source:GLVAR
Price summary
- Price:$410,990
- Price per sq. ft.:$239.64
- Monthly HOA dues:$54
About this home
Welcome to Homesite 30 at Kalea Bay by D.R. Horton. Where style, function and value meet in this beautifully designed 2-Story Home. Nestled in one of the most vibrant new communities in the valley. This sought-after Plan 1715 offers smart living space with versatile second floor loft. Designer kitchen featuring quartz countertops. Whirlpool stainless steel appliances, walk-in pantry & soft close cabinetry. Open concept great room & dining area-Perfect for entertaining or relaxing. Private primary suite with an oversized walk-in closet! Upstairs laundry for ultimate convenience. Energy-efficiency gas furnace & EV charging outlet. Smart Home features touchscreen panel, video doorbell, smart thermostat & more. 2-CAR garage w/ remotes & fully enclosed backyard w/ side gate. Located near shopping, dinning & minutes to freeway access. Sales Office located @ 2630 Blue Dawn Falls Ave. North Las Vegas, NV 89081. Open daily from 10:00 AM to 5:00 PM.Call for more information & amazing INCENTIVES!
Contact an agent
Home facts
- Year built:2025
- Listing Id #:2701440
- Added:30 day(s) ago
- Updated:July 29, 2025 at 03:02 PM
Rooms and interior
- Bedrooms:3
- Total bathrooms:3
- Full bathrooms:2
- Half bathrooms:1
- Living area:1,715 sq. ft.
Heating and cooling
- Cooling:Electric, High Effciency
- Heating:Gas, High Efficiency, Zoned
Structure and exterior
- Roof:Tile
- Year built:2025
- Building area:1,715 sq. ft.
- Lot area:0.07 Acres
Schools
- High school:Legacy
- Middle school:Findlay Clifford O.
- Elementary school:Tartan, John,Tartan, John
Utilities
- Water:Public
Finances and disclosures
- Price:$410,990
- Price per sq. ft.:$239.64
- Tax amount:$4,110
New listings near 2602 Begonia Falls Avenue #30
- New
 $540,000Active4 beds 2 baths1,952 sq. ft.
$540,000Active4 beds 2 baths1,952 sq. ft.3036 Prairie Princess Avenue, North Las Vegas, NV 89081
MLS# 2702100Listed by: COLDWELL BANKER PREMIER - New
 $299,000Active2 beds 3 baths1,770 sq. ft.
$299,000Active2 beds 3 baths1,770 sq. ft.4830 Camino Hermoso, North Las Vegas, NV 89031
MLS# 2710259Listed by: EXP REALTY - New
 $410,000Active3 beds 2 baths1,581 sq. ft.
$410,000Active3 beds 2 baths1,581 sq. ft.1420 Indian Hedge Drive, North Las Vegas, NV 89032
MLS# 2709560Listed by: HUNTINGTON & ELLIS, A REAL EST - New
 $399,999Active4 beds 2 baths1,705 sq. ft.
$399,999Active4 beds 2 baths1,705 sq. ft.4526 Shannon Jean Court, North Las Vegas, NV 89081
MLS# 2710163Listed by: GALINDO GROUP REAL ESTATE - New
 $430,000Active4 beds 3 baths1,878 sq. ft.
$430,000Active4 beds 3 baths1,878 sq. ft.5228 Giallo Vista Court, North Las Vegas, NV 89031
MLS# 2709107Listed by: EXP REALTY - New
 $409,990Active4 beds 2 baths1,581 sq. ft.
$409,990Active4 beds 2 baths1,581 sq. ft.3720 Coleman Street, North Las Vegas, NV 89032
MLS# 2710149Listed by: ROTHWELL GORNT COMPANIES - New
 $620,000Active4 beds 3 baths2,485 sq. ft.
$620,000Active4 beds 3 baths2,485 sq. ft.7168 Port Stephens Street, North Las Vegas, NV 89084
MLS# 2709081Listed by: REDFIN - New
 $664,800Active4 beds 3 baths2,559 sq. ft.
$664,800Active4 beds 3 baths2,559 sq. ft.7831 Nestor Creek Lane, North Las Vegas, NV 89084
MLS# 2710177Listed by: REALTY ONE GROUP, INC - Open Fri, 12:30 to 3:30pmNew
 $579,000Active3 beds 4 baths3,381 sq. ft.
$579,000Active3 beds 4 baths3,381 sq. ft.8204 Silver Vine Street, North Las Vegas, NV 89085
MLS# 2709413Listed by: BHHS NEVADA PROPERTIES - New
 $415,000Active2 beds 2 baths1,570 sq. ft.
$415,000Active2 beds 2 baths1,570 sq. ft.7567 Wingspread Street, North Las Vegas, NV 89084
MLS# 2709762Listed by: SPHERE REAL ESTATE
