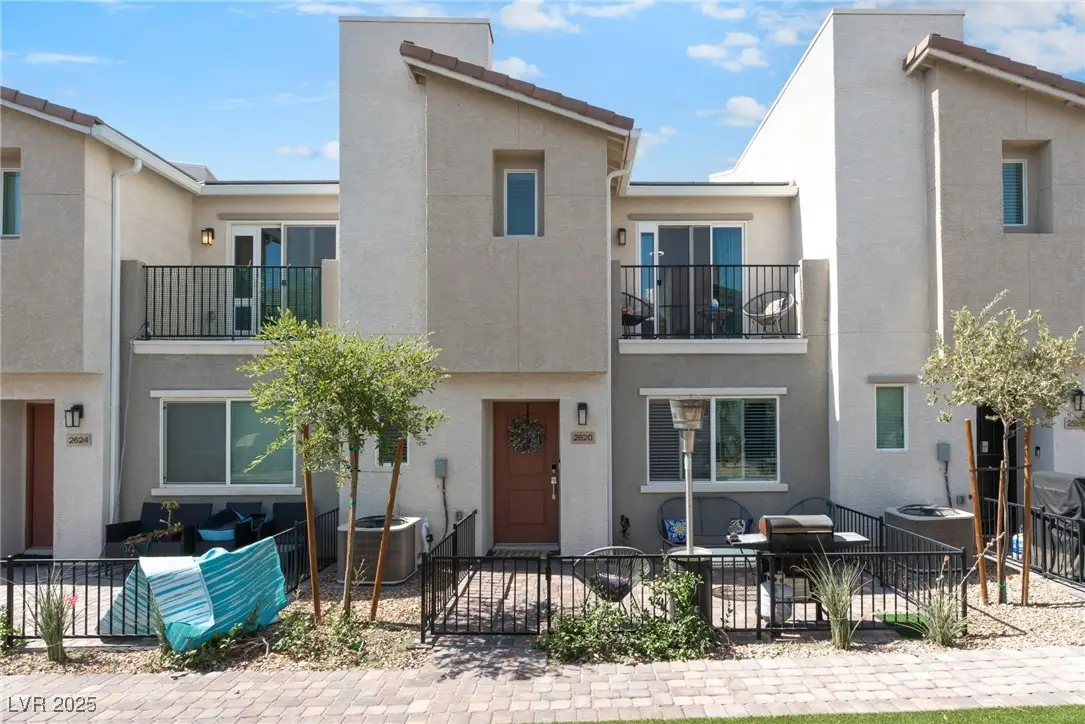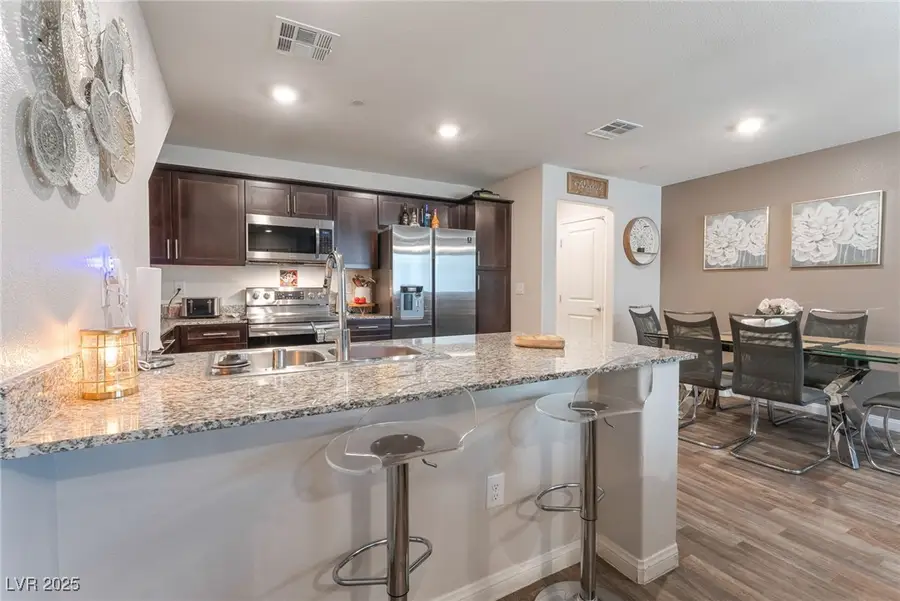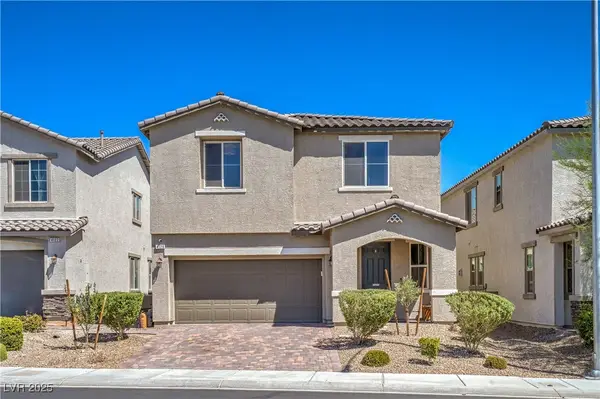2620 Canary Yellow Court, North Las Vegas, NV 89086
Local realty services provided by:Better Homes and Gardens Real Estate Universal



Listed by:ricardo sanchez
Office:realty of america llc.
MLS#:2697133
Source:GLVAR
Price summary
- Price:$305,000
- Price per sq. ft.:$225.59
- Monthly HOA dues:$226
About this home
WELCOME TO THIS BEAUTIFUL 3-BEDROOM TOWNHOME BUILT FOR MODERN LIVING IN 2025. STEP INSIDE TO AN INVITING OPEN-CONCEPT LAYOUT FEATURING STYLISH LUXURY VINYL PLANK FLOORING THROUGHOUT THE MAIN LIVING AREA. THE CONTEMPORARY KITCHEN IS DESIGNED FOR BOTH FUNCTION AND STYLE, WITH SLEEK GRANITE COUNTERTOPS, UPGRADED STAINLESS STEEL APPLIANCES, AND AMPLE CABINET SPACE. ALL BEDROOMS ARE LOCATED UPSTAIRS ALONG WITH A SPACIOUS LAUNDRY ROOM. THE PRIMARY SUITE INCLUDES A PRIVATE BALCONY OVERLOOKING THE FRONT COURTYARD AND BBQ AREA.
THIS VIBRANT COMMUNITY OFFERS RESORT-STYLE AMENITIES INCLUDING POOLS, SPAS, KIDS SPLASH PAD, POOL BATHROOMS AND SHOWERS, FULL BASKETBALL COURT, DOG PARKS, WALKING TRAILS, KIDS PLAY AREAS, PICNIC AND BBQ AREAS, AND MORE. HOA INCLUDES COX HIGHSPEED GIGABLAST INTERNET AND CABLE.
DON'T MISS THE OPPORTUNITY TO MAKE THIS MODERN TOWNHOME YOUR NEXT HOME. SCHEDULE YOUR SHOWING TODAY
Contact an agent
Home facts
- Year built:2021
- Listing Id #:2697133
- Added:42 day(s) ago
- Updated:July 10, 2025 at 11:56 PM
Rooms and interior
- Bedrooms:3
- Total bathrooms:3
- Full bathrooms:2
- Half bathrooms:1
- Living area:1,352 sq. ft.
Heating and cooling
- Cooling:Central Air, Electric
- Heating:Central, Electric
Structure and exterior
- Roof:Tile
- Year built:2021
- Building area:1,352 sq. ft.
- Lot area:0.03 Acres
Schools
- High school:Legacy
- Middle school:Johnston Carroll
- Elementary school:Hayden, Don E.,Hayden, Don E.
Utilities
- Water:Public
Finances and disclosures
- Price:$305,000
- Price per sq. ft.:$225.59
- Tax amount:$2,951
New listings near 2620 Canary Yellow Court
- New
 $430,000Active4 beds 3 baths1,878 sq. ft.
$430,000Active4 beds 3 baths1,878 sq. ft.5228 Giallo Vista Court, North Las Vegas, NV 89031
MLS# 2709107Listed by: EXP REALTY - New
 $409,990Active4 beds 2 baths1,581 sq. ft.
$409,990Active4 beds 2 baths1,581 sq. ft.3720 Coleman Street, North Las Vegas, NV 89032
MLS# 2710149Listed by: ROTHWELL GORNT COMPANIES - New
 $620,000Active4 beds 3 baths2,485 sq. ft.
$620,000Active4 beds 3 baths2,485 sq. ft.7168 Port Stephens Street, North Las Vegas, NV 89084
MLS# 2709081Listed by: REDFIN - New
 $579,000Active3 beds 4 baths3,381 sq. ft.
$579,000Active3 beds 4 baths3,381 sq. ft.8204 Silver Vine Street, North Las Vegas, NV 89085
MLS# 2709413Listed by: BHHS NEVADA PROPERTIES - New
 $415,000Active2 beds 2 baths1,570 sq. ft.
$415,000Active2 beds 2 baths1,570 sq. ft.7567 Wingspread Street, North Las Vegas, NV 89084
MLS# 2709762Listed by: SPHERE REAL ESTATE - New
 $515,000Active4 beds 3 baths2,216 sq. ft.
$515,000Active4 beds 3 baths2,216 sq. ft.1531 Camarillo Drive, North Las Vegas, NV 89031
MLS# 2710114Listed by: REAL BROKER LLC - New
 $489,999Active4 beds 2 baths2,086 sq. ft.
$489,999Active4 beds 2 baths2,086 sq. ft.3509 Red Fire Avenue, North Las Vegas, NV 89031
MLS# 2708479Listed by: WARDLEY REAL ESTATE - New
 $429,999Active4 beds 3 baths2,128 sq. ft.
$429,999Active4 beds 3 baths2,128 sq. ft.1321 Evans Canyon Street, North Las Vegas, NV 89031
MLS# 2710096Listed by: 24 KARAT REALTY - New
 $317,000Active4 beds 2 baths960 sq. ft.
$317,000Active4 beds 2 baths960 sq. ft.2725 Holmes Street, North Las Vegas, NV 89030
MLS# 2710093Listed by: EXCELLENCE FINE LIVING REALTY - New
 $475,000Active4 beds 3 baths2,593 sq. ft.
$475,000Active4 beds 3 baths2,593 sq. ft.4126 Enchanting Sky Avenue, North Las Vegas, NV 89081
MLS# 2709930Listed by: HUNTINGTON & ELLIS, A REAL EST
