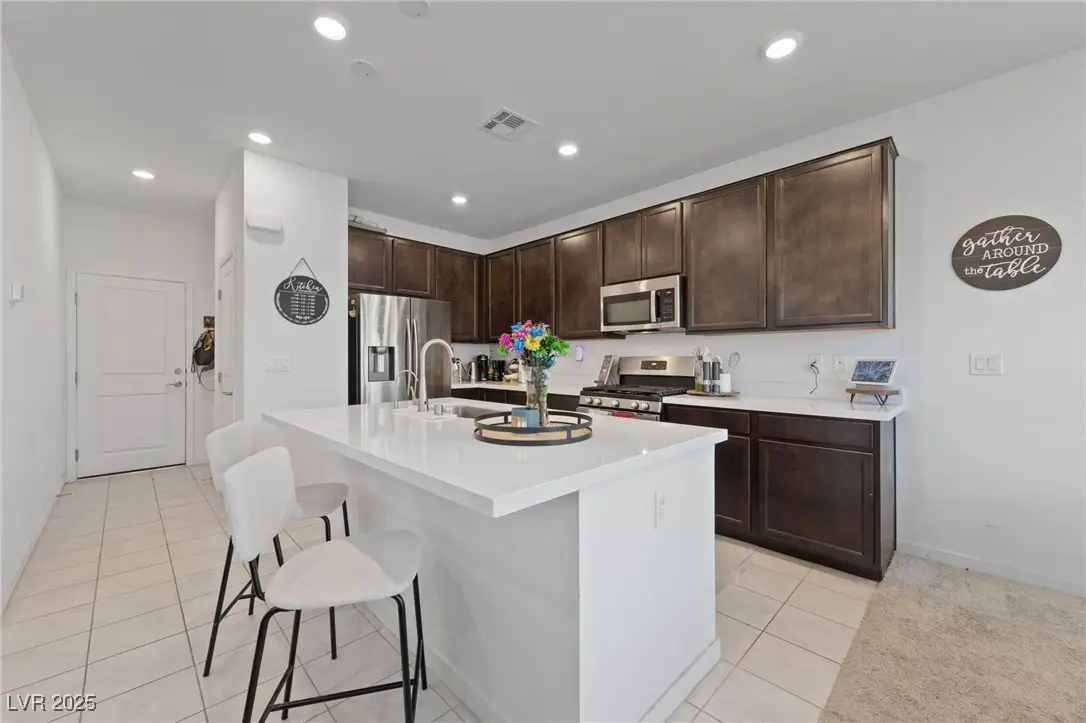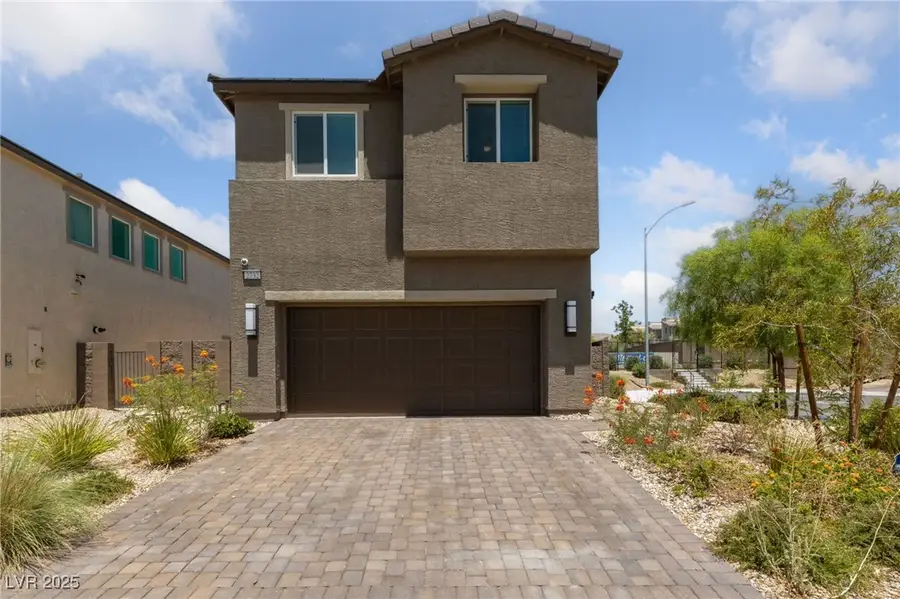2732 Roman Palm Road, North Las Vegas, NV 89086
Local realty services provided by:Better Homes and Gardens Real Estate Universal



Listed by:marisa bilkiss
Office:real broker llc.
MLS#:2694809
Source:GLVAR
Price summary
- Price:$410,000
- Price per sq. ft.:$226.77
- Monthly HOA dues:$35
About this home
Welcome to your new home located in the fast-growing northwest part of the valley! Featuring an open-concept layout downstairs, enjoy a spacious living and dining area that flows seamlessly into a modern kitchen with a large island, quartz countertops, and abundant cabinet space. Stainless steel appliances are included with an electric fireplace showstopper in the Living Room! Upstairs, find three generously sized bedrooms w/ a versatile loft space. The primary suite is thoughtfully separated from the other bedrooms, featuring double sinks, a walk-in closet, and mountain views to the North. Additional highlights include a corner lot with no rear neighbors, a full laundry room upstairs, a tankless water heater, and a reverse osmosis water filtration system. The backyard is low-maintenance and well-designed with artificial turf and pavers. Located in a welcoming community with parks, play areas, + proximity to shopping, dining, and amenities, this home truly has it all!
Contact an agent
Home facts
- Year built:2022
- Listing Id #:2694809
- Added:52 day(s) ago
- Updated:August 13, 2025 at 04:44 PM
Rooms and interior
- Bedrooms:3
- Total bathrooms:3
- Full bathrooms:2
- Half bathrooms:1
- Living area:1,808 sq. ft.
Heating and cooling
- Cooling:Central Air, Electric
- Heating:Gas, Multiple Heating Units
Structure and exterior
- Roof:Tile
- Year built:2022
- Building area:1,808 sq. ft.
- Lot area:0.08 Acres
Schools
- High school:Legacy
- Middle school:Johnston Carroll
- Elementary school:Hayden, Don E.,Hayden, Don E.
Utilities
- Water:Public
Finances and disclosures
- Price:$410,000
- Price per sq. ft.:$226.77
- Tax amount:$4,736
New listings near 2732 Roman Palm Road
- New
 $540,000Active4 beds 2 baths1,952 sq. ft.
$540,000Active4 beds 2 baths1,952 sq. ft.3036 Prairie Princess Avenue, North Las Vegas, NV 89081
MLS# 2702100Listed by: COLDWELL BANKER PREMIER - New
 $299,000Active2 beds 3 baths1,770 sq. ft.
$299,000Active2 beds 3 baths1,770 sq. ft.4830 Camino Hermoso, North Las Vegas, NV 89031
MLS# 2710259Listed by: EXP REALTY - New
 $410,000Active3 beds 2 baths1,581 sq. ft.
$410,000Active3 beds 2 baths1,581 sq. ft.1420 Indian Hedge Drive, North Las Vegas, NV 89032
MLS# 2709560Listed by: HUNTINGTON & ELLIS, A REAL EST - New
 $399,999Active4 beds 2 baths1,705 sq. ft.
$399,999Active4 beds 2 baths1,705 sq. ft.4526 Shannon Jean Court, North Las Vegas, NV 89081
MLS# 2710163Listed by: GALINDO GROUP REAL ESTATE - New
 $430,000Active4 beds 3 baths1,878 sq. ft.
$430,000Active4 beds 3 baths1,878 sq. ft.5228 Giallo Vista Court, North Las Vegas, NV 89031
MLS# 2709107Listed by: EXP REALTY - New
 $409,990Active4 beds 2 baths1,581 sq. ft.
$409,990Active4 beds 2 baths1,581 sq. ft.3720 Coleman Street, North Las Vegas, NV 89032
MLS# 2710149Listed by: ROTHWELL GORNT COMPANIES - New
 $620,000Active4 beds 3 baths2,485 sq. ft.
$620,000Active4 beds 3 baths2,485 sq. ft.7168 Port Stephens Street, North Las Vegas, NV 89084
MLS# 2709081Listed by: REDFIN - New
 $579,000Active3 beds 4 baths3,381 sq. ft.
$579,000Active3 beds 4 baths3,381 sq. ft.8204 Silver Vine Street, North Las Vegas, NV 89085
MLS# 2709413Listed by: BHHS NEVADA PROPERTIES - New
 $415,000Active2 beds 2 baths1,570 sq. ft.
$415,000Active2 beds 2 baths1,570 sq. ft.7567 Wingspread Street, North Las Vegas, NV 89084
MLS# 2709762Listed by: SPHERE REAL ESTATE - New
 $515,000Active4 beds 3 baths2,216 sq. ft.
$515,000Active4 beds 3 baths2,216 sq. ft.1531 Camarillo Drive, North Las Vegas, NV 89031
MLS# 2710114Listed by: REAL BROKER LLC
