2813 Riverside Gold Court, North Las Vegas, NV 89086
Local realty services provided by:Better Homes and Gardens Real Estate Universal
Listed by: robert c. bray702-843-5408
Office: realty 360
MLS#:2660183
Source:GLVAR
Price summary
- Price:$335,000
- Price per sq. ft.:$246.5
- Monthly HOA dues:$239
About this home
BRING ALL OFFERS! PRICE DROP OF NEARLY 25K. Short sale appraisal at $335,000. Built in 2024! This almost BRAND-NEW 3 bed, 2.5 bath, attached 2-car garage, 1359 sf Energy-Star Certified townhome was lived in less than 12 months & is priced below new models. The list of impressive features includes a chef's kitchen overlooking the grand living rm & dining rm w/upgraded Samsung stainless steel appliances, granite counters, designer cabinets, a double sink, recessed lighting & elegant fixtures. A 16x11 sf primary suite has a lovely balcony, a huge walk-in closet/dressing rm, a ceiling fan/light & a bath w/granite counters & a relaxing tub/shower combo. The 2nd floor has a full laundry rm w/Samsung wash/dryer & 2 more large bedrooms. Gated courtyard & keyless entry to impress. The Watercolor Comm. amenities are awe-inspiring! 2-min walk to gigantic Watercolor Comm. Park decked out w/4 pools, basketball court, picnic & BBQ pavilions, dog parks & more. Subject to lender short sale approval.
Contact an agent
Home facts
- Year built:2024
- Listing ID #:2660183
- Added:346 day(s) ago
- Updated:February 10, 2026 at 11:59 AM
Rooms and interior
- Bedrooms:3
- Total bathrooms:3
- Full bathrooms:2
- Half bathrooms:1
- Living area:1,359 sq. ft.
Heating and cooling
- Cooling:Central Air, Electric, High Effciency
- Heating:Central, Electric, High Efficiency
Structure and exterior
- Year built:2024
- Building area:1,359 sq. ft.
- Lot area:0.03 Acres
Schools
- High school:Legacy
- Middle school:Cram Brian & Teri
- Elementary school:Hayden, Don E.,Hayden, Don E.
Utilities
- Water:Public
Finances and disclosures
- Price:$335,000
- Price per sq. ft.:$246.5
- Tax amount:$3,663
New listings near 2813 Riverside Gold Court
- New
 $374,000Active3 beds 3 baths1,684 sq. ft.
$374,000Active3 beds 3 baths1,684 sq. ft.2670 Mango Light Avenue, North Las Vegas, NV 89086
MLS# 2755295Listed by: RENAISSANCE REALTY INC - New
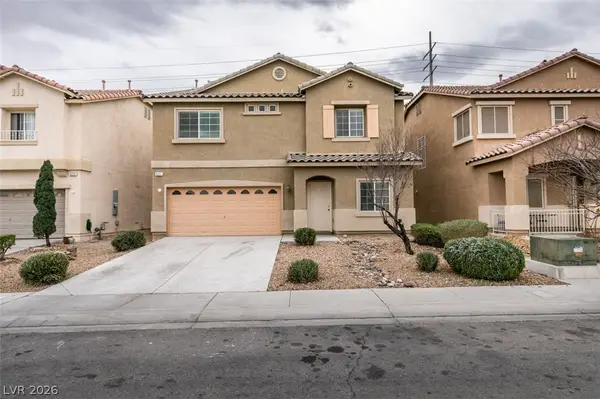 $410,000Active3 beds 3 baths2,344 sq. ft.
$410,000Active3 beds 3 baths2,344 sq. ft.621 Iron Stirrup Avenue, North Las Vegas, NV 89081
MLS# 2756189Listed by: KELLER WILLIAMS VIP - New
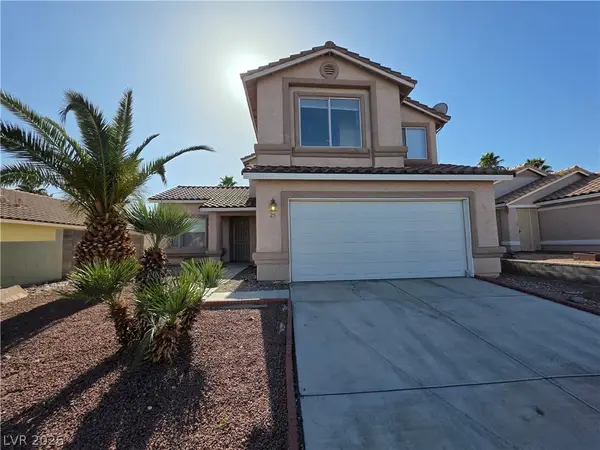 $489,900Active4 beds 3 baths1,888 sq. ft.
$489,900Active4 beds 3 baths1,888 sq. ft.25 Newburg Avenue, North Las Vegas, NV 89032
MLS# 2755936Listed by: INNOVATIVE REAL ESTATE STRATEG - New
 $540,000Active5 beds 3 baths2,950 sq. ft.
$540,000Active5 beds 3 baths2,950 sq. ft.4447 Creekside Cavern Avenue, North Las Vegas, NV 89084
MLS# 2755043Listed by: MAGENTA - New
 $365,000Active3 beds 3 baths1,792 sq. ft.
$365,000Active3 beds 3 baths1,792 sq. ft.4278 Lunar Lullaby Avenue, Las Vegas, NV 89110
MLS# 2755823Listed by: TB REALTY LAS VEGAS LLC - New
 $379,900Active3 beds 2 baths1,152 sq. ft.
$379,900Active3 beds 2 baths1,152 sq. ft.1929 Grand Prairie Avenue, North Las Vegas, NV 89032
MLS# 2755585Listed by: UNITED REALTY GROUP - New
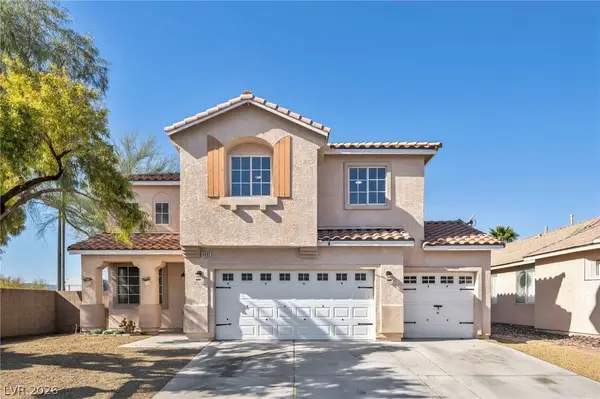 $534,900Active4 beds 3 baths2,665 sq. ft.
$534,900Active4 beds 3 baths2,665 sq. ft.4605 Sergeant Court, North Las Vegas, NV 89031
MLS# 2755820Listed by: LPT REALTY LLC - Open Sat, 11am to 2pmNew
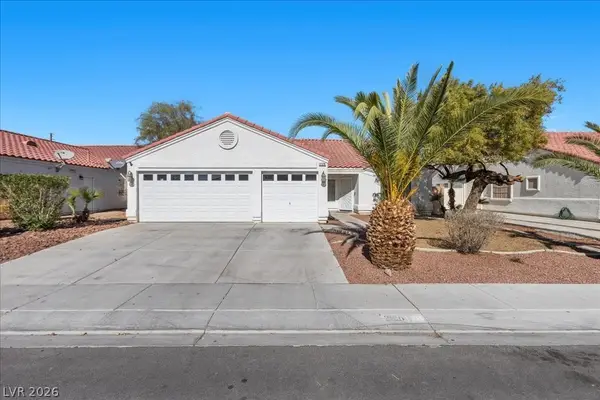 $425,000Active3 beds 2 baths1,822 sq. ft.
$425,000Active3 beds 2 baths1,822 sq. ft.2120 Meadow Green Avenue, North Las Vegas, NV 89031
MLS# 2755204Listed by: REAL BROKER LLC - New
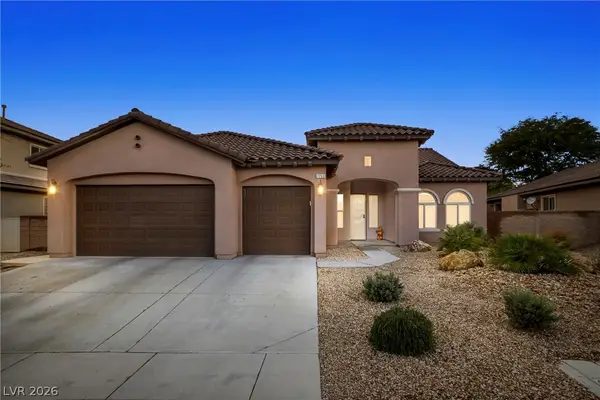 $675,000Active3 beds 3 baths2,610 sq. ft.
$675,000Active3 beds 3 baths2,610 sq. ft.7263 Pinfeather Way, North Las Vegas, NV 89084
MLS# 2755640Listed by: REAL BROKER LLC - New
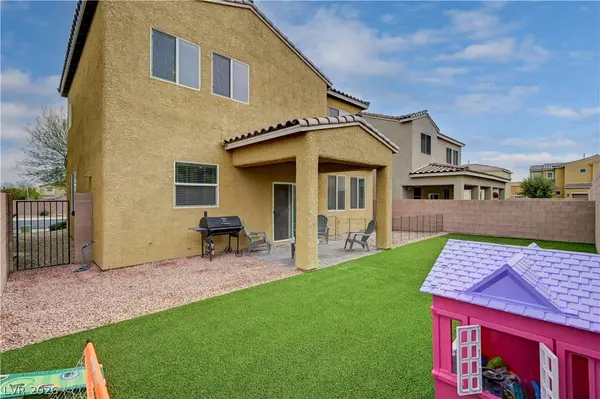 $410,000Active3 beds 3 baths1,766 sq. ft.
$410,000Active3 beds 3 baths1,766 sq. ft.5709 Rain Garden Court, North Las Vegas, NV 89031
MLS# 2755124Listed by: NEW DOOR RESIDENTIAL

