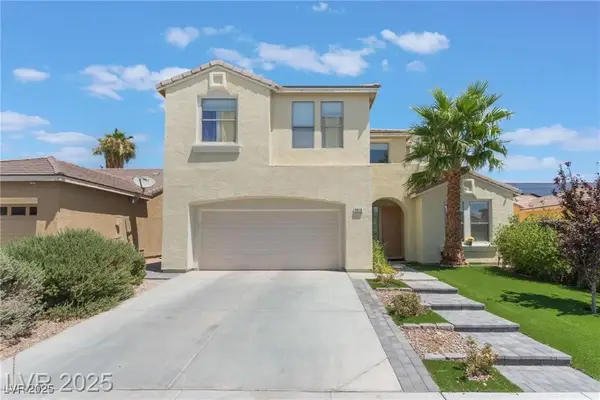2813 White Peaks Avenue, North Las Vegas, NV 89081
Local realty services provided by:Better Homes and Gardens Real Estate Universal
2813 White Peaks Avenue,North las Vegas, NV 89081
$539,000
- 4 Beds
- 3 Baths
- - sq. ft.
- Single family
- Sold
Listed by: falisha rexford
Office: real broker llc.
MLS#:2721899
Source:GLVAR
Sorry, we are unable to map this address
Price summary
- Price:$539,000
- Monthly HOA dues:$105
About this home
Look at this AWESOME FLOORPLAN of this IMMACULATE HOME!! Walk through the PRIVATE ENTRY double doors to beautiful laminate flooring all throughout the main living area, 2 living room spaces, an OPEN KITCHEN and a WET BAR~ perfect for entertaining! The massive open kitchen features a large island with granite countertops, stainless steel appliances including a DOUBLE OVEN, and plenty of storage with a large pantry. Downstairs you will also find the LARGE PRIMARY BEDROOM with en suite and an additional downstairs bedroom perfect for guests, game room, or an office! Enjoy the open vaulted ceiling as you walk upstairs where you'll find not only one, but TWO LOFTS with 2 bedrooms and a full bath! Let's not forget the gorgeous meticulously maintained backyard~ large paver patio, patio cover, beautiful turf, and bright low maintenance ground covering lantanas. You definitely do not want to miss this MOVE IN READY HOME!!!
Contact an agent
Home facts
- Year built:2005
- Listing ID #:2721899
- Added:50 day(s) ago
- Updated:November 15, 2025 at 06:59 AM
Rooms and interior
- Bedrooms:4
- Total bathrooms:3
- Full bathrooms:2
- Half bathrooms:1
Heating and cooling
- Cooling:Central Air, Electric
- Heating:Central, Gas
Structure and exterior
- Roof:Tile
- Year built:2005
Schools
- High school:Mojave
- Middle school:Findlay Clifford O.
- Elementary school:Tartan, John,Tartan, John
Utilities
- Water:Public
Finances and disclosures
- Price:$539,000
- Tax amount:$1,471
New listings near 2813 White Peaks Avenue
- New
 $470,000Active4 beds 3 baths2,401 sq. ft.
$470,000Active4 beds 3 baths2,401 sq. ft.2912 Hot Cider Avenue, North Las Vegas, NV 89031
MLS# 2735158Listed by: CAZA REALTY - New
 $429,999Active3 beds 2 baths1,746 sq. ft.
$429,999Active3 beds 2 baths1,746 sq. ft.2109 Silvereye Drive, North Las Vegas, NV 89084
MLS# 2735150Listed by: KELLER WILLIAMS MARKETPLACE - Open Sun, 11am to 1pmNew
 $344,900Active3 beds 2 baths1,265 sq. ft.
$344,900Active3 beds 2 baths1,265 sq. ft.7517 Crested Moon Street, North Las Vegas, NV 89084
MLS# 2735160Listed by: KELLER WILLIAMS MARKETPLACE - New
 $359,995Active2 beds 2 baths1,396 sq. ft.
$359,995Active2 beds 2 baths1,396 sq. ft.3604 Rocklin Peak Avenue, North Las Vegas, NV 89081
MLS# 2734891Listed by: GALINDO GROUP REAL ESTATE - New
 $409,999Active5 beds 3 baths2,227 sq. ft.
$409,999Active5 beds 3 baths2,227 sq. ft.108 Rosa Rosales Court, North Las Vegas, NV 89031
MLS# 2735250Listed by: HUNTINGTON & ELLIS, A REAL EST - Open Sun, 10am to 2pmNew
 $709,990Active4 beds 3 baths2,754 sq. ft.
$709,990Active4 beds 3 baths2,754 sq. ft.1409 William Lake Place #55, North Las Vegas, NV 89084
MLS# 2735228Listed by: D R HORTON INC - Open Sun, 10am to 2pmNew
 $604,990Active4 beds 3 baths2,300 sq. ft.
$604,990Active4 beds 3 baths2,300 sq. ft.1508 Kaylis Cove Place #21, North Las Vegas, NV 89084
MLS# 2735237Listed by: D R HORTON INC - New
 $158,000Active2 beds 2 baths976 sq. ft.
$158,000Active2 beds 2 baths976 sq. ft.3318 N Decatur Boulevard #2082, Las Vegas, NV 89130
MLS# 2734347Listed by: KELLER WILLIAMS MARKETPLACE - New
 $367,500Active3 beds 2 baths1,415 sq. ft.
$367,500Active3 beds 2 baths1,415 sq. ft.614 Abrazar Avenue, North Las Vegas, NV 89081
MLS# 2734581Listed by: HASTINGS BROKERAGE LTD - New
 $704,990Active6 beds 4 baths3,765 sq. ft.
$704,990Active6 beds 4 baths3,765 sq. ft.1121 Eva Creek Drive #130, North Las Vegas, NV 89084
MLS# 2735214Listed by: D R HORTON INC
