2825 Shayla Bay Avenue, North Las Vegas, NV 89086
Local realty services provided by:Better Homes and Gardens Real Estate Universal
Listed by: jesse d. lord702-843-0561
Office: blueprint real estate services
MLS#:2733962
Source:GLVAR
Price summary
- Price:$360,000
- Price per sq. ft.:$278.42
- Monthly HOA dues:$109
About this home
CHARMING 3 BEDROOM, 2 BATH SINGLE STORY HOME IN A FRIENDLY NEIGHBORHOOD WITH ITS OWN PARK AND DOG WALKING TRAIL. trail. THIS WELL MAINTAINED HOME FEATURES AN OPEN FLOOR PLAN WITH TWO TONED PAING, VAULTED CEILINGS, AND TILE FLOORING IN MAIN AREAS. THE BRIGHT KITCHEN FEATURES A BREAKFAST BAR, CORRIAN COUNTERS AND INCLUDES ALL APPLIANCES. A SPACIOUS PRIMARY SUITE WITH 2 WALK IN CLOSETS IS THE PERFECT PLACE TO RETREAT AT THE END OF YOUR DAY. ENJOY OUTDOOR LIVING IN THE PRIVATE BACKYARD WITH MATURE LANDCSAPING. LOCATED NEAR DINING, SHOPING, QUICK FREEWAY ACCESS, WITHIN 3 MILES OF CRAIG RANCH REGIONAL PARK, SCHOOLS AND EVERYDAY CONVENIENCES. THIS HOME IS PRICED BELOW COMPARABLES AND WELL BELOW THE AVERAGE PRICE HOME IN THE GREATER LAS VEGAS AREA. WITH RECENT INTEREST RATE DROPS DO NOT MISS YOUR CHANCE TO OWN THIS BEAUTIFUL MOVE IN READY HOME!
Contact an agent
Home facts
- Year built:2004
- Listing ID #:2733962
- Added:42 day(s) ago
- Updated:December 24, 2025 at 08:48 AM
Rooms and interior
- Bedrooms:3
- Total bathrooms:2
- Full bathrooms:2
- Living area:1,293 sq. ft.
Heating and cooling
- Cooling:Central Air, Electric
- Heating:Central, Gas
Structure and exterior
- Roof:Tile
- Year built:2004
- Building area:1,293 sq. ft.
- Lot area:0.11 Acres
Schools
- High school:Legacy
- Middle school:Cram Brian & Teri
- Elementary school:Hayden, Don E.,Duncan, Ruby
Utilities
- Water:Public
Finances and disclosures
- Price:$360,000
- Price per sq. ft.:$278.42
- Tax amount:$1,438
New listings near 2825 Shayla Bay Avenue
- New
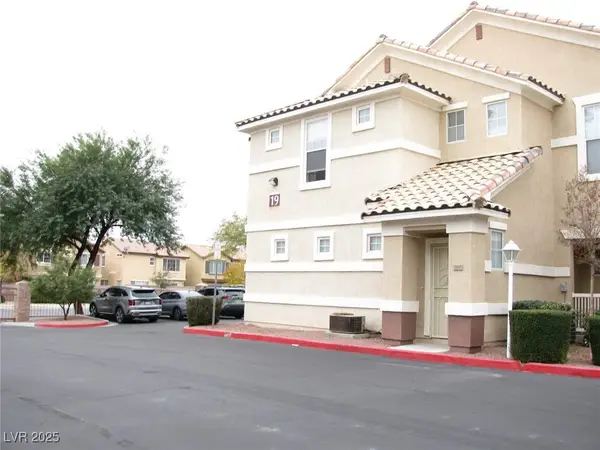 $255,000Active2 beds 2 baths1,056 sq. ft.
$255,000Active2 beds 2 baths1,056 sq. ft.5855 Valley Drive #2093, North Las Vegas, NV 89031
MLS# 2743147Listed by: COLDWELL BANKER PREMIER 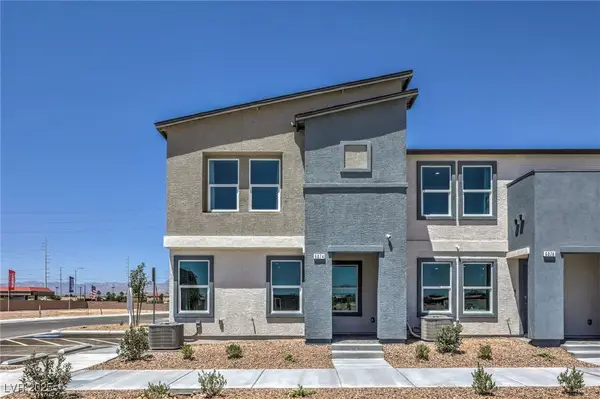 $344,990Active3 beds 3 baths1,410 sq. ft.
$344,990Active3 beds 3 baths1,410 sq. ft.6116 Musas Garden Street #196, North Las Vegas, NV 89081
MLS# 2736027Listed by: D R HORTON INC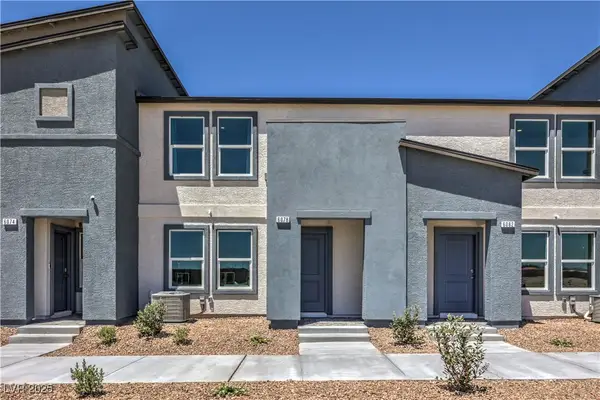 $325,990Active3 beds 3 baths1,309 sq. ft.
$325,990Active3 beds 3 baths1,309 sq. ft.6108 Musas Garden Street #194, North Las Vegas, NV 89081
MLS# 2737592Listed by: D R HORTON INC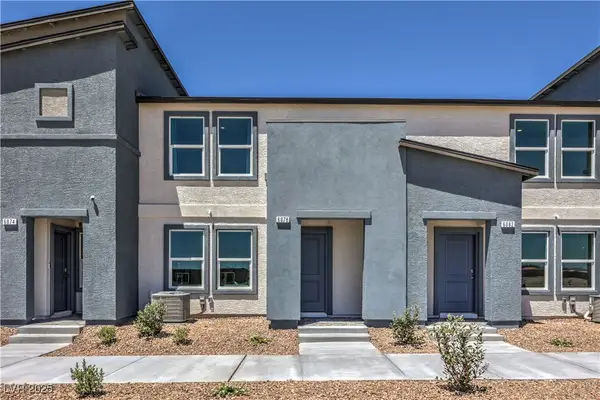 $325,990Active3 beds 3 baths1,309 sq. ft.
$325,990Active3 beds 3 baths1,309 sq. ft.6078 Cosmos Garden Street #6, North Las Vegas, NV 89081
MLS# 2740432Listed by: D R HORTON INC- New
 $324,490Active3 beds 3 baths1,309 sq. ft.
$324,490Active3 beds 3 baths1,309 sq. ft.6083 Cosmos Garden Street #2, North Las Vegas, NV 89081
MLS# 2741973Listed by: D R HORTON INC - New
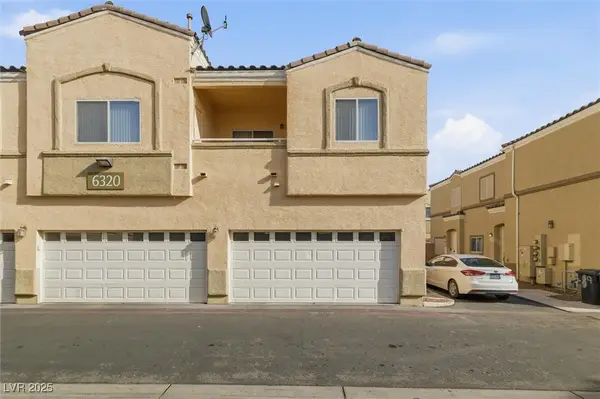 $305,000Active3 beds 3 baths1,367 sq. ft.
$305,000Active3 beds 3 baths1,367 sq. ft.6320 Blowing Sky Street #102, North Las Vegas, NV 89081
MLS# 2742586Listed by: EXECUTIVE REALTY SERVICES - New
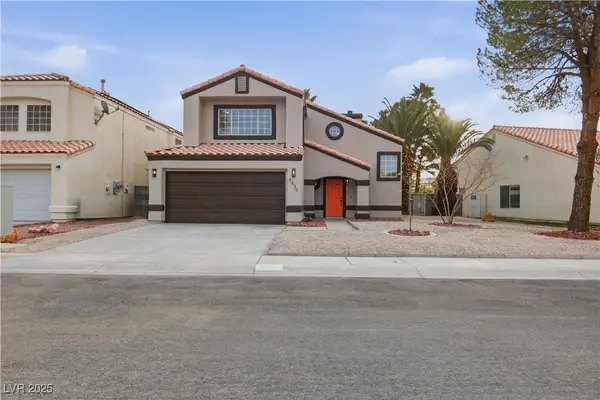 $429,999Active3 beds 3 baths1,770 sq. ft.
$429,999Active3 beds 3 baths1,770 sq. ft.4830 Camino Hermoso, North Las Vegas, NV 89031
MLS# 2743116Listed by: PRECISION REALTY - Open Sat, 10am to 5pmNew
 $475,190Active4 beds 3 baths2,436 sq. ft.
$475,190Active4 beds 3 baths2,436 sq. ft.216 Vegas Verde Avenue #LOT 5, North Las Vegas, NV 89031
MLS# 2743076Listed by: D R HORTON INC - Open Sat, 11am to 4pmNew
 $599,990Active4 beds 3 baths2,300 sq. ft.
$599,990Active4 beds 3 baths2,300 sq. ft.1521 Kaylis Cove Place #15, North Las Vegas, NV 89084
MLS# 2743081Listed by: D R HORTON INC - New
 $484,995Active4 beds 3 baths2,033 sq. ft.
$484,995Active4 beds 3 baths2,033 sq. ft.3805 Dauntless Drive, North Las Vegas, NV 89031
MLS# 2742857Listed by: VEGAS INTERNATIONAL PROPERTIES
