2861 Sunflower Days Avenue #2147, North Las Vegas, NV 89031
Local realty services provided by:Better Homes and Gardens Real Estate Universal
2861 Sunflower Days Avenue #2147,North las Vegas, NV 89031
$315,000
- 2 Beds
- 3 Baths
- 1,430 sq. ft.
- Townhouse
- Active
Listed by: douglas r. sawyer(702) 525-9800
Office: era brokers consolidated
MLS#:2726830
Source:GLVAR
Price summary
- Price:$315,000
- Price per sq. ft.:$220.28
- Monthly HOA dues:$160
About this home
Price Reduced! Fantastic property in this gated community with a functional floor plan for any buyer. All rooms are large & open. Huge kitchen with plenty of cabinet & storage space. All appliances included! The kitchen opens to the great room which is great for entertaining! High end flooring adds to the charm of this wonderful townhouse. Nice view from the balcony as well. The primary bedroom is spacious. Ceiling fans in each room. The secondary bedroom has it's own bathroom! The two car garage with direct access from the home is a great feature for ease of access & safety. Located near the pool, mailboxes, park & dog park. The community is conveniently located near restaurants, Craig Ranch Park, big box stores, local casinos & freeway access!
Contact an agent
Home facts
- Year built:2019
- Listing ID #:2726830
- Added:73 day(s) ago
- Updated:December 24, 2025 at 11:59 AM
Rooms and interior
- Bedrooms:2
- Total bathrooms:3
- Full bathrooms:1
- Half bathrooms:1
- Living area:1,430 sq. ft.
Heating and cooling
- Cooling:Central Air, Electric
- Heating:Central, Gas
Structure and exterior
- Roof:Pitched, Tile
- Year built:2019
- Building area:1,430 sq. ft.
Schools
- High school:Cheyenne
- Middle school:Swainston Theron
- Elementary school:Wolfe, Eva M.,Guy, Adelliar D.
Utilities
- Water:Public
Finances and disclosures
- Price:$315,000
- Price per sq. ft.:$220.28
- Tax amount:$2,269
New listings near 2861 Sunflower Days Avenue #2147
- New
 $328,200Active4 beds 2 baths1,421 sq. ft.
$328,200Active4 beds 2 baths1,421 sq. ft.321 Kings Avenue, North Las Vegas, NV 89030
MLS# 2743214Listed by: CYN CITY REALTY - New
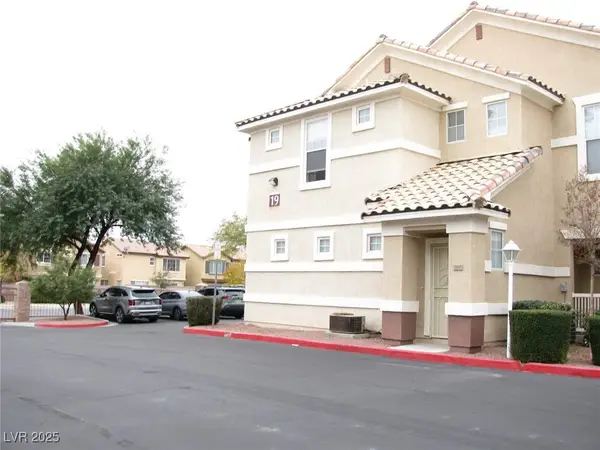 $255,000Active2 beds 2 baths1,056 sq. ft.
$255,000Active2 beds 2 baths1,056 sq. ft.5855 Valley Drive #2093, North Las Vegas, NV 89031
MLS# 2743147Listed by: COLDWELL BANKER PREMIER 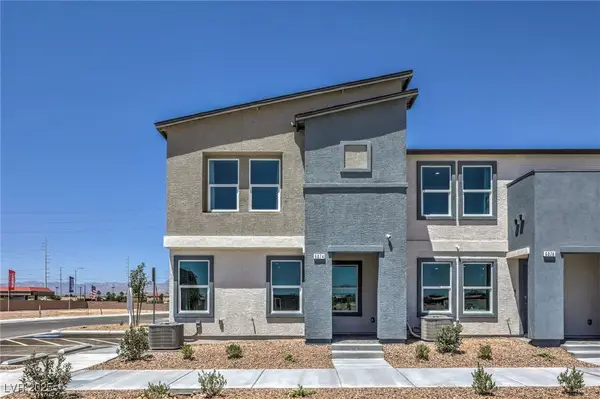 $344,990Active3 beds 3 baths1,410 sq. ft.
$344,990Active3 beds 3 baths1,410 sq. ft.6116 Musas Garden Street #196, North Las Vegas, NV 89081
MLS# 2736027Listed by: D R HORTON INC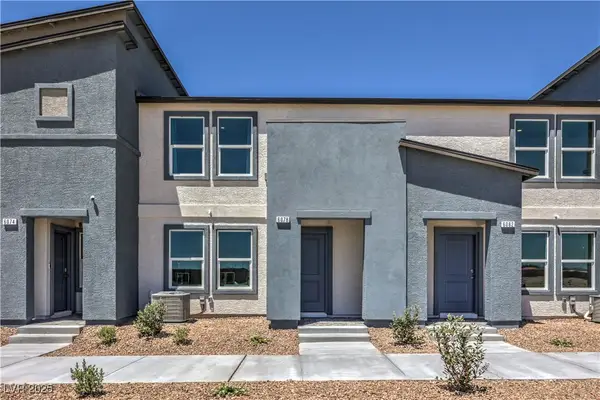 $325,990Active3 beds 3 baths1,309 sq. ft.
$325,990Active3 beds 3 baths1,309 sq. ft.6108 Musas Garden Street #194, North Las Vegas, NV 89081
MLS# 2737592Listed by: D R HORTON INC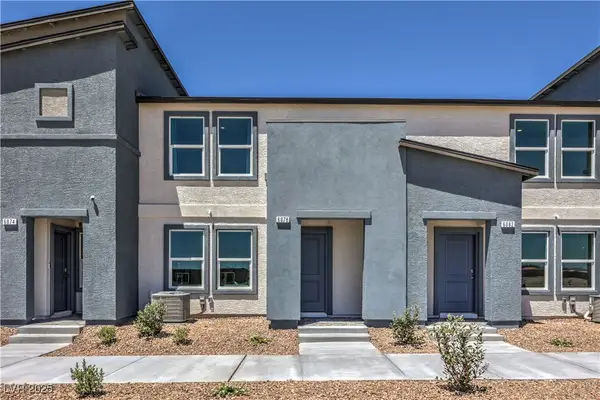 $325,990Active3 beds 3 baths1,309 sq. ft.
$325,990Active3 beds 3 baths1,309 sq. ft.6078 Cosmos Garden Street #6, North Las Vegas, NV 89081
MLS# 2740432Listed by: D R HORTON INC- New
 $324,490Active3 beds 3 baths1,309 sq. ft.
$324,490Active3 beds 3 baths1,309 sq. ft.6083 Cosmos Garden Street #2, North Las Vegas, NV 89081
MLS# 2741973Listed by: D R HORTON INC - New
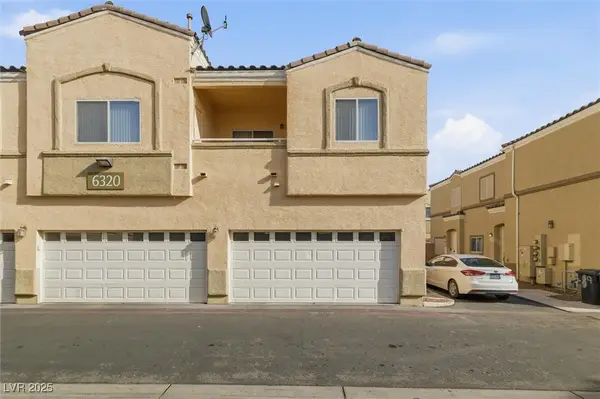 $305,000Active3 beds 3 baths1,367 sq. ft.
$305,000Active3 beds 3 baths1,367 sq. ft.6320 Blowing Sky Street #102, North Las Vegas, NV 89081
MLS# 2742586Listed by: EXECUTIVE REALTY SERVICES - New
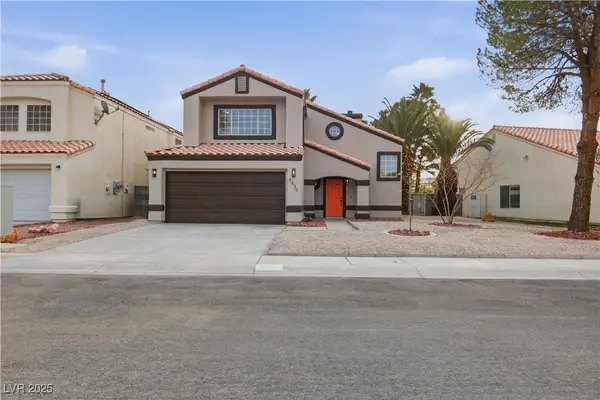 $429,999Active3 beds 3 baths1,770 sq. ft.
$429,999Active3 beds 3 baths1,770 sq. ft.4830 Camino Hermoso, North Las Vegas, NV 89031
MLS# 2743116Listed by: PRECISION REALTY - Open Sat, 10am to 5pmNew
 $475,190Active4 beds 3 baths2,436 sq. ft.
$475,190Active4 beds 3 baths2,436 sq. ft.216 Vegas Verde Avenue #LOT 5, North Las Vegas, NV 89031
MLS# 2743076Listed by: D R HORTON INC - Open Sat, 11am to 4pmNew
 $599,990Active4 beds 3 baths2,300 sq. ft.
$599,990Active4 beds 3 baths2,300 sq. ft.1521 Kaylis Cove Place #15, North Las Vegas, NV 89084
MLS# 2743081Listed by: D R HORTON INC
