2916 Kildare Cove Ave Court, North Las Vegas, NV 89081
Local realty services provided by:Better Homes and Gardens Real Estate Universal
Listed by: kent robinson(702) 420-6085
Office: award realty
MLS#:2722230
Source:GLVAR
Price summary
- Price:$429,950
- Price per sq. ft.:$183.43
- Monthly HOA dues:$100
About this home
NOT ...1600 feet, not 1800 Feet IT"S ....2344 feet of living space!!! Check out the Square Foot price and compare to the others! Folks, this is a great layout A real gem! Great layout, excellent use of floor plan design! The first floor features a formal living room for visitors with a short walk into a HUGE family room!!I mean huge! Great kitchen located off the family room makes it great for the family and yet excellent for those get-togethers! The recently repainted interior makes the home appear fresh and like new. Upstairs, there is another surprise: a primary bedroom that has its own sitting room attached, great for dressing or perhaps an exercise area. Put the dressers in there and free up the room. The remaining bedrooms are large, not postage stamps like some homes. The washer and dryer are upstairs for easy access to the bedrooms. Did I mention the LARGE backyard lots of room!!
Contact an agent
Home facts
- Year built:2005
- Listing ID #:2722230
- Added:140 day(s) ago
- Updated:February 10, 2026 at 11:59 AM
Rooms and interior
- Bedrooms:4
- Total bathrooms:3
- Full bathrooms:2
- Half bathrooms:1
- Living area:2,344 sq. ft.
Heating and cooling
- Cooling:Central Air, Electric
- Heating:Central, Gas
Structure and exterior
- Roof:Tile
- Year built:2005
- Building area:2,344 sq. ft.
- Lot area:0.12 Acres
Schools
- High school:Legacy
- Middle school:Johnson Walter
- Elementary school:Tarkanian,Tarkanian
Utilities
- Water:Public
Finances and disclosures
- Price:$429,950
- Price per sq. ft.:$183.43
- Tax amount:$1,782
New listings near 2916 Kildare Cove Ave Court
- New
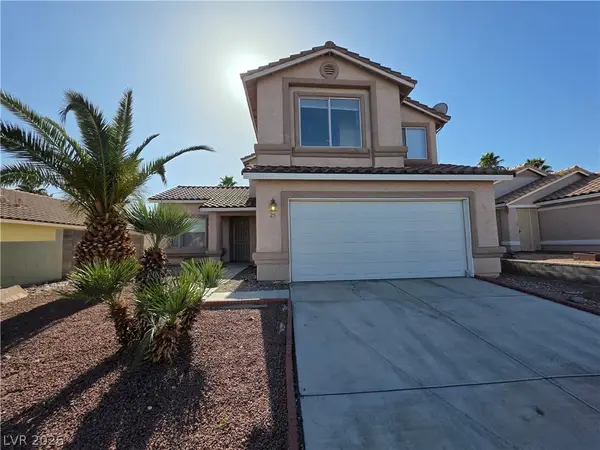 $489,900Active4 beds 3 baths1,888 sq. ft.
$489,900Active4 beds 3 baths1,888 sq. ft.25 Newburg Avenue, North Las Vegas, NV 89032
MLS# 2755936Listed by: INNOVATIVE REAL ESTATE STRATEG - New
 $540,000Active5 beds 3 baths2,950 sq. ft.
$540,000Active5 beds 3 baths2,950 sq. ft.4447 Creekside Cavern Avenue, North Las Vegas, NV 89084
MLS# 2755043Listed by: MAGENTA - New
 $365,000Active3 beds 3 baths1,792 sq. ft.
$365,000Active3 beds 3 baths1,792 sq. ft.4278 Lunar Lullaby Avenue, Las Vegas, NV 89110
MLS# 2755823Listed by: TB REALTY LAS VEGAS LLC - New
 $379,900Active3 beds 2 baths1,152 sq. ft.
$379,900Active3 beds 2 baths1,152 sq. ft.1929 Grand Prairie Avenue, North Las Vegas, NV 89032
MLS# 2755585Listed by: UNITED REALTY GROUP - New
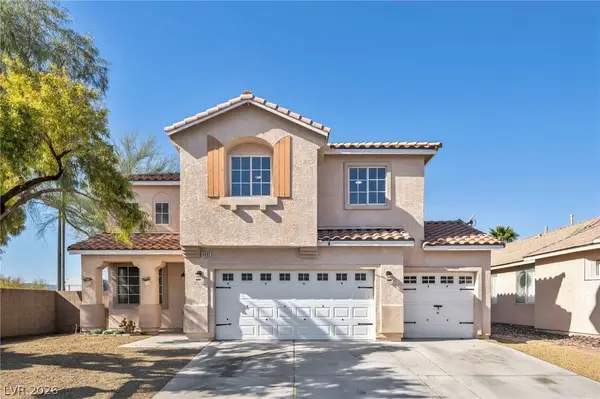 $534,900Active4 beds 3 baths2,665 sq. ft.
$534,900Active4 beds 3 baths2,665 sq. ft.4605 Sergeant Court, North Las Vegas, NV 89031
MLS# 2755820Listed by: LPT REALTY LLC - Open Sat, 11am to 2pmNew
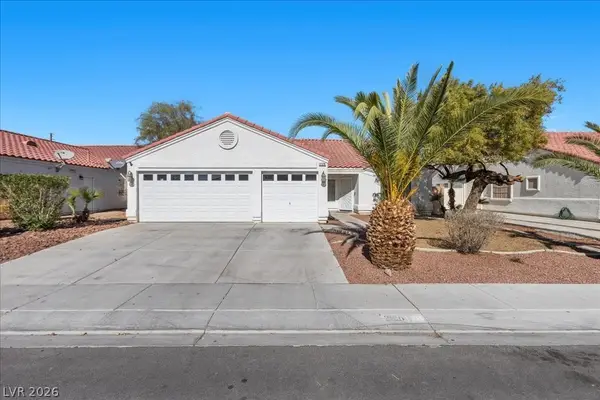 $425,000Active3 beds 2 baths1,822 sq. ft.
$425,000Active3 beds 2 baths1,822 sq. ft.2120 Meadow Green Avenue, North Las Vegas, NV 89031
MLS# 2755204Listed by: REAL BROKER LLC - New
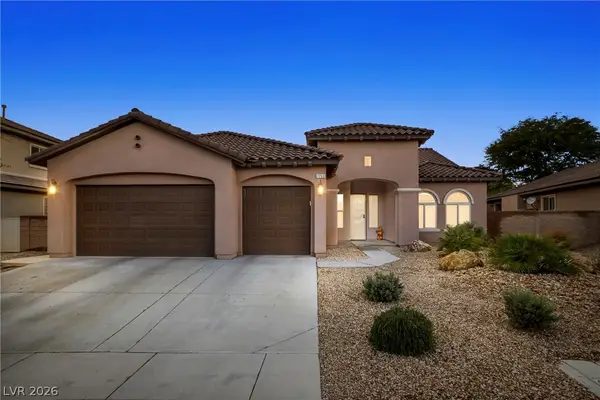 $675,000Active3 beds 3 baths2,610 sq. ft.
$675,000Active3 beds 3 baths2,610 sq. ft.7263 Pinfeather Way, North Las Vegas, NV 89084
MLS# 2755640Listed by: REAL BROKER LLC - New
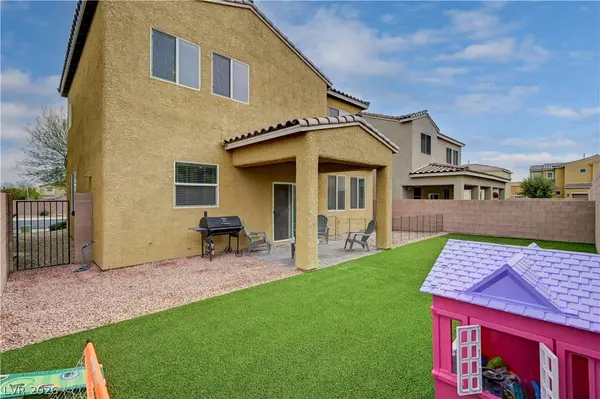 $410,000Active3 beds 3 baths1,766 sq. ft.
$410,000Active3 beds 3 baths1,766 sq. ft.5709 Rain Garden Court, North Las Vegas, NV 89031
MLS# 2755124Listed by: NEW DOOR RESIDENTIAL - New
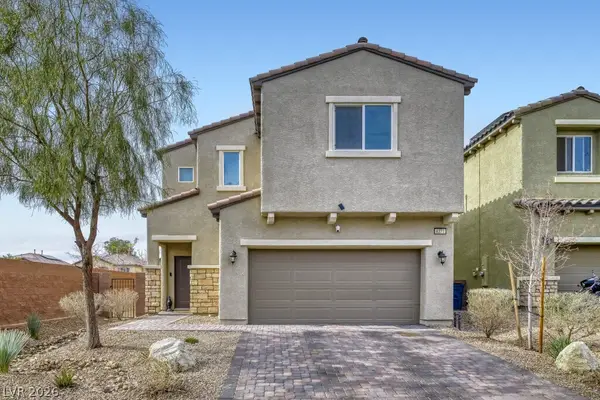 $475,000Active4 beds 3 baths2,607 sq. ft.
$475,000Active4 beds 3 baths2,607 sq. ft.6371 Ashland Crest Street, Las Vegas, NV 89115
MLS# 2755714Listed by: REALTY ONE GROUP, INC - New
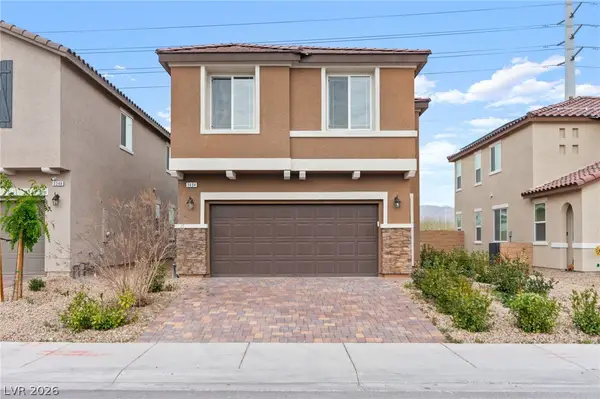 $439,000Active3 beds 3 baths1,795 sq. ft.
$439,000Active3 beds 3 baths1,795 sq. ft.3404 Castlefields Drive, North Las Vegas, NV 89081
MLS# 2755722Listed by: HUNTINGTON & ELLIS, A REAL EST

