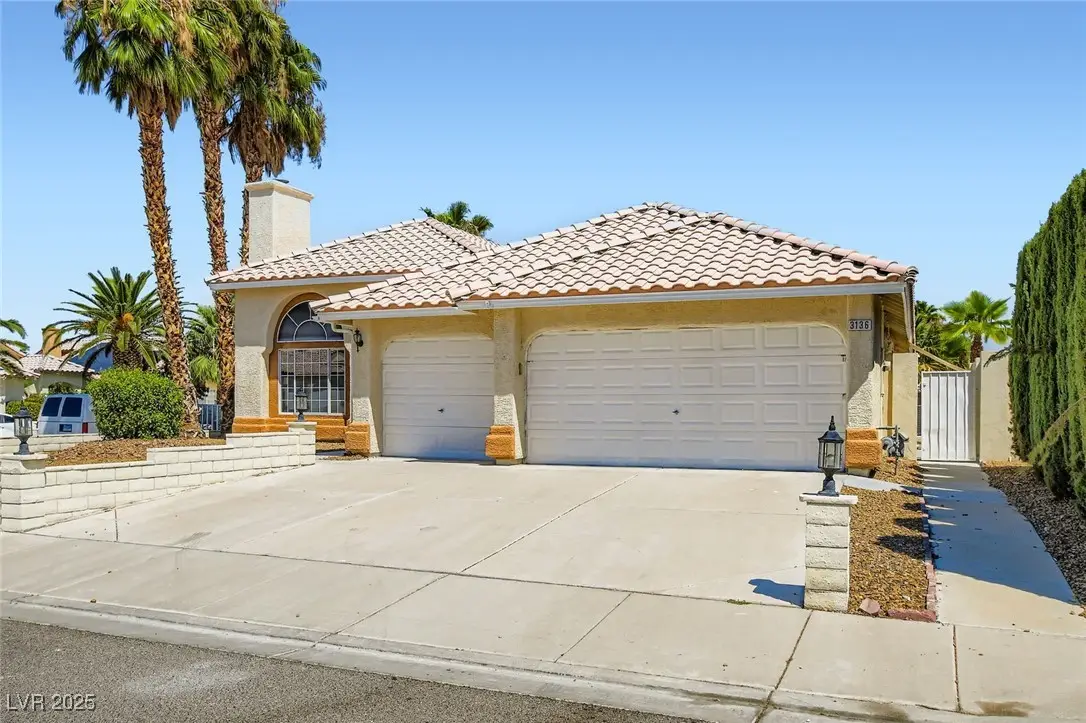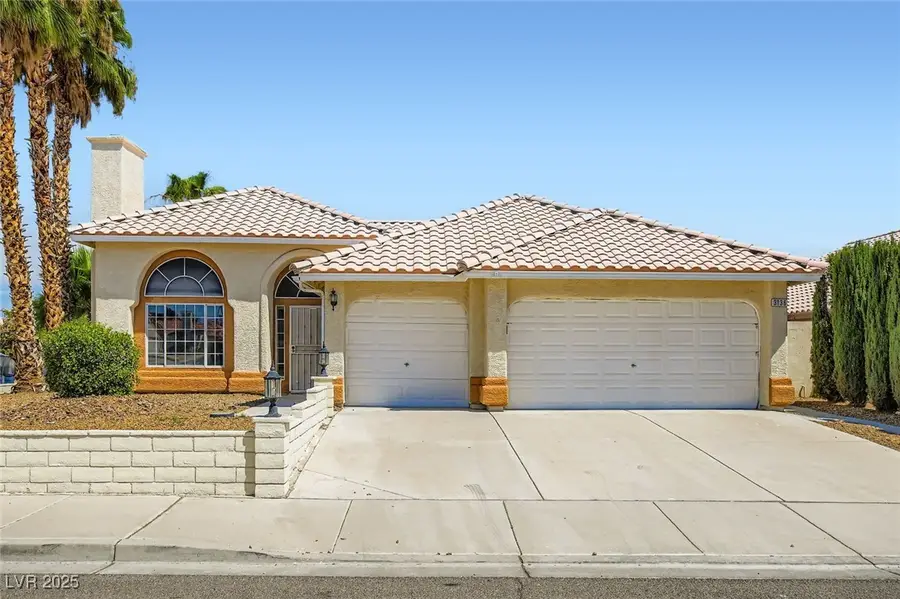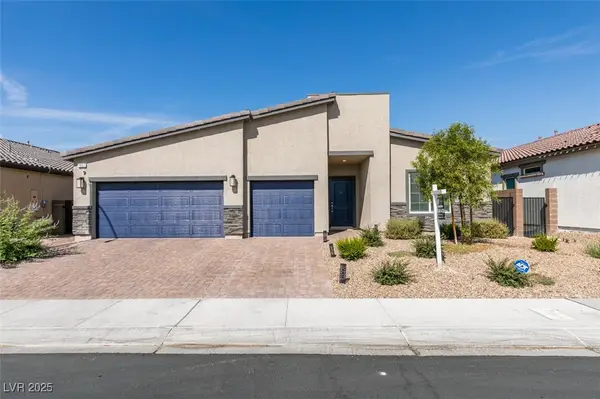3136 Jane Austin Avenue, North Las Vegas, NV 89031
Local realty services provided by:Better Homes and Gardens Real Estate Universal



Listed by:lynnann m. priola(702) 677-9748
Office:real broker llc.
MLS#:2684289
Source:GLVAR
Price summary
- Price:$429,900
- Price per sq. ft.:$221.26
About this home
Corner lot in Classic Homes subdivision, this spacious single-story home has no HOA and is surrounded by other single-level residences. A brand-new HVAC system, 3-car garage, 3 generous bedrooms, and 2 full bathrooms pair beautifully with fresh interior paint and plush new carpet. The thoughtfully designed floor plan includes formal living and dining rooms, plus a separate family room off the kitchen. Three fully enclosed additional spaces with backyard access add impressive flexibility, including one adding a nice master retreat space, and one with tile flooring and a jetted tub for ultimate relaxation. The private backyard enhances the sense of retreat, while the pride of ownership throughout the neighborhood is unmistakable. Offering comfort, character, and convenience in equal measure, this rare single-story delivers versatile living without HOA restrictions.
Contact an agent
Home facts
- Year built:1997
- Listing Id #:2684289
- Added:86 day(s) ago
- Updated:August 09, 2025 at 03:42 PM
Rooms and interior
- Bedrooms:3
- Total bathrooms:2
- Full bathrooms:2
- Living area:1,943 sq. ft.
Heating and cooling
- Cooling:Central Air, Gas
- Heating:Central, Gas
Structure and exterior
- Roof:Tile
- Year built:1997
- Building area:1,943 sq. ft.
- Lot area:0.15 Acres
Schools
- High school:Cheyenne
- Middle school:Swainston Theron
- Elementary school:Bruner, Lucille S.,Bruner, Lucille S.
Utilities
- Water:Public
Finances and disclosures
- Price:$429,900
- Price per sq. ft.:$221.26
- Tax amount:$1,676
New listings near 3136 Jane Austin Avenue
- New
 $540,000Active4 beds 2 baths1,952 sq. ft.
$540,000Active4 beds 2 baths1,952 sq. ft.3036 Prairie Princess Avenue, North Las Vegas, NV 89081
MLS# 2702100Listed by: COLDWELL BANKER PREMIER - New
 $299,000Active2 beds 3 baths1,770 sq. ft.
$299,000Active2 beds 3 baths1,770 sq. ft.4830 Camino Hermoso, North Las Vegas, NV 89031
MLS# 2710259Listed by: EXP REALTY - New
 $410,000Active3 beds 2 baths1,581 sq. ft.
$410,000Active3 beds 2 baths1,581 sq. ft.1420 Indian Hedge Drive, North Las Vegas, NV 89032
MLS# 2709560Listed by: HUNTINGTON & ELLIS, A REAL EST - New
 $399,999Active4 beds 2 baths1,705 sq. ft.
$399,999Active4 beds 2 baths1,705 sq. ft.4526 Shannon Jean Court, North Las Vegas, NV 89081
MLS# 2710163Listed by: GALINDO GROUP REAL ESTATE - New
 $430,000Active4 beds 3 baths1,878 sq. ft.
$430,000Active4 beds 3 baths1,878 sq. ft.5228 Giallo Vista Court, North Las Vegas, NV 89031
MLS# 2709107Listed by: EXP REALTY - New
 $409,990Active4 beds 2 baths1,581 sq. ft.
$409,990Active4 beds 2 baths1,581 sq. ft.3720 Coleman Street, North Las Vegas, NV 89032
MLS# 2710149Listed by: ROTHWELL GORNT COMPANIES - New
 $620,000Active4 beds 3 baths2,485 sq. ft.
$620,000Active4 beds 3 baths2,485 sq. ft.7168 Port Stephens Street, North Las Vegas, NV 89084
MLS# 2709081Listed by: REDFIN - New
 $664,800Active4 beds 3 baths2,559 sq. ft.
$664,800Active4 beds 3 baths2,559 sq. ft.7831 Nestor Creek Lane, North Las Vegas, NV 89084
MLS# 2710177Listed by: REALTY ONE GROUP, INC - Open Fri, 12:30 to 3:30pmNew
 $579,000Active3 beds 4 baths3,381 sq. ft.
$579,000Active3 beds 4 baths3,381 sq. ft.8204 Silver Vine Street, North Las Vegas, NV 89085
MLS# 2709413Listed by: BHHS NEVADA PROPERTIES - New
 $415,000Active2 beds 2 baths1,570 sq. ft.
$415,000Active2 beds 2 baths1,570 sq. ft.7567 Wingspread Street, North Las Vegas, NV 89084
MLS# 2709762Listed by: SPHERE REAL ESTATE
