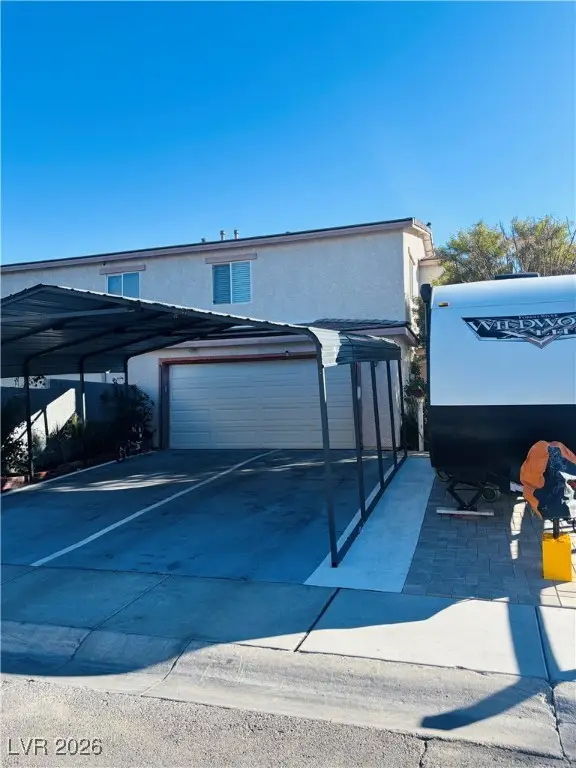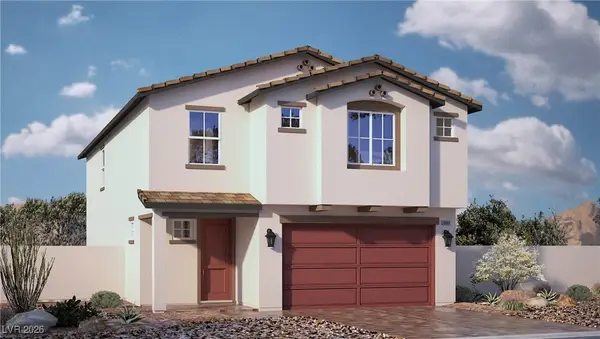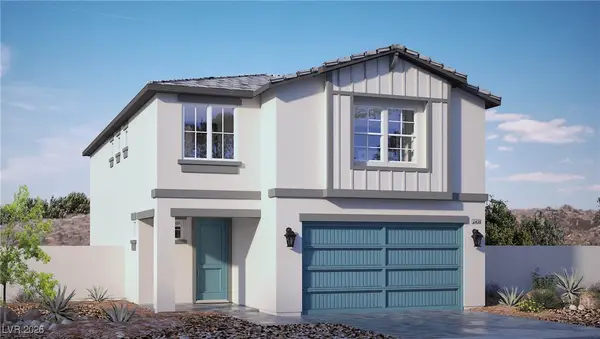3204 Beamery Court, North Las Vegas, NV 89032
Local realty services provided by:Better Homes and Gardens Real Estate Universal
Listed by: tatum r. ruiz(310) 801-8555
Office: homesmart encore
MLS#:2704827
Source:GLVAR
Price summary
- Price:$525,000
- Price per sq. ft.:$326.7
About this home
Private North Las Vegas oasis in a quiet cul de sac. This beautifully upgraded 3 bed 2 bath home offers resort style living in your back yard. Enjoy year round outdoor entertaining with the Alumawood patio cover, high pressure misting system, natural gas fire pit and an outdoor kitchen complete with a built in BBQ, rotisserie, sink, fridge, bar and L shaped counter with seating. The sparkling pool features a UV water clarifier accompanied by a tranquil waterfall pond. Inside you'll find custom cabinetry, granite countertops throughout, and recently upgraded flooring, window coverings and fixtures. The primary suite has an office area and walk in closet with built ins. Additional highlights include RV parking with sewer hookups and clean out, enclosed garden area, detached shed with electrical, LifeSource whole house water filtration, built in garage storage, and a 50 amp breaker ready for a future spa. Paid solar provides substantial savings on electric bill. This property has it all!
Contact an agent
Home facts
- Year built:1996
- Listing ID #:2704827
- Added:178 day(s) ago
- Updated:January 21, 2026 at 11:07 PM
Rooms and interior
- Bedrooms:3
- Total bathrooms:2
- Full bathrooms:2
- Living area:1,607 sq. ft.
Heating and cooling
- Cooling:Central Air, Electric
- Heating:Central, Gas
Structure and exterior
- Roof:Tile
- Year built:1996
- Building area:1,607 sq. ft.
- Lot area:0.2 Acres
Schools
- High school:Cheyenne
- Middle school:Swainston Theron
- Elementary school:Bruner, Lucille S.,Bruner, Lucille S.
Utilities
- Water:Public
Finances and disclosures
- Price:$525,000
- Price per sq. ft.:$326.7
- Tax amount:$1,405
New listings near 3204 Beamery Court
- New
 $549,900Active4 beds 3 baths2,768 sq. ft.
$549,900Active4 beds 3 baths2,768 sq. ft.825 Fox Mountain Court, North Las Vegas, NV 89084
MLS# 2749661Listed by: LIFE REALTY DISTRICT - New
 $447,500Active3 beds 2 baths1,756 sq. ft.
$447,500Active3 beds 2 baths1,756 sq. ft.4944 Camino Del Santo Parkway, North Las Vegas, NV 89031
MLS# 2749794Listed by: REALTY ONE GROUP, INC - New
 $498,830Active5 beds 3 baths2,660 sq. ft.
$498,830Active5 beds 3 baths2,660 sq. ft.3821 Hibiscus Haven Avenue #63, North Las Vegas, NV 89081
MLS# 2749807Listed by: D R HORTON INC - New
 $372,000Active3 beds 3 baths1,622 sq. ft.
$372,000Active3 beds 3 baths1,622 sq. ft.125 Snow Dome Avenue, North Las Vegas, NV 89031
MLS# 2749480Listed by: GUARDIAN REALTY INVESTMENTS &  $400,000Pending4 beds 2 baths1,804 sq. ft.
$400,000Pending4 beds 2 baths1,804 sq. ft.4924 Richborough Court, North Las Vegas, NV 89031
MLS# 2749549Listed by: BHHS NEVADA PROPERTIES $430,000Pending3 beds 2 baths1,918 sq. ft.
$430,000Pending3 beds 2 baths1,918 sq. ft.6729 Scavenger Hunt Street, North Las Vegas, NV 89084
MLS# 2747129Listed by: KELLER WILLIAMS MARKETPLACE- New
 $350,000Active4 beds 3 baths1,608 sq. ft.
$350,000Active4 beds 3 baths1,608 sq. ft.2114 Yale Street, North Las Vegas, NV 89030
MLS# 2749471Listed by: FATHOM REALTY - New
 $496,970Active5 beds 3 baths2,660 sq. ft.
$496,970Active5 beds 3 baths2,660 sq. ft.200 Vegas Verde Avenue #LOT 9, North Las Vegas, NV 89031
MLS# 2749639Listed by: D R HORTON INC - New
 $473,440Active4 beds 3 baths2,436 sq. ft.
$473,440Active4 beds 3 baths2,436 sq. ft.196 Vegas Verde Avenue #LOT 10, North Las Vegas, NV 89031
MLS# 2749642Listed by: D R HORTON INC - New
 $475,000Active3 beds 3 baths2,218 sq. ft.
$475,000Active3 beds 3 baths2,218 sq. ft.7489 Onyx Star Street, North Las Vegas, NV 89084
MLS# 2747802Listed by: THE BROKERAGE A RE FIRM
