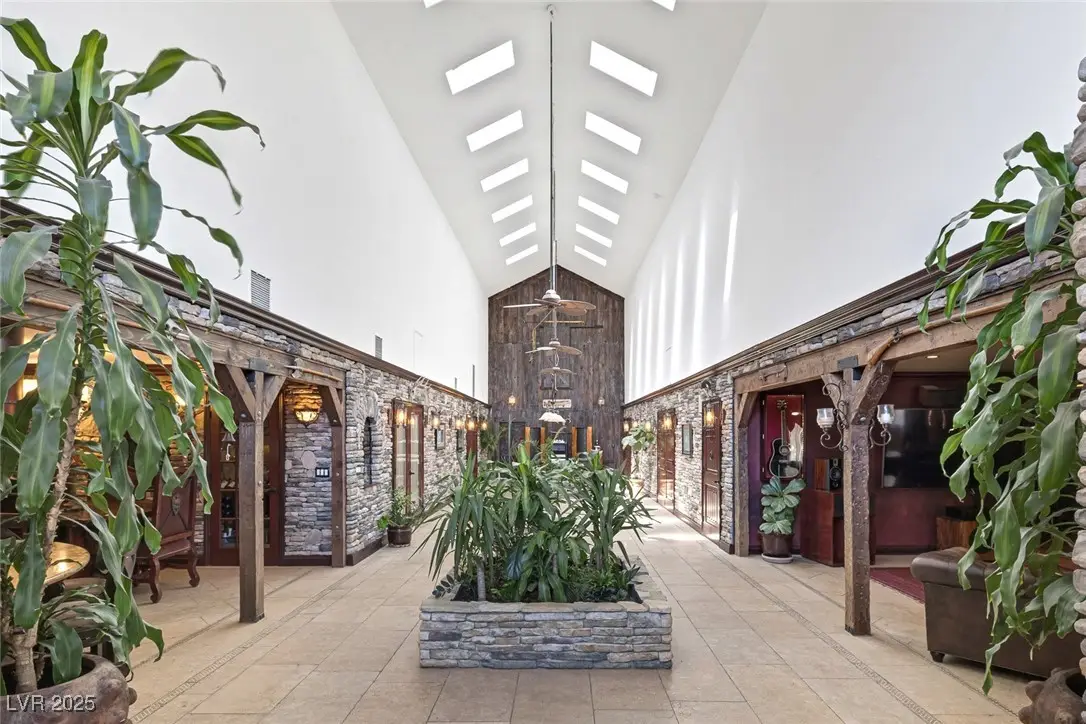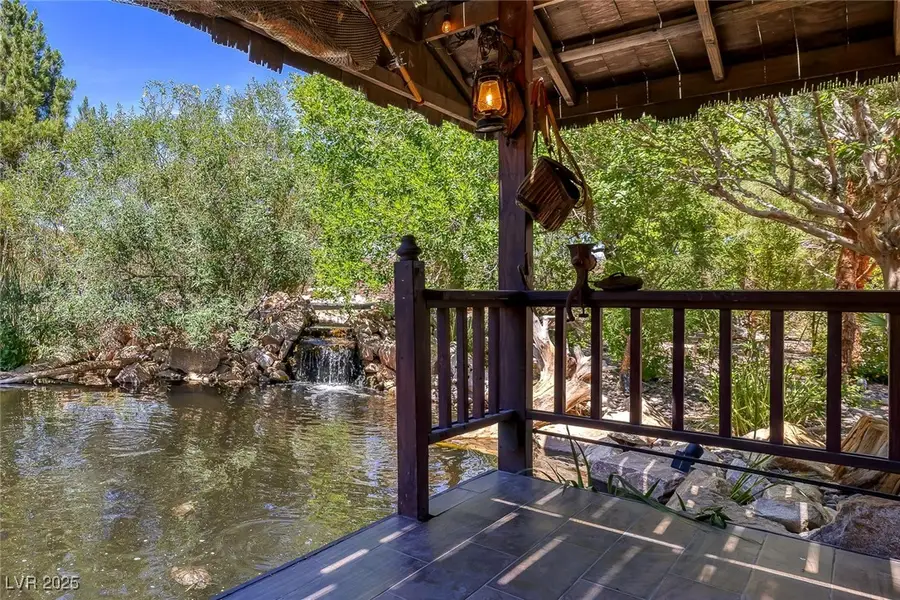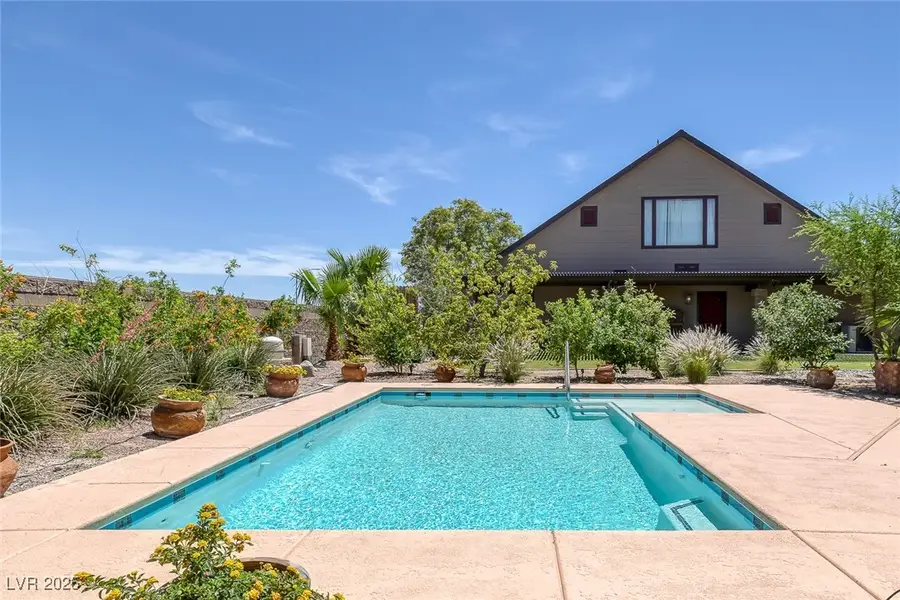3330 Wedo Way, North Las Vegas, NV 89031
Local realty services provided by:Better Homes and Gardens Real Estate Universal



Listed by:jessica ream
Office:brady luxury homes
MLS#:2686618
Source:GLVAR
Price summary
- Price:$1,600,000
- Price per sq. ft.:$334.1
About this home
ARCHITECTURAL DREAM | Unlike any home in Vegas, this sprawling single-story estate greets you with a soaring 27' high atrium grounded by living trees and skylights that speckle sunlight across the entry like art. The towering Renaissance Basilica style A-frame has large rooms & Chef's Kitchen with Viking and Sub-zero appliances branching off the Grand Hall. A guest house sits amongst the nearly 1-acre lot of sweeping greenery where you'll find waterfalls, ponds filled with fish and turtles, mature sweet fruit trees, and a hidden pool. Nestled in a lovely non-HOA community, this custom home has a stretch drive with private iron gate & is built to last with rare 2x8 framing and thick insulated walls for everlasting energy efficiency. The 8-car gearhead garage comes with car lift, insulated doors and AC while 6+ cars fit on the paved car park. If you're looking for an extraordinary investment property or a quiet respite for yourself, schedule a private tour and discover the possibilities!
Contact an agent
Home facts
- Year built:2005
- Listing Id #:2686618
- Added:73 day(s) ago
- Updated:July 01, 2025 at 10:49 AM
Rooms and interior
- Bedrooms:5
- Total bathrooms:4
- Living area:4,789 sq. ft.
Heating and cooling
- Cooling:Central Air, Electric
- Heating:Central, Gas, Multiple Heating Units
Structure and exterior
- Roof:Pitched, Shingle
- Year built:2005
- Building area:4,789 sq. ft.
- Lot area:0.92 Acres
Schools
- High school:Cheyenne
- Middle school:Swainston Theron
- Elementary school:Wolfe, Eva M.,Wolfe, Eva M.
Utilities
- Water:Public
Finances and disclosures
- Price:$1,600,000
- Price per sq. ft.:$334.1
- Tax amount:$8,746
New listings near 3330 Wedo Way
- New
 $540,000Active4 beds 2 baths1,952 sq. ft.
$540,000Active4 beds 2 baths1,952 sq. ft.3036 Prairie Princess Avenue, North Las Vegas, NV 89081
MLS# 2702100Listed by: COLDWELL BANKER PREMIER - New
 $299,000Active2 beds 3 baths1,770 sq. ft.
$299,000Active2 beds 3 baths1,770 sq. ft.4830 Camino Hermoso, North Las Vegas, NV 89031
MLS# 2710259Listed by: EXP REALTY - New
 $410,000Active3 beds 2 baths1,581 sq. ft.
$410,000Active3 beds 2 baths1,581 sq. ft.1420 Indian Hedge Drive, North Las Vegas, NV 89032
MLS# 2709560Listed by: HUNTINGTON & ELLIS, A REAL EST - New
 $399,999Active4 beds 2 baths1,705 sq. ft.
$399,999Active4 beds 2 baths1,705 sq. ft.4526 Shannon Jean Court, North Las Vegas, NV 89081
MLS# 2710163Listed by: GALINDO GROUP REAL ESTATE - New
 $430,000Active4 beds 3 baths1,878 sq. ft.
$430,000Active4 beds 3 baths1,878 sq. ft.5228 Giallo Vista Court, North Las Vegas, NV 89031
MLS# 2709107Listed by: EXP REALTY - New
 $409,990Active4 beds 2 baths1,581 sq. ft.
$409,990Active4 beds 2 baths1,581 sq. ft.3720 Coleman Street, North Las Vegas, NV 89032
MLS# 2710149Listed by: ROTHWELL GORNT COMPANIES - New
 $620,000Active4 beds 3 baths2,485 sq. ft.
$620,000Active4 beds 3 baths2,485 sq. ft.7168 Port Stephens Street, North Las Vegas, NV 89084
MLS# 2709081Listed by: REDFIN - New
 $579,000Active3 beds 4 baths3,381 sq. ft.
$579,000Active3 beds 4 baths3,381 sq. ft.8204 Silver Vine Street, North Las Vegas, NV 89085
MLS# 2709413Listed by: BHHS NEVADA PROPERTIES - New
 $415,000Active2 beds 2 baths1,570 sq. ft.
$415,000Active2 beds 2 baths1,570 sq. ft.7567 Wingspread Street, North Las Vegas, NV 89084
MLS# 2709762Listed by: SPHERE REAL ESTATE - New
 $515,000Active4 beds 3 baths2,216 sq. ft.
$515,000Active4 beds 3 baths2,216 sq. ft.1531 Camarillo Drive, North Las Vegas, NV 89031
MLS# 2710114Listed by: REAL BROKER LLC
