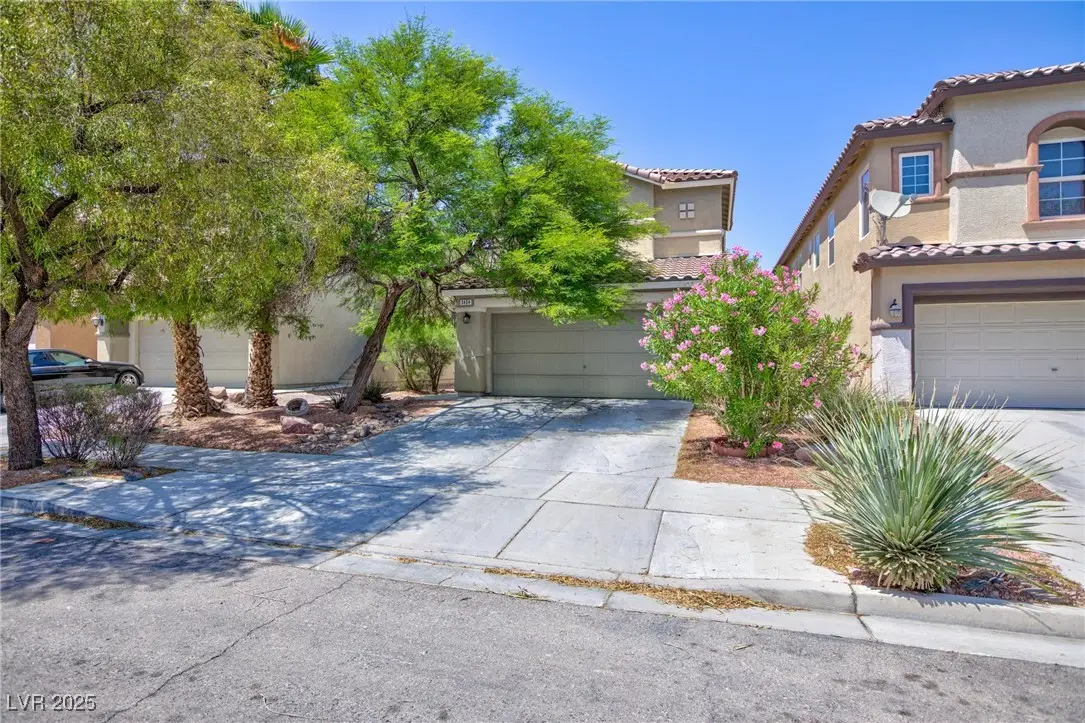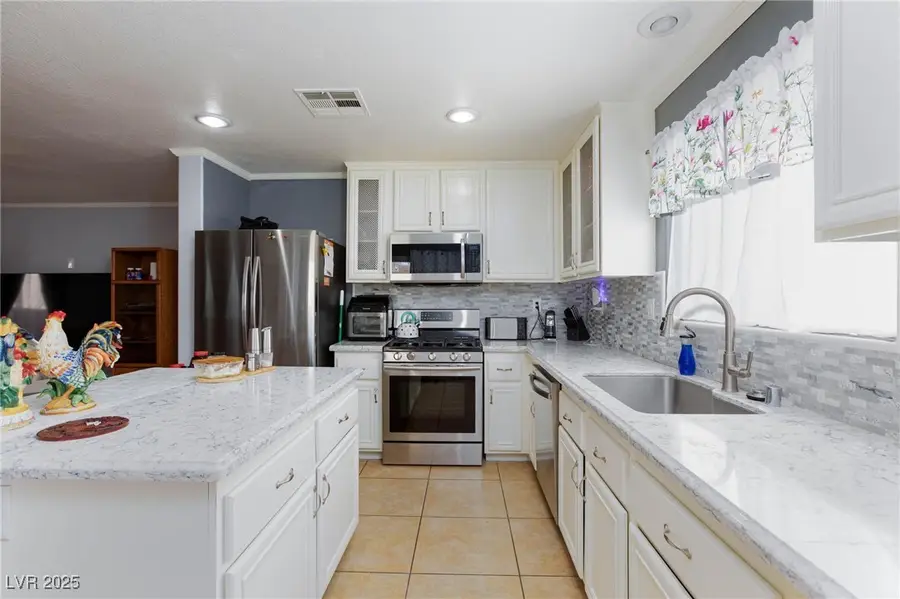3404 Brayton Mist Drive, North Las Vegas, NV 89081
Local realty services provided by:Better Homes and Gardens Real Estate Universal



Listed by:michael mcgrath(702) 809-2330
Office:platinum real estate prof
MLS#:2685308
Source:GLVAR
Price summary
- Price:$432,000
- Price per sq. ft.:$186.29
- Monthly HOA dues:$74
About this home
Discover this stunning North Las Vegas home featuring 4 bedrooms and 3 full bathrooms, including a convenient downstairs bedroom and bath—perfect for guests or multi-generational living. The spacious floor plan includes a separate family room, formal living and dining areas, plus an upstairs flex space that’s ideal for a home office, playroom, or media lounge. The kitchen features quartz countertops, custom backsplash, a center island, refinished cabinetry, and new stainless steel appliances. The master suite features a separate tub and shower, refinished cabinets, and a large walk in closet. The backyard features lush landscaping, new artificial turf, and patio area. Convenient to parks, schools, shopping, and the VA hospital. Seller will pay for a buyer's home warranty. Seller will also consider contributing to buyer's closing costs. Don't wait, schedule your tour today!
Contact an agent
Home facts
- Year built:2005
- Listing Id #:2685308
- Added:82 day(s) ago
- Updated:July 20, 2025 at 06:41 PM
Rooms and interior
- Bedrooms:4
- Total bathrooms:3
- Full bathrooms:2
- Living area:2,319 sq. ft.
Heating and cooling
- Cooling:Central Air, Electric
- Heating:Central, Gas
Structure and exterior
- Roof:Tile
- Year built:2005
- Building area:2,319 sq. ft.
- Lot area:0.08 Acres
Schools
- High school:Legacy
- Middle school:Johnston Carroll
- Elementary school:Tartan, John,Tartan, John
Utilities
- Water:Public
Finances and disclosures
- Price:$432,000
- Price per sq. ft.:$186.29
- Tax amount:$1,657
New listings near 3404 Brayton Mist Drive
- New
 $540,000Active4 beds 2 baths1,952 sq. ft.
$540,000Active4 beds 2 baths1,952 sq. ft.3036 Prairie Princess Avenue, North Las Vegas, NV 89081
MLS# 2702100Listed by: COLDWELL BANKER PREMIER - New
 $299,000Active2 beds 3 baths1,770 sq. ft.
$299,000Active2 beds 3 baths1,770 sq. ft.4830 Camino Hermoso, North Las Vegas, NV 89031
MLS# 2710259Listed by: EXP REALTY - New
 $410,000Active3 beds 2 baths1,581 sq. ft.
$410,000Active3 beds 2 baths1,581 sq. ft.1420 Indian Hedge Drive, North Las Vegas, NV 89032
MLS# 2709560Listed by: HUNTINGTON & ELLIS, A REAL EST - New
 $399,999Active4 beds 2 baths1,705 sq. ft.
$399,999Active4 beds 2 baths1,705 sq. ft.4526 Shannon Jean Court, North Las Vegas, NV 89081
MLS# 2710163Listed by: GALINDO GROUP REAL ESTATE - New
 $430,000Active4 beds 3 baths1,878 sq. ft.
$430,000Active4 beds 3 baths1,878 sq. ft.5228 Giallo Vista Court, North Las Vegas, NV 89031
MLS# 2709107Listed by: EXP REALTY - New
 $409,990Active4 beds 2 baths1,581 sq. ft.
$409,990Active4 beds 2 baths1,581 sq. ft.3720 Coleman Street, North Las Vegas, NV 89032
MLS# 2710149Listed by: ROTHWELL GORNT COMPANIES - New
 $620,000Active4 beds 3 baths2,485 sq. ft.
$620,000Active4 beds 3 baths2,485 sq. ft.7168 Port Stephens Street, North Las Vegas, NV 89084
MLS# 2709081Listed by: REDFIN - New
 $579,000Active3 beds 4 baths3,381 sq. ft.
$579,000Active3 beds 4 baths3,381 sq. ft.8204 Silver Vine Street, North Las Vegas, NV 89085
MLS# 2709413Listed by: BHHS NEVADA PROPERTIES - New
 $415,000Active2 beds 2 baths1,570 sq. ft.
$415,000Active2 beds 2 baths1,570 sq. ft.7567 Wingspread Street, North Las Vegas, NV 89084
MLS# 2709762Listed by: SPHERE REAL ESTATE - New
 $515,000Active4 beds 3 baths2,216 sq. ft.
$515,000Active4 beds 3 baths2,216 sq. ft.1531 Camarillo Drive, North Las Vegas, NV 89031
MLS# 2710114Listed by: REAL BROKER LLC
