3405 Red Fire Avenue, North Las Vegas, NV 89031
Local realty services provided by:Better Homes and Gardens Real Estate Universal



Listed by:jeffrey a. galindo702-659-9005
Office:new door residential
MLS#:2701016
Source:GLVAR
Price summary
- Price:$450,000
- Price per sq. ft.:$215.72
- Monthly HOA dues:$41
About this home
Beautifully appointed single-story home situated on a desirable corner lot in a quiet community with no rear neighbors. This residence offers charming curb appeal with a welcoming front porch. Step inside to a formal living and dining area enhanced with bright and open space—ideal for entertaining. The spacious family room flows seamlessly into an open-concept kitchen featuring granite countertops, a breakfast bar, and a casual dining nook with direct access to the serene, landscaped backyard. Enjoy the expansive patio, perfect for outdoor gatherings and easy to maintain. The generous primary suite includes ensuite bathroom with beautiful stained glass in the spacious stand alone shower. All secondary bedrooms are well-sized, with the den offering extra space—perfect for a home office or guest suite. Additional features include ceiling fans, tile flooring in high-traffic areas, and a laundry closet. Home includes a Tesla solar lease for energy efficiency. Must see home!
Contact an agent
Home facts
- Year built:2005
- Listing Id #:2701016
- Added:31 day(s) ago
- Updated:August 15, 2025 at 10:41 PM
Rooms and interior
- Bedrooms:4
- Total bathrooms:2
- Full bathrooms:2
- Living area:2,086 sq. ft.
Heating and cooling
- Cooling:Central Air, Electric
- Heating:Central, Gas
Structure and exterior
- Roof:Tile
- Year built:2005
- Building area:2,086 sq. ft.
- Lot area:0.15 Acres
Schools
- High school:Legacy
- Middle school:Cram Brian & Teri
- Elementary school:Simmons, Eva,Simmons, Eva
Utilities
- Water:Public
Finances and disclosures
- Price:$450,000
- Price per sq. ft.:$215.72
- Tax amount:$1,727
New listings near 3405 Red Fire Avenue
- New
 $359,500Active5 beds 2 baths1,494 sq. ft.
$359,500Active5 beds 2 baths1,494 sq. ft.2539 Tuskegee Street, North Las Vegas, NV 89030
MLS# 2709746Listed by: ALCHEMY INVESTMENTS RE - New
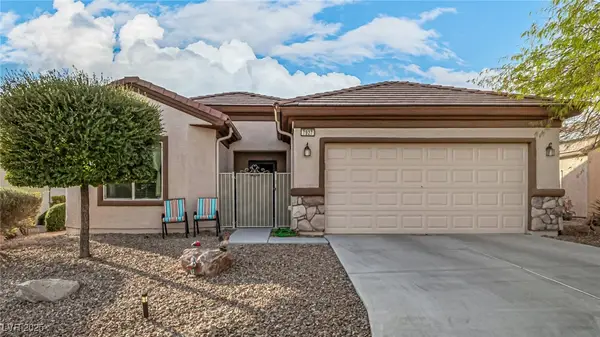 $410,000Active3 beds 2 baths1,718 sq. ft.
$410,000Active3 beds 2 baths1,718 sq. ft.7927 Crested Starling Court, North Las Vegas, NV 89084
MLS# 2710691Listed by: INNOVATIVE REAL ESTATE STRATEG - New
 $710,000Active5 beds 5 baths3,375 sq. ft.
$710,000Active5 beds 5 baths3,375 sq. ft.4211 Porticella Avenue, North Las Vegas, NV 89084
MLS# 2707763Listed by: KELLER WILLIAMS REALTY LAS VEG - New
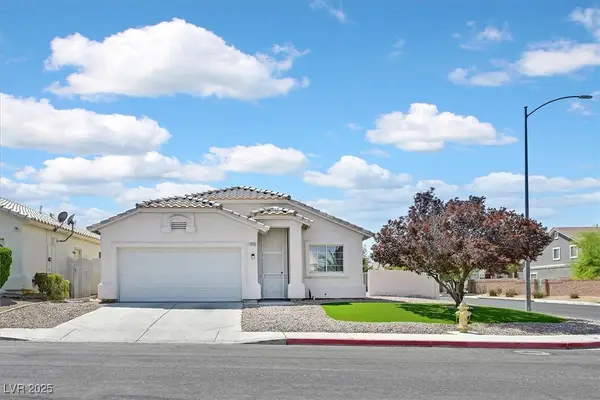 $380,000Active3 beds 2 baths1,289 sq. ft.
$380,000Active3 beds 2 baths1,289 sq. ft.3839 Dusty Glen Court, North Las Vegas, NV 89032
MLS# 2709436Listed by: BLUE DIAMOND REALTY LLC - Open Sat, 2 to 5pmNew
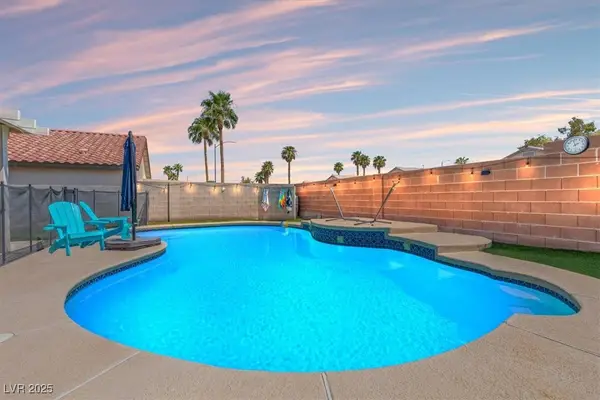 $463,800Active3 beds 4 baths1,842 sq. ft.
$463,800Active3 beds 4 baths1,842 sq. ft.4435 Scarlet Sea Avenue, North Las Vegas, NV 89031
MLS# 2709916Listed by: REAL BROKER LLC - New
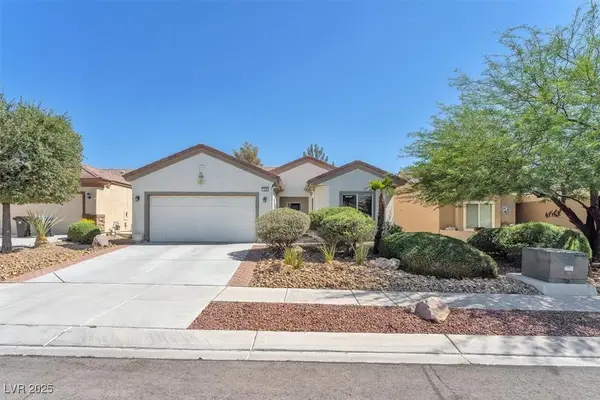 $389,999Active3 beds 2 baths1,718 sq. ft.
$389,999Active3 beds 2 baths1,718 sq. ft.7828 Widewing Drive, North Las Vegas, NV 89084
MLS# 2710276Listed by: REAL BROKER LLC - New
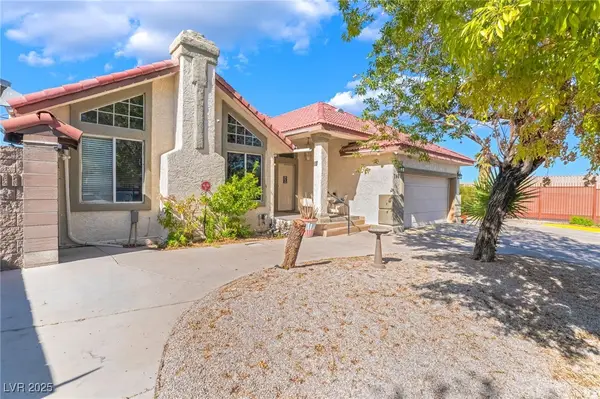 $850,000Active10 beds 6 baths3,644 sq. ft.
$850,000Active10 beds 6 baths3,644 sq. ft.748 Stagecoach Avenue, North Las Vegas, NV 89081
MLS# 2710371Listed by: GALINDO GROUP REAL ESTATE - New
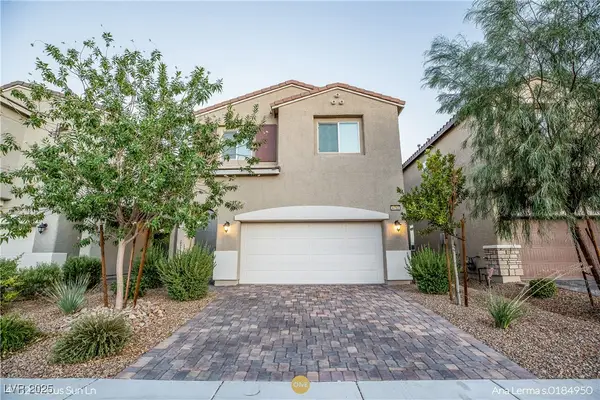 $410,000Active3 beds 3 baths1,521 sq. ft.
$410,000Active3 beds 3 baths1,521 sq. ft.4752 Cactus Sun Lane, North Las Vegas, NV 89031
MLS# 2710493Listed by: REALTY ONE GROUP, INC - New
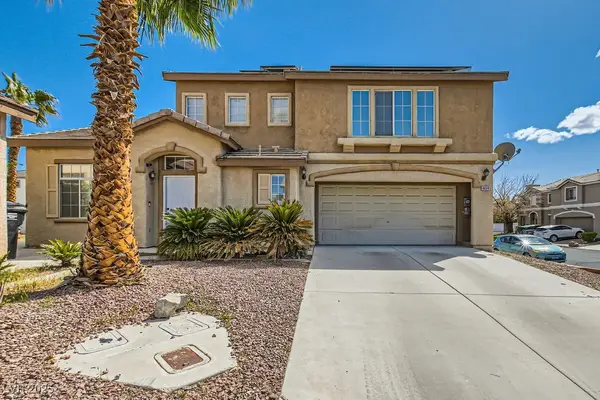 $379,000Active3 beds 3 baths1,531 sq. ft.
$379,000Active3 beds 3 baths1,531 sq. ft.4634 English Lavender Avenue, North Las Vegas, NV 89031
MLS# 2710584Listed by: COLDWELL BANKER PREMIER - New
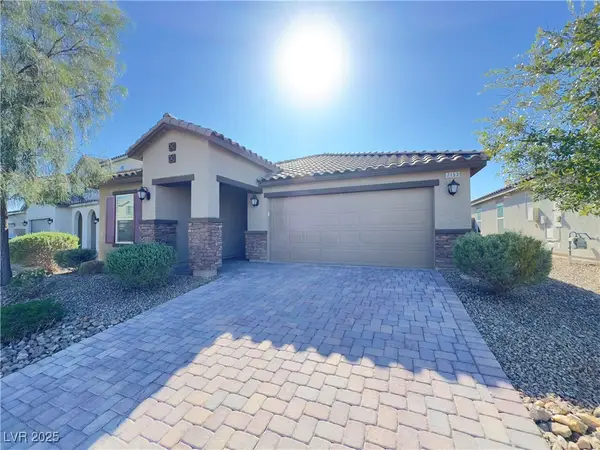 $425,000Active3 beds 2 baths1,585 sq. ft.
$425,000Active3 beds 2 baths1,585 sq. ft.7153 Hardwood Terrace Street, North Las Vegas, NV 89084
MLS# 2710601Listed by: UNITED REALTY GROUP
